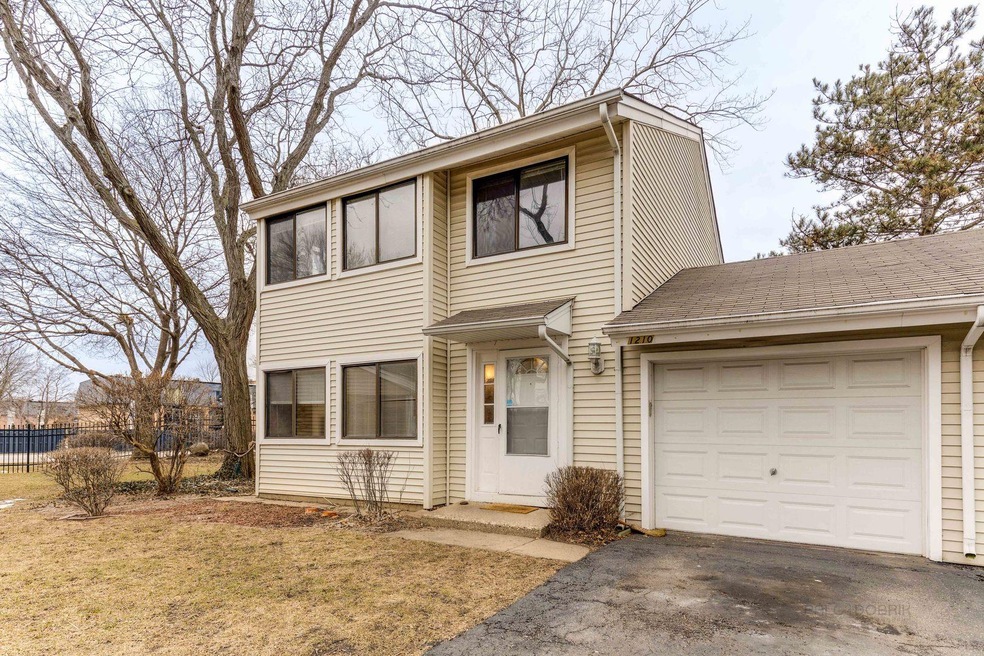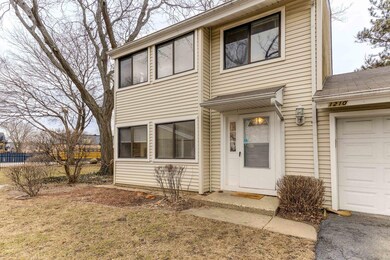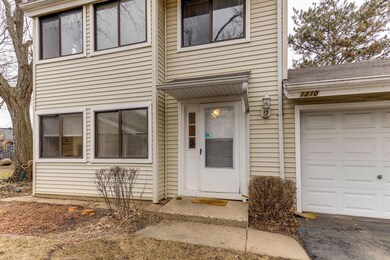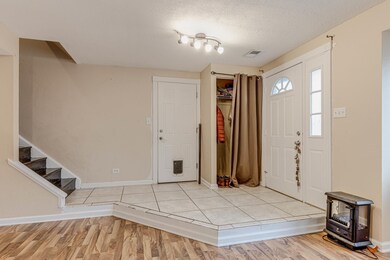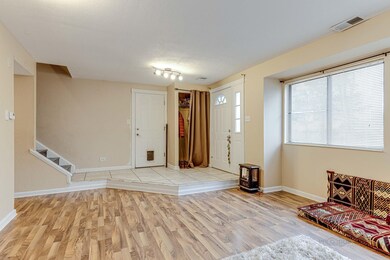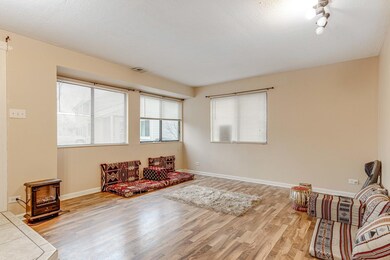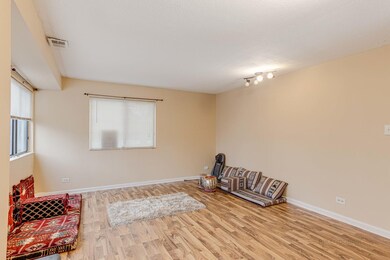
1210 N Isle Royal Cir Unit 11 Palatine, IL 60074
Capri Village NeighborhoodEstimated Value: $252,000 - $285,990
Highlights
- Landscaped Professionally
- Mature Trees
- Community Pool
- Palatine High School Rated A
- End Unit
- Party Room
About This Home
As of March 2022Multiple offers received. Highest and Best offer by Sunday 6pm. Very nice 4 bedroom end unit! - Hidden Creek subdivision. Open concept front living room is filled with lots of natural light. Spacious family room w/fireplace is combined with dining room with 2 private outdoor spaces that can be accessed through glass sliders. The amazing kitchen with stainless steel appliances, backsplash, tiled wall, granite counters, and porcelain tile flooring. Second level has 4 bedrooms and updated full bath. Extra deep attached garage w/long driveway. Also Hidden Creek has outdoor pool, clubhouse, impressive park/playground day. This Location is within minutes to interstate access, shopping, grocery store, and downtown Palatine. Investors are welcome!!! HOA allows rentals.
Townhouse Details
Home Type
- Townhome
Est. Annual Taxes
- $3,658
Year Built
- Built in 1986 | Remodeled in 2017
Lot Details
- End Unit
- Landscaped Professionally
- Mature Trees
HOA Fees
- $157 Monthly HOA Fees
Parking
- 1 Car Attached Garage
- Garage Transmitter
- Garage Door Opener
- Driveway
- Parking Included in Price
Home Design
- Asphalt Roof
- Vinyl Siding
- Concrete Perimeter Foundation
Interior Spaces
- 1,850 Sq Ft Home
- 2-Story Property
- Ceiling Fan
- Attached Fireplace Door
- Family Room with Fireplace
- Living Room
- Family or Dining Combination
- Laminate Flooring
Kitchen
- Range
- Microwave
- Dishwasher
- Stainless Steel Appliances
- Disposal
Bedrooms and Bathrooms
- 4 Bedrooms
- 4 Potential Bedrooms
Laundry
- Laundry Room
- Laundry on main level
- Dryer
- Washer
Home Security
Outdoor Features
- Patio
Schools
- Lake Louise Elementary School
- Winston Campus-Junior High
- Palatine High School
Utilities
- Forced Air Heating and Cooling System
- Heating System Uses Natural Gas
- Lake Michigan Water
Listing and Financial Details
- Homeowner Tax Exemptions
Community Details
Overview
- Association fees include insurance, pool, lawn care, snow removal
- 4 Units
- Manager Association, Phone Number (847) 985-4044
- Hidden Creek Subdivision
- Property managed by ABC Management
Amenities
- Common Area
- Party Room
Recreation
- Community Pool
- Park
Pet Policy
- Limit on the number of pets
- Dogs and Cats Allowed
Security
- Resident Manager or Management On Site
- Storm Screens
- Carbon Monoxide Detectors
Ownership History
Purchase Details
Home Financials for this Owner
Home Financials are based on the most recent Mortgage that was taken out on this home.Purchase Details
Home Financials for this Owner
Home Financials are based on the most recent Mortgage that was taken out on this home.Purchase Details
Purchase Details
Home Financials for this Owner
Home Financials are based on the most recent Mortgage that was taken out on this home.Purchase Details
Purchase Details
Purchase Details
Purchase Details
Home Financials for this Owner
Home Financials are based on the most recent Mortgage that was taken out on this home.Purchase Details
Home Financials for this Owner
Home Financials are based on the most recent Mortgage that was taken out on this home.Similar Homes in Palatine, IL
Home Values in the Area
Average Home Value in this Area
Purchase History
| Date | Buyer | Sale Price | Title Company |
|---|---|---|---|
| Invent Capital Llc | -- | National Title Solutions | |
| Ali Abraham | $212,500 | -- | |
| Ali Abraham | $212,500 | First American Title | |
| Kamra Jatin H | $180,000 | Attorney | |
| Svelnyte Nijole | -- | None Available | |
| Svelnyte Nijole | -- | None Available | |
| Svelnyte Nijole | -- | None Available | |
| Schnider Wayne | $189,000 | Stewart Title Guaranty Compa | |
| Salazar Sylvia A | $114,000 | -- |
Mortgage History
| Date | Status | Borrower | Loan Amount |
|---|---|---|---|
| Open | Invent Capital Llc | $191,250 | |
| Previous Owner | Kamra Jatin H | $115,000 | |
| Previous Owner | Schnider Wayne | $151,200 | |
| Previous Owner | Salazar Sylvia A | $29,500 | |
| Previous Owner | Salazar Sylvia A | $128,000 | |
| Previous Owner | Salazar Sylvia A | $24,741 | |
| Previous Owner | Salazar Sylvia A | $102,000 | |
| Previous Owner | Salazar Sylvia A | $102,600 |
Property History
| Date | Event | Price | Change | Sq Ft Price |
|---|---|---|---|---|
| 03/21/2022 03/21/22 | Sold | $212,500 | +6.8% | $115 / Sq Ft |
| 02/28/2022 02/28/22 | Pending | -- | -- | -- |
| 02/24/2022 02/24/22 | For Sale | $199,000 | 0.0% | $108 / Sq Ft |
| 10/17/2020 10/17/20 | Rented | $1,800 | 0.0% | -- |
| 10/07/2020 10/07/20 | Under Contract | -- | -- | -- |
| 09/29/2020 09/29/20 | For Rent | $1,800 | 0.0% | -- |
| 02/12/2018 02/12/18 | Sold | $180,000 | -3.2% | $97 / Sq Ft |
| 01/11/2018 01/11/18 | Pending | -- | -- | -- |
| 11/30/2017 11/30/17 | Price Changed | $185,900 | -2.1% | $100 / Sq Ft |
| 10/22/2017 10/22/17 | Price Changed | $189,900 | -2.6% | $103 / Sq Ft |
| 10/11/2017 10/11/17 | Price Changed | $194,900 | -2.5% | $105 / Sq Ft |
| 09/27/2017 09/27/17 | Price Changed | $199,900 | -2.0% | $108 / Sq Ft |
| 09/22/2017 09/22/17 | Price Changed | $204,000 | -2.4% | $110 / Sq Ft |
| 09/17/2017 09/17/17 | For Sale | $209,000 | -- | $113 / Sq Ft |
Tax History Compared to Growth
Tax History
| Year | Tax Paid | Tax Assessment Tax Assessment Total Assessment is a certain percentage of the fair market value that is determined by local assessors to be the total taxable value of land and additions on the property. | Land | Improvement |
|---|---|---|---|---|
| 2024 | $5,323 | $17,983 | $2,957 | $15,026 |
| 2023 | $4,170 | $17,983 | $2,957 | $15,026 |
| 2022 | $4,170 | $17,983 | $2,957 | $15,026 |
| 2021 | $3,639 | $14,536 | $2,501 | $12,035 |
| 2020 | $3,658 | $14,536 | $2,501 | $12,035 |
| 2019 | $3,688 | $16,289 | $2,501 | $13,788 |
| 2018 | $2,436 | $11,274 | $2,274 | $9,000 |
| 2017 | $2,408 | $11,274 | $2,274 | $9,000 |
| 2016 | $2,489 | $11,274 | $2,274 | $9,000 |
| 2015 | $2,966 | $12,278 | $2,046 | $10,232 |
| 2014 | $2,947 | $12,278 | $2,046 | $10,232 |
| 2013 | $2,854 | $12,278 | $2,046 | $10,232 |
Agents Affiliated with this Home
-
Kuljeet Singh

Seller's Agent in 2022
Kuljeet Singh
Gava Realty
(224) 305-3250
12 in this area
136 Total Sales
-
Marla Schneider

Buyer's Agent in 2022
Marla Schneider
Coldwell Banker Realty
(847) 682-9750
2 in this area
297 Total Sales
-
Marco Amidei

Seller's Agent in 2020
Marco Amidei
RE/MAX Suburban
(847) 367-4886
5 in this area
520 Total Sales
-
Mary Governale
M
Seller Co-Listing Agent in 2020
Mary Governale
RE/MAX Suburban
(815) 212-6041
2 in this area
63 Total Sales
-
Dulce Estrada

Buyer's Agent in 2020
Dulce Estrada
RE/MAX Suburban
(224) 434-7865
48 Total Sales
-
Nicole Svelnyte

Seller's Agent in 2018
Nicole Svelnyte
Home Realty Group, Inc
(847) 414-5115
4 Total Sales
Map
Source: Midwest Real Estate Data (MRED)
MLS Number: 11331821
APN: 02-01-400-017-1239
- 10B E Dundee Quarter Dr Unit 303
- 10A E Dundee Quarter Dr Unit 306
- 1292 Inverrary Ln Unit 7D
- 15B E Dundee Quarter Dr Unit 101
- 1247 E Canterbury Trail Unit 63
- 1034 E Tulip Way
- 150 E Lilly Ln
- 145 E Lilly Ln
- 105 E Lilly Ln
- 175 E Lilly Ln
- 1357 E Wyndham Cir Unit 104
- 1994 N Heritage Cir Unit 4
- 1297 Wyndham Ln Unit 101
- 1751 N Rose Ave
- 1191 E Barberry Ln Unit E
- 2008 N Jamestown Dr Unit 443
- 2165 N Dogwood Ln Unit 46A
- 2221 W Nichols Rd Unit A
- 1315 N Baldwin Ct Unit 2C
- 1825 W Spring Ridge Dr
- 1210 N Isle Royal Cir Unit 11
- 1212 N Isle Royal Cir Unit 21
- 1208 N Isle Royal Cir Unit 42
- 1206 N Isle Royal Cir Unit 32
- 1228 N Isle Royal Cir Unit 45
- 1226 N Isle Royal Cir Unit 35
- 1224 N Isle Royal Cir Unit 25
- 1204 N Isle Royal Cir Unit 22
- 1222 N Isle Royal Cir Unit 15
- 1702 N White Sands Bay Unit 1
- 1202 N Isle Royal Cir Unit 12
- 1202 N Isle Royal Cir Unit 1202
- 1704 N White Sands Bay Unit 2
- 1214 N Isle Royal Cir Unit 43
- 1216 N Isle Royal Cir Unit 33
- 1701 N White Sands Bay Unit 4
- 1218 N Isle Royal Cir Unit 23
- 1242 N Isle Royal Cir Unit 26
- 1244 N Isle Royal Cir Unit 16
- 1240 N Isle Royal Cir Unit 17
