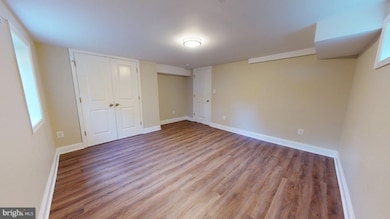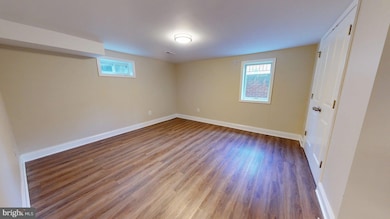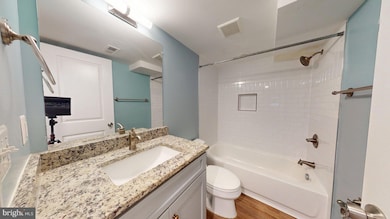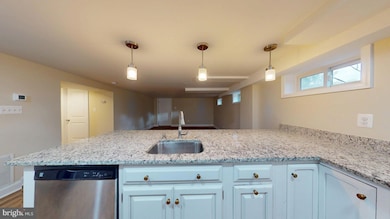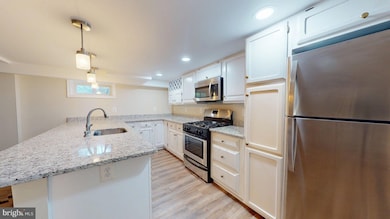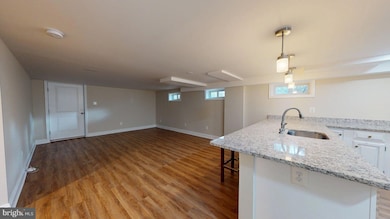1210 N Kenilworth St Unit 9 Arlington, VA 22205
Westover Village Neighborhood
2
Beds
1
Bath
750
Sq Ft
1941
Built
Highlights
- Gourmet Kitchen
- Open Floorplan
- No HOA
- Swanson Middle School Rated A
- Colonial Architecture
- 4-minute walk to Westover Park
About This Home
This home is located at 1210 N Kenilworth St Unit 9, Arlington, VA 22205 and is currently priced at $2,050. This property was built in 1941. 1210 N Kenilworth St Unit 9 is a home located in Arlington County with nearby schools including Swanson Middle School, Yorktown High School, and Saint Ann Catholic School.
Condo Details
Home Type
- Condominium
Year Built
- Built in 1941
Home Design
- Colonial Architecture
- Entry on the 1st floor
- Brick Exterior Construction
Interior Spaces
- 750 Sq Ft Home
- Property has 1 Level
- Open Floorplan
- Recessed Lighting
- Double Pane Windows
- Insulated Windows
- Window Screens
- Combination Dining and Living Room
- Laundry in Basement
Kitchen
- Gourmet Kitchen
- Breakfast Area or Nook
- Range Hood
- Built-In Microwave
- Dishwasher
- Stainless Steel Appliances
- Kitchen Island
- Upgraded Countertops
- Disposal
Flooring
- Ceramic Tile
- Luxury Vinyl Plank Tile
Bedrooms and Bathrooms
- 2 Main Level Bedrooms
- 1 Full Bathroom
- Bathtub with Shower
Home Security
Parking
- Private Parking
- Lighted Parking
- Unpaved Parking
- On-Street Parking
- Parking Lot
- Off-Street Parking
- Unassigned Parking
Location
- Suburban Location
Utilities
- Forced Air Heating and Cooling System
- Heat Pump System
- Natural Gas Water Heater
- Phone Available
- Cable TV Available
Listing and Financial Details
- Residential Lease
- Security Deposit $2,200
- Rent includes parking
- No Smoking Allowed
- 12-Month Min and 24-Month Max Lease Term
- Available 10/17/25
- $60 Application Fee
- $100 Repair Deductible
- Assessor Parcel Number 09-066-014
Community Details
Overview
- No Home Owners Association
- Low-Rise Condominium
- Westover Subdivision, Renovated 2 Bedroom Floorplan
Amenities
- Laundry Facilities
Pet Policy
- Limit on the number of pets
- Pet Deposit Required
- Cats Allowed
Security
- Carbon Monoxide Detectors
- Fire and Smoke Detector
Map
Source: Bright MLS
MLS Number: VAAR2065156
Nearby Homes
- 1503 N Jefferson St
- 965 N Kentucky St
- 1525 N Longfellow St
- 5739 16th St N
- 1500 N Harrison St
- 5206 12th St N
- 945 N Lebanon St
- 850 N Kensington St
- 1620 N George Mason Dr
- 2004 N Lexington St
- 858 N Greenbrier St
- 941 N Mckinley Rd
- 5412 21st St N
- 5249 Wilson Blvd
- 1404 N Powhatan St
- 5630 8th St N
- 5300 Wilson Blvd
- 5017 17th St N
- 880 N Madison St
- 5119 19th St N
- 1217 APT # 2 N Kensington St
- 5600 11th St N
- 1530 N Lancaster St Unit 1530 N Lancaster St
- 1530 N Lancaster St Unit 3
- 937 N Lebanon St
- 857 N Jacksonville St
- 2104 N Jefferson St
- 2210 N Lexington St
- 5448 22nd St N
- 5114 19th Rd N Unit B
- 2001 N George Mason Dr
- 1820 N Dinwiddie St
- 841 N Manchester St
- 4739 16th St N
- 2260 N Nottingham St
- 4930 19th St N
- 6200 Wilson Blvd
- 866 N Abingdon St
- 4737 Wilson Blvd Unit ID1014210P
- 606 N Frederick St

