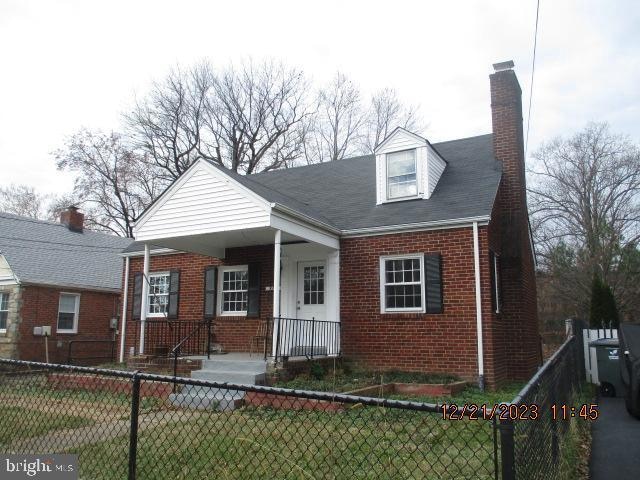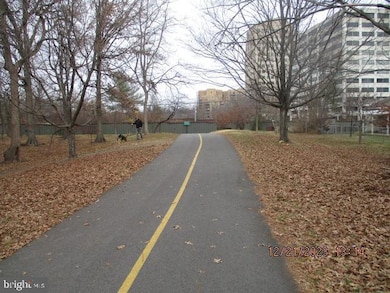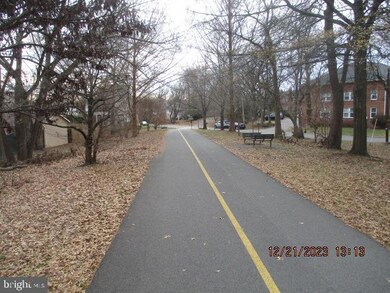
866 N Abingdon St Arlington, VA 22203
Bluemont NeighborhoodEstimated payment $7,117/month
Highlights
- Second Kitchen
- Cape Cod Architecture
- Property is near a park
- Ashlawn Elementary School Rated A
- Deck
- 4-minute walk to Fields Park
About This Home
LOCATION , LOCATION , LOCATION ; PLEASE LOOK AND MAKE OFFER ;no thru street, backs up to Bluemont Junction Trail (which is a green space with paved trail, all brick cape cod nestled in the highly sought-after Arlington neighborhood, fenced yard, 3 full bathrooms, short distance to Ballston metro station and Fairfax Drive, and US 66, covered front porch, rear deck and brick patio with gazebo , hard wood floors new roof installed 2022, fireplace , upper level has 2 bedrooms and full bathroom, main level has bedroom full bathroom living room eat in kitchen and dining area ,lower level has bedroom full bathroom living room, and utility/kitchen room, tax assessment = $867,700
Home Details
Home Type
- Single Family
Est. Annual Taxes
- $8,963
Year Built
- Built in 1938
Lot Details
- 4,140 Sq Ft Lot
- Open Space
- Backs To Open Common Area
- East Facing Home
- Landscaped
- No Through Street
- Back and Front Yard
- Property is zoned R-5
Home Design
- Cape Cod Architecture
- Brick Exterior Construction
- Block Foundation
- Poured Concrete
- Architectural Shingle Roof
Interior Spaces
- 1,377 Sq Ft Home
- Property has 1.5 Levels
- Traditional Floor Plan
- Ceiling Fan
- 1 Fireplace
- Window Treatments
- Insulated Doors
- Six Panel Doors
- Dining Area
- Wood Flooring
- Storm Doors
Kitchen
- Second Kitchen
- Eat-In Kitchen
- Electric Oven or Range
- Stove
- Cooktop
- Extra Refrigerator or Freezer
- Dishwasher
- Stainless Steel Appliances
- Kitchen Island
- Upgraded Countertops
Bedrooms and Bathrooms
- 4 Main Level Bedrooms
- 3 Full Bathrooms
- Bathtub with Shower
- Walk-in Shower
Laundry
- Electric Dryer
- Washer
Finished Basement
- Connecting Stairway
- Interior and Exterior Basement Entry
- Sump Pump
- Drain
- Basement Windows
Parking
- Driveway
- On-Street Parking
- Off-Street Parking
Accessible Home Design
- Doors with lever handles
- More Than Two Accessible Exits
Outdoor Features
- Deck
- Terrace
- Rain Gutters
- Brick Porch or Patio
Location
- Property is near a park
Utilities
- Central Air
- Vented Exhaust Fan
- Hot Water Heating System
- Electric Water Heater
- Cable TV Available
Community Details
- No Home Owners Association
- Avon Park Subdivision
- Property is near a preserve or public land
Listing and Financial Details
- Tax Lot 39
- Assessor Parcel Number 14-055-010
Map
Home Values in the Area
Average Home Value in this Area
Tax History
| Year | Tax Paid | Tax Assessment Tax Assessment Total Assessment is a certain percentage of the fair market value that is determined by local assessors to be the total taxable value of land and additions on the property. | Land | Improvement |
|---|---|---|---|---|
| 2025 | $9,267 | $897,100 | $734,900 | $162,200 |
| 2024 | $8,963 | $867,700 | $714,900 | $152,800 |
| 2023 | $8,714 | $846,000 | $699,900 | $146,100 |
| 2022 | $8,420 | $817,500 | $664,900 | $152,600 |
| 2021 | $7,781 | $755,400 | $600,000 | $155,400 |
| 2020 | $7,504 | $731,400 | $576,000 | $155,400 |
| 2019 | $7,307 | $712,200 | $556,800 | $155,400 |
| 2018 | $6,971 | $692,900 | $518,400 | $174,500 |
| 2017 | $6,643 | $660,300 | $480,000 | $180,300 |
| 2016 | $6,448 | $650,700 | $460,800 | $189,900 |
| 2015 | $6,555 | $658,100 | $446,400 | $211,700 |
| 2014 | $6,025 | $604,900 | $422,400 | $182,500 |
Property History
| Date | Event | Price | Change | Sq Ft Price |
|---|---|---|---|---|
| 03/06/2025 03/06/25 | Price Changed | $1,150,000 | -6.1% | $835 / Sq Ft |
| 08/12/2024 08/12/24 | For Sale | $1,225,000 | 0.0% | $890 / Sq Ft |
| 05/10/2012 05/10/12 | Rented | $2,795 | -12.7% | -- |
| 05/10/2012 05/10/12 | Under Contract | -- | -- | -- |
| 03/23/2012 03/23/12 | For Rent | $3,200 | -- | -- |
Purchase History
| Date | Type | Sale Price | Title Company |
|---|---|---|---|
| Deed | $490,000 | -- |
Similar Homes in Arlington, VA
Source: Bright MLS
MLS Number: VAAR2047408
APN: 14-055-010
- 834 N Abingdon St
- 809 N Abingdon St
- 790 N Wakefield St
- 851 N Glebe Rd Unit 409
- 851 N Glebe Rd Unit 718
- 851 N Glebe Rd Unit 1304
- 851 N Glebe Rd Unit 1413
- 851 N Glebe Rd Unit 1418
- 851 N Glebe Rd Unit 601
- 851 N Glebe Rd Unit 1209
- 851 N Glebe Rd Unit 406
- 851 N Glebe Rd Unit 1407
- 1109 N Vernon St
- 1001 N Vermont St Unit 910
- 1001 N Vermont St Unit 212
- 1024 N Utah St Unit 119
- 1024 N Utah St Unit 616
- 1024 N Utah St Unit 116
- 1012 N George Mason Dr
- 711 N Wakefield St
- 4741 Wilson Blvd Unit ID1014210P
- 4650 Washington Blvd Unit FL6-ID1050
- 4650 Washington Blvd Unit FL9-ID1003
- 4650 Washington Blvd Unit FL6-ID611
- 4650 Washington Blvd Unit FL4-ID601
- 4650 N Washington Blvd
- 4737 11th St N
- 851 N Glebe Rd Unit 1903
- 851 N Glebe Rd Unit 1516
- 851 N Glebe Rd Unit 1407
- 851 N Glebe Rd
- 1031 N Vermont St
- 1001 N Vermont St Unit 515
- 900 N Taylor St Unit 1123
- 740-750 N Glebe Rd
- 4510 Washington Blvd Unit 2
- 1209 N Vernon St
- 1050 N Stuart St Unit 611
- 672 N Glebe Rd
- 900 N Stafford St Unit 1001



