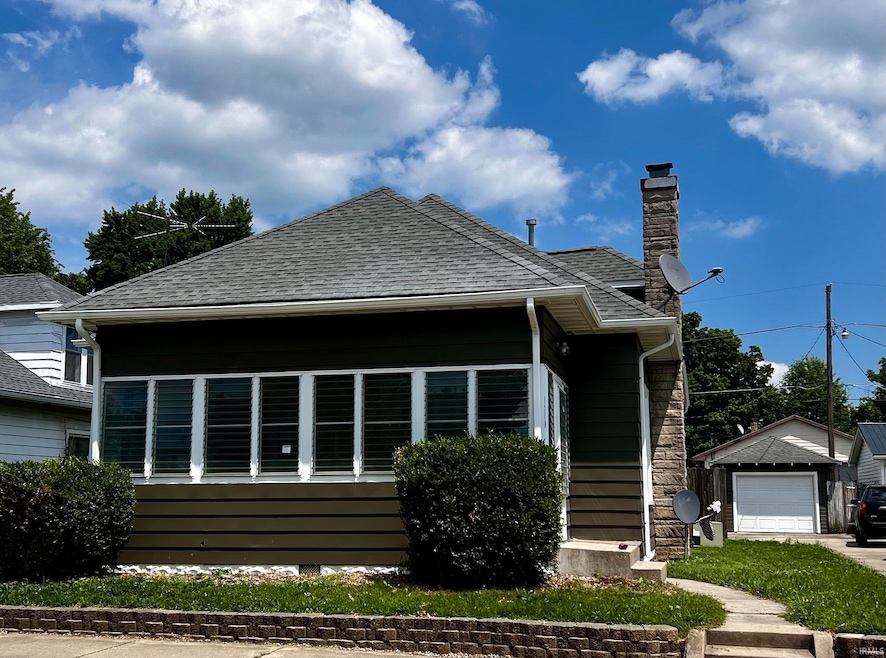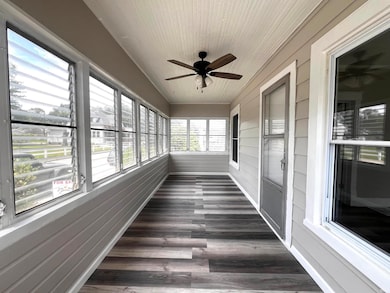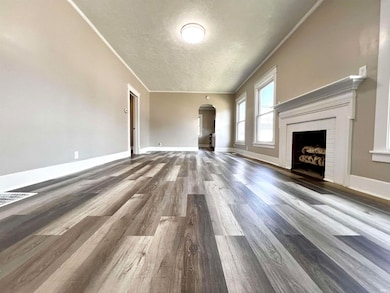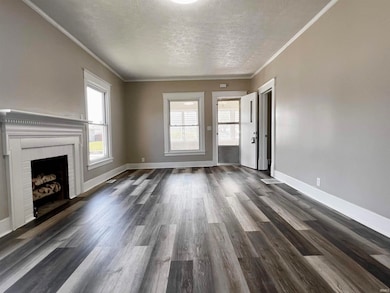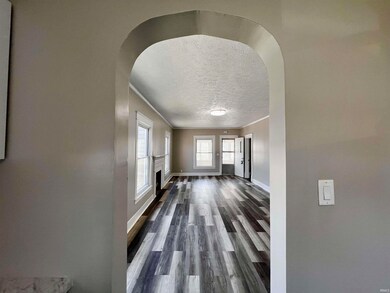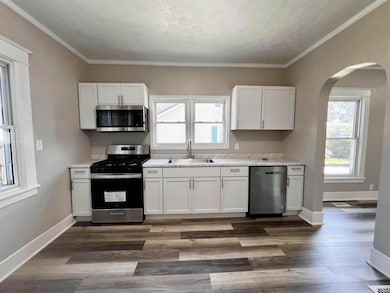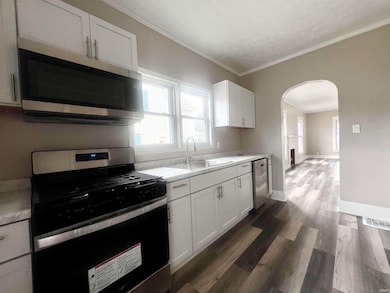
1210 N Morrison St Kokomo, IN 46901
Highlights
- 1 Car Detached Garage
- Eat-In Kitchen
- Bungalow
- Enclosed patio or porch
- <<tubWithShowerToken>>
- 1-Story Property
About This Home
As of November 2024Don't miss the opportunity to own this beautiful recently remodeled gem. Adorable two bed/two bath bungalow style home features a fabulous enclosed 160 square foot front porch complete with louvered glass windows and a ceiling fan. Entering into home you will find a large living room/dining room combination complete with tons of natural light, solid surface flooring, and a charming fireplace. Kitchen features new white cabinetry, a new gas range, dishwasher, and microwave. Kitchen is spacious and could facilitate a table and chairs or an island. Dual bedrooms are freshly painted and carpeted. All new bathroom is spacious with a tub/shower combination. Second bathroom with stand up shower. New flooring and paint throughout. New exterior paint. Back laundry room/mud area is 90 square feet and included in home square footage. Back yard is privacy fenced and has a large concrete patio for your summer barbecues! One car detached garage.
Last Agent to Sell the Property
True Realty Brokerage Phone: 765-438-6386 Listed on: 07/08/2024
Home Details
Home Type
- Single Family
Est. Annual Taxes
- $556
Year Built
- Built in 1910
Lot Details
- 6,098 Sq Ft Lot
- Lot Dimensions are 124x50
- Property is Fully Fenced
- Privacy Fence
- Wood Fence
Parking
- 1 Car Detached Garage
- Shared Driveway
Home Design
- Bungalow
- Shingle Roof
Interior Spaces
- 1-Story Property
- Ceiling Fan
- Living Room with Fireplace
Kitchen
- Eat-In Kitchen
- Gas Oven or Range
- Laminate Countertops
Flooring
- Carpet
- Vinyl
Bedrooms and Bathrooms
- 2 Bedrooms
- 2 Full Bathrooms
- <<tubWithShowerToken>>
Laundry
- Laundry on main level
- Washer Hookup
Partially Finished Basement
- Block Basement Construction
- Crawl Space
Schools
- Bon Air Elementary And Middle School
- Kokomo High School
Utilities
- Forced Air Heating and Cooling System
- Heating System Uses Gas
Additional Features
- Enclosed patio or porch
- Suburban Location
Listing and Financial Details
- Assessor Parcel Number 34-03-25-328-007.000-002
Ownership History
Purchase Details
Home Financials for this Owner
Home Financials are based on the most recent Mortgage that was taken out on this home.Purchase Details
Purchase Details
Purchase Details
Home Financials for this Owner
Home Financials are based on the most recent Mortgage that was taken out on this home.Purchase Details
Home Financials for this Owner
Home Financials are based on the most recent Mortgage that was taken out on this home.Similar Homes in Kokomo, IN
Home Values in the Area
Average Home Value in this Area
Purchase History
| Date | Type | Sale Price | Title Company |
|---|---|---|---|
| Warranty Deed | $142,800 | None Listed On Document | |
| Special Warranty Deed | $65,420 | None Listed On Document | |
| Sheriffs Deed | $66,420 | None Listed On Document | |
| Grant Deed | $65,500 | Metropolitan Title Co | |
| Deed | $64,956 | Metropolitan Title |
Mortgage History
| Date | Status | Loan Amount | Loan Type |
|---|---|---|---|
| Open | $114,240 | New Conventional | |
| Previous Owner | $11,401 | New Conventional | |
| Previous Owner | $64,313 | FHA | |
| Previous Owner | $64,313 | FHA |
Property History
| Date | Event | Price | Change | Sq Ft Price |
|---|---|---|---|---|
| 11/15/2024 11/15/24 | Sold | $142,800 | +2.0% | $121 / Sq Ft |
| 08/02/2024 08/02/24 | Pending | -- | -- | -- |
| 07/08/2024 07/08/24 | For Sale | $139,999 | +113.7% | $119 / Sq Ft |
| 04/29/2019 04/29/19 | Sold | $65,500 | +4.8% | $63 / Sq Ft |
| 03/11/2019 03/11/19 | Price Changed | $62,500 | -4.6% | $60 / Sq Ft |
| 01/15/2019 01/15/19 | For Sale | $65,500 | -- | $63 / Sq Ft |
Tax History Compared to Growth
Tax History
| Year | Tax Paid | Tax Assessment Tax Assessment Total Assessment is a certain percentage of the fair market value that is determined by local assessors to be the total taxable value of land and additions on the property. | Land | Improvement |
|---|---|---|---|---|
| 2024 | $556 | $81,700 | $9,700 | $72,000 |
| 2023 | $556 | $73,900 | $8,500 | $65,400 |
| 2022 | $661 | $78,200 | $8,500 | $69,700 |
| 2021 | $494 | $62,300 | $8,500 | $53,800 |
| 2020 | $443 | $58,400 | $8,500 | $49,900 |
| 2019 | $420 | $56,400 | $8,800 | $47,600 |
| 2018 | $1,042 | $52,100 | $8,800 | $43,300 |
| 2017 | $1,026 | $51,300 | $8,800 | $42,500 |
| 2016 | $1,004 | $50,200 | $8,800 | $41,400 |
| 2014 | $1,044 | $52,200 | $10,500 | $41,700 |
| 2013 | $1,104 | $55,200 | $10,500 | $44,700 |
Agents Affiliated with this Home
-
Amy True

Seller's Agent in 2024
Amy True
True Realty
(765) 438-6386
342 Total Sales
-
Laura Myers

Buyer's Agent in 2024
Laura Myers
Allen Realty Group
(270) 230-2298
14 Total Sales
-
Ashlie Taskey

Seller's Agent in 2019
Ashlie Taskey
Keystone Property Group, LLC
(765) 432-2490
106 Total Sales
Map
Source: Indiana Regional MLS
MLS Number: 202425085
APN: 34-03-25-328-007.000-002
- 1324 N Courtland Ave
- 1118 N Webster St
- 1020 N Courtland Ave
- 406 W North St
- 1210 N Mccann St
- 1508 N Morrison St
- 821 N Armstrong St
- 1112 W Broadway St
- 1222 N Lindsay St
- 7086 S 200 St E
- 1710 N Webster St
- 1509 N Leeds St
- 1600 N Washington St
- 1406 N Philips St
- 1219 W Havens St
- 1818 N Indiana Ave
- 1822 N Morrison St
- 511 W Jefferson St
- 1900 N Indiana Ave
- 1226 N Union St
