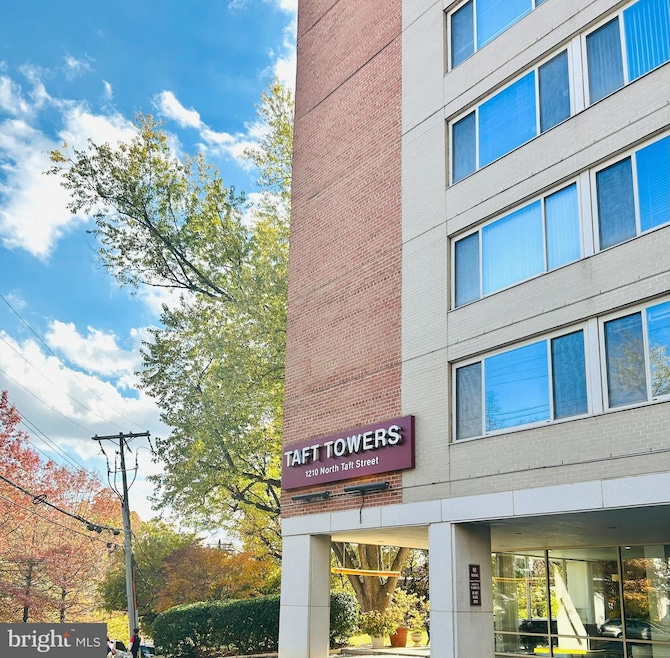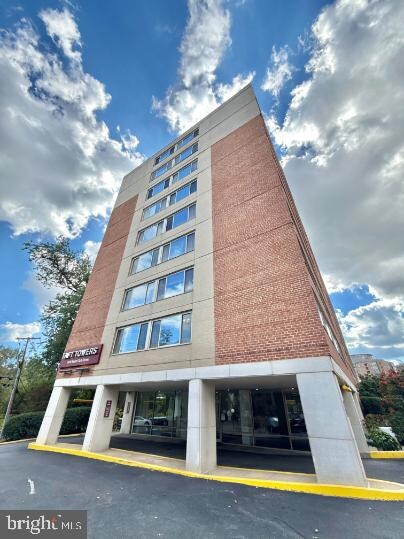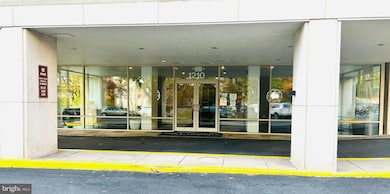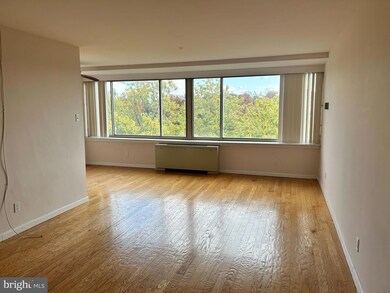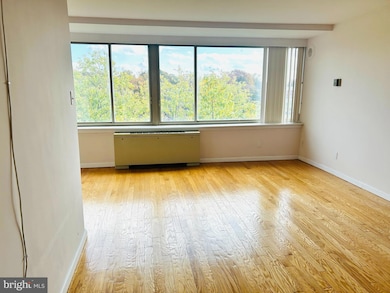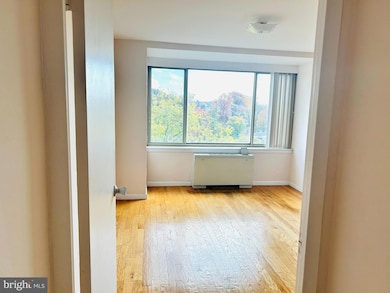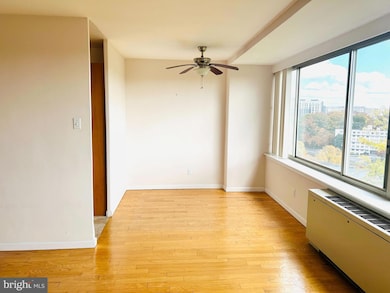Taft Towers 1210 N Taft St Unit 903 Floor 9 Arlington, VA 22201
Clarendon/Courthouse NeighborhoodHighlights
- Open Floorplan
- Traditional Architecture
- Galley Kitchen
- Dorothy Hamm Middle School Rated A
- Community Pool
- Community Playground
About This Home
1210 N Taft Street, Apt 903 – Arlington, VA 22201 Discover modern convenience, upgraded interiors, and vibrant community living at this top-floor apartment with stunning Monument views. All utilities are included in the rent (excluding phone and cable), making this 750 sq. ft. home an exceptional value just steps from the Courthouse Metro and a short walk to Clarendon's shops, restaurants, nightlife, and parks. Apartment Features: * Approx. 750 sq. ft. of well-designed space
* Bright, spacious living area with hardwood floors
* Updated kitchenette with granite/quartz countertops
* Large bedroom and bathroom with recent upgrades
* Double-pane windows and central heating
* Abundant natural light and Monument views
* Ample in-unit storage Building & HOA Amenities * Community pool and garden area
* Free assigned parking + guest spaces
* Same-floor laundry
* Elevator and onsite property manager
* Secure package/mailroom
* Included pest control
* On-site playground Neighborhood Highlights * Steps to Courthouse Metro
* 2.5 blocks (5 minutes) to Clarendon Metro
* Walkable to Whole Foods, cafés, restaurants, and nightlife
* Close to Lyon Village Park and Taft Street Park Top-floor serenity, unbeatable convenience, and modern upgrades make Apt 903 an ideal Arlington home.
Listing Agent
dmarshall@rentwisedmv.com RE/MAX Executives License #0225274133 Listed on: 10/22/2025

Condo Details
Home Type
- Condominium
Est. Annual Taxes
- $3,093
Year Built
- Built in 1959
Home Design
- Traditional Architecture
- Entry on the 9th floor
- Brick Exterior Construction
Interior Spaces
- 750 Sq Ft Home
- Property has 1 Level
- Open Floorplan
- Galley Kitchen
Bedrooms and Bathrooms
- 1 Main Level Bedroom
- 1 Full Bathroom
Parking
- Off-Site Parking
- Rented or Permit Required
- Assigned Parking
- Unassigned Parking
Accessible Home Design
- Accessible Elevator Installed
Schools
- Innovation Elementary School
- Dorothy Hamm Middle School
- Yorktown High School
Utilities
- Window Unit Cooling System
- Forced Air Heating System
- Electric Water Heater
- Public Septic
Listing and Financial Details
- Residential Lease
- Security Deposit $1,950
- $250 Move-In Fee
- Rent includes lawn service, water, electricity, gas, pest control
- 12-Month Min and 56-Month Max Lease Term
- Available 11/1/25
- $50 Application Fee
- Assessor Parcel Number 17-019-095
Community Details
Overview
- Property has a Home Owners Association
- Association fees include lawn maintenance, water, electricity, gas, pest control
- High-Rise Condominium
- Gates Hudson Community Management Condos
- Taft Towers Subdivision
- Property Manager
Amenities
- Laundry Facilities
Recreation
- Community Playground
Pet Policy
- Pets allowed on a case-by-case basis
Map
About Taft Towers
Source: Bright MLS
MLS Number: VAAR2065272
APN: 17-019-095
- 1301 N Courthouse Rd Unit 1108
- 1301 N Courthouse Rd Unit 611
- 1301 N Courthouse Rd Unit 1401
- 1301 N Courthouse Rd Unit 705
- 1301 N Courthouse Rd Unit 1810
- 1730 Arlington Blvd Unit 209
- 2227 12th Ct N
- 2220 Fairfax Dr Unit 309
- 2220 Fairfax Dr Unit 608
- 2220 Fairfax Dr Unit 101
- 1811 14th St N Unit 104
- 1504 N Scott St Unit TH2
- 2001 15th St N Unit 111
- 2001 15th St N Unit 306
- 2001 15th St N Unit 420
- 2001 15th St N Unit 506
- 2001 15th St N Unit 715
- 2001 15th St N Unit 1008
- 2001 15th St N Unit 813
- 1418 N Rhodes St Unit B105
- 1210 N Taft St Unit 409
- 1301 N Courthouse Rd Unit 1214
- 1301 N Troy St
- 1401 N Taft St
- 1401 N Taft St Unit FL5-ID1051
- 1410 N Scott St Unit FL8-ID787
- 2200 12th Ct N Unit FL9-ID487
- 2200 12th Ct N
- 2009 14th St N
- 1200 N Veitch St Unit FL9-ID350
- 1200 N Veitch St Unit FL5-ID902
- 1353 N Rolfe St
- 1200 N Veitch St
- 1730 Arlington Blvd Unit 209
- 1730 Arlington Blvd Unit 203
- 1730 Arlington Blvd Unit 406
- 1730 Arlington Blvd Unit 205
- 1320 N Veitch St Unit FL13-ID8147A
- 1320 N Veitch St Unit FL20-ID6125A
- 1320 N Veitch St Unit FL16-ID6416A
