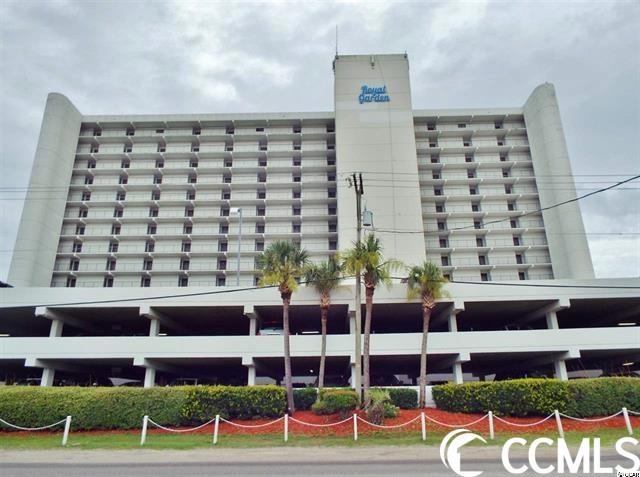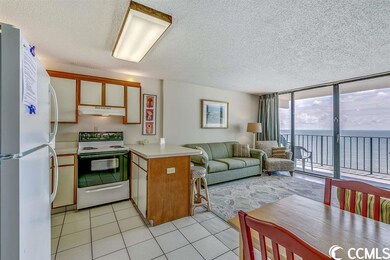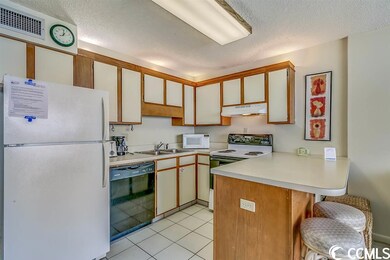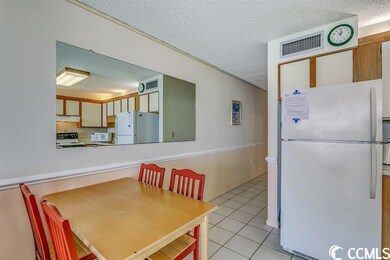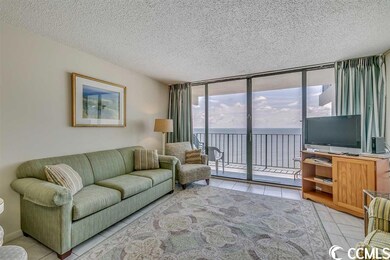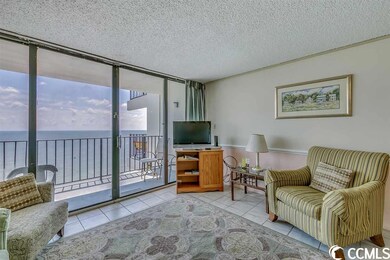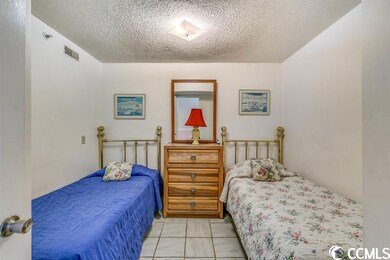
1210 N Waccamaw Dr Unit 1208 Royal Garden Murrells Inlet, SC 29576
Highlights
- Ocean Front
- Private Pool
- Furnished
- Seaside Elementary Rated A-
- Soaking Tub and Shower Combination in Primary Bathroom
- Lawn
About This Home
As of October 2023Direct oceanfront 2 bed/2 bath full furnished condo at Royal Garden . You can enjoy the gorgeous ocean views, sunrises and sunsets from your very own private balcony. From the 12th floor-the views are amazing! This condo has tile throughout-which is durable and easy to care for. There is a new stackable washer and dryer. The owner has installed new parts in the air conditioning system recently including an extra booster which helps the unit stay cooler. There is plenty of room for your guests in the two bedrooms and on the pull out sofa bed . A fully appointed kitchen is in the unit and has everything you need when you want to prepare meals in .Amenities include large outdoor and indoor swimming pool, a hot tub, sauna, game room, Beach Bar and Grill. Close to all the area has to offer. Close to all shopping, restaurants, dining, entertainment, and golf. This is a great opportunity -perfect for a primary residence, vacation property, or rental potential. Don't miss this!
Last Agent to Sell the Property
Century 21 The Harrelson Group License #12838 Listed on: 08/22/2017

Property Details
Home Type
- Condominium
Est. Annual Taxes
- $3,510
Year Built
- Built in 1984
Lot Details
- Ocean Front
- Lawn
HOA Fees
- $409 Monthly HOA Fees
Parking
- Parking Deck
Home Design
- Slab Foundation
- Steel Siding
- Tile
Interior Spaces
- 801 Sq Ft Home
- Furnished
- Window Treatments
- Combination Dining and Living Room
- Washer and Dryer
Kitchen
- Breakfast Bar
- Oven
- Range
- Microwave
- Dishwasher
- Disposal
Bedrooms and Bathrooms
- 2 Bedrooms
- 2 Full Bathrooms
- Single Vanity
- Soaking Tub and Shower Combination in Primary Bathroom
Home Security
Outdoor Features
- Private Pool
- Balcony
Schools
- Seaside Elementary School
- Saint James Middle School
- Saint James High School
Utilities
- Central Heating and Cooling System
- Underground Utilities
- Water Heater
- High Speed Internet
- Cable TV Available
Community Details
Overview
- Association fees include electric common, water and sewer, trash pickup, elevator service, pool service, landscape/lawn, manager, rec. facilities, legal and accounting, master antenna/cable TV, electric in unit
- High-Rise Condominium
Amenities
- Door to Door Trash Pickup
- Elevator
Recreation
- Community Pool
Security
- Fire and Smoke Detector
Ownership History
Purchase Details
Home Financials for this Owner
Home Financials are based on the most recent Mortgage that was taken out on this home.Purchase Details
Home Financials for this Owner
Home Financials are based on the most recent Mortgage that was taken out on this home.Purchase Details
Home Financials for this Owner
Home Financials are based on the most recent Mortgage that was taken out on this home.Similar Homes in Murrells Inlet, SC
Home Values in the Area
Average Home Value in this Area
Purchase History
| Date | Type | Sale Price | Title Company |
|---|---|---|---|
| Warranty Deed | $296,000 | -- | |
| Warranty Deed | $156,500 | -- | |
| Deed | $82,500 | -- |
Mortgage History
| Date | Status | Loan Amount | Loan Type |
|---|---|---|---|
| Previous Owner | $125,200 | New Conventional | |
| Previous Owner | $52,500 | Purchase Money Mortgage |
Property History
| Date | Event | Price | Change | Sq Ft Price |
|---|---|---|---|---|
| 10/18/2023 10/18/23 | Sold | $296,000 | -4.5% | $370 / Sq Ft |
| 07/27/2023 07/27/23 | For Sale | $310,000 | +98.1% | $388 / Sq Ft |
| 12/28/2017 12/28/17 | Sold | $156,500 | -2.1% | $195 / Sq Ft |
| 08/22/2017 08/22/17 | For Sale | $159,900 | -- | $200 / Sq Ft |
Tax History Compared to Growth
Tax History
| Year | Tax Paid | Tax Assessment Tax Assessment Total Assessment is a certain percentage of the fair market value that is determined by local assessors to be the total taxable value of land and additions on the property. | Land | Improvement |
|---|---|---|---|---|
| 2024 | $3,510 | $16,275 | $0 | $16,275 |
| 2023 | $3,510 | $16,275 | $0 | $16,275 |
| 2021 | $1,987 | $16,275 | $0 | $16,275 |
| 2020 | $1,890 | $16,275 | $0 | $16,275 |
| 2019 | $1,890 | $16,275 | $0 | $16,275 |
| 2018 | $0 | $15,750 | $0 | $15,750 |
| 2017 | $1,632 | $7,800 | $0 | $7,800 |
| 2016 | -- | $7,800 | $0 | $7,800 |
| 2015 | $1,632 | $13,650 | $0 | $13,650 |
| 2014 | $1,545 | $7,800 | $0 | $7,800 |
Agents Affiliated with this Home
-
Lauren Buckler

Seller's Agent in 2023
Lauren Buckler
Century 21 Palms Realty
(843) 685-8217
4 in this area
85 Total Sales
-
Christina Lackey

Buyer's Agent in 2023
Christina Lackey
Century 21 Palms Realty
(315) 569-8627
3 in this area
20 Total Sales
-
Gregory Harrelson

Seller's Agent in 2017
Gregory Harrelson
Century 21 The Harrelson Group
(843) 457-7816
4 Total Sales
-
Derek Potter

Buyer's Agent in 2017
Derek Potter
Hawkeye Realty Inc
(843) 333-8663
9 in this area
42 Total Sales
Map
Source: Coastal Carolinas Association of REALTORS®
MLS Number: 1718148
APN: 47004020121
- 1210 N Waccamaw Dr Unit 602
- 1210 N Waccamaw Dr Unit 1105
- 1210 N Waccamaw Dr Unit 305
- 1210 N Waccamaw Dr Unit 1008
- 1210 N Waccamaw Dr Unit 408
- 1210 N Waccamaw Dr Unit 611
- 1210 N Waccamaw Dr Unit 203
- 1210 N Waccamaw Dr Unit 212
- 1210 N Waccamaw Dr Unit 702 ROYAL GARDEN
- 1211-B N Waccamaw Dr
- 113 Vista Dr
- 1310 N Waccamaw Dr Unit 102
- 1310 N Waccamaw Dr Unit 208
- 1310 N Waccamaw Dr Unit 204
- 1310 N Waccamaw Dr Unit 214
- 1310 N Waccamaw Dr Unit 211
- 1310 N Waccamaw Dr Unit 201
- 525 A N Waccamaw Dr Unit Lot A
- 1108 N Waccamaw Dr Unit C-4
- 118 Seabreeze Dr Unit Raspberry Kiss (Unit
