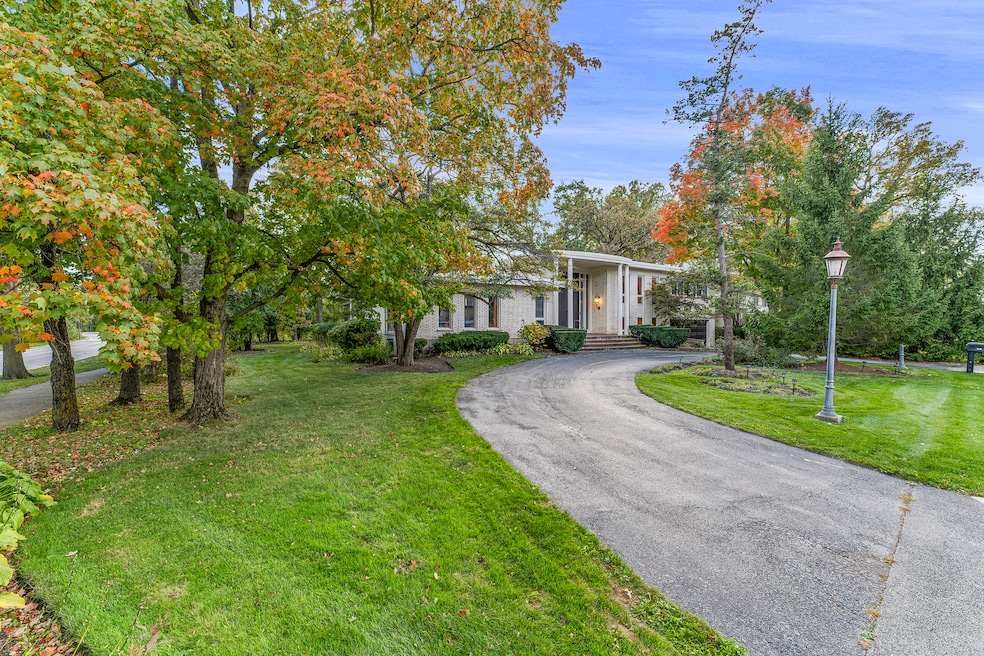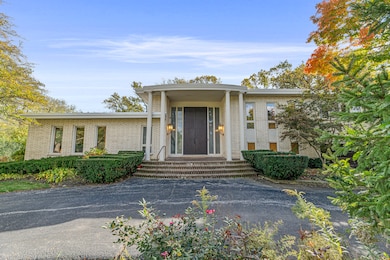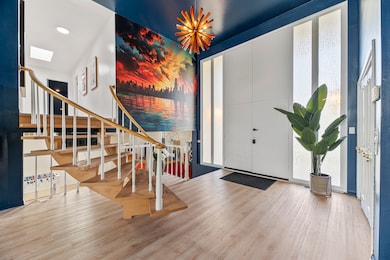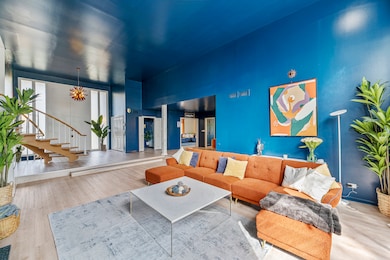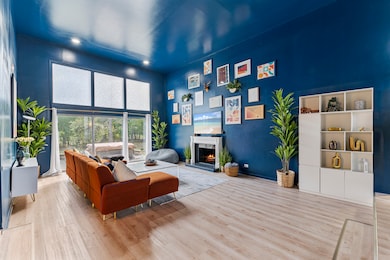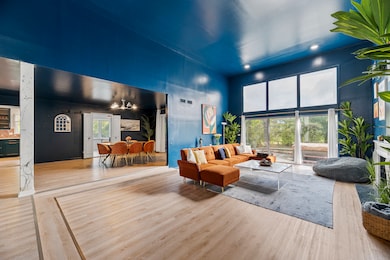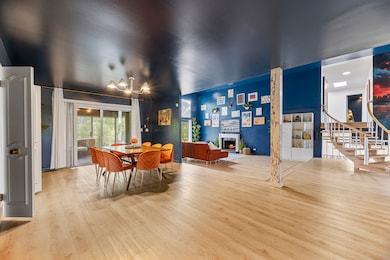1210 North Ave Highland Park, IL 60035
West Highland Park NeighborhoodEstimated payment $6,786/month
Highlights
- Spa
- Open Floorplan
- Community Lake
- Wayne Thomas Elementary School Rated A
- Mature Trees
- 1-minute walk to Sleepy Hollow Park
About This Home
This Spacious (over 4200 Sq Ft above grade), Dramatic, Mid-Century Contemporary Home was Originally the Developer's Personal Home and is One of the Largest in the Area. Features include a Circular Driveway, Large Wooded Lot, 2 Fireplaces, Two Story Foyer with Sweeping Staircase, and Walls of Windows. The Kitchen has Newer Stainless Appliances, Granite Counters and a Large Eating Area. Huge Primary Suite with Lots of Closets and a Spa-like Bath. Newer Air Conditioner and Updated Electrical. Located in a Highly Desirable Neighborhood, just a Short Walk to Sledding Hills, Pickleball Courts, Soccer Fields, Miles of Walking Trails, Fishing Pond and Centennial Ice Arena.
Home Details
Home Type
- Single Family
Est. Annual Taxes
- $21,632
Year Built
- Built in 1965
Lot Details
- 0.34 Acre Lot
- Lot Dimensions are 100x150
- Paved or Partially Paved Lot
- Mature Trees
Parking
- 2 Car Garage
- Circular Driveway
Home Design
- Contemporary Architecture
- Brick Exterior Construction
- Asphalt Roof
- Concrete Perimeter Foundation
Interior Spaces
- 4,272 Sq Ft Home
- Multi-Level Property
- Open Floorplan
- Bar
- Historic or Period Millwork
- Fireplace With Gas Starter
- Entrance Foyer
- Family Room with Fireplace
- 2 Fireplaces
- Family Room Downstairs
- Living Room with Fireplace
- Formal Dining Room
- Recreation Room
- Sun or Florida Room
- Lower Floor Utility Room
- Home Gym
- Finished Basement Bathroom
Kitchen
- Breakfast Bar
- Double Oven
- Cooktop
- Microwave
- Dishwasher
- Stainless Steel Appliances
- Granite Countertops
Bedrooms and Bathrooms
- 6 Bedrooms
- 6 Potential Bedrooms
- Dual Sinks
- Soaking Tub
- Separate Shower
Laundry
- Laundry Room
- Dryer
- Washer
- Sink Near Laundry
Outdoor Features
- Spa
- Deck
- Patio
Location
- Property is near a park
Schools
- Wayne Thomas Elementary School
- Northwood Junior High School
- Highland Park High School
Utilities
- Forced Air Heating and Cooling System
- Heating System Uses Natural Gas
- Lake Michigan Water
Community Details
Overview
- Community Lake
Recreation
- Tennis Courts
Map
Home Values in the Area
Average Home Value in this Area
Tax History
| Year | Tax Paid | Tax Assessment Tax Assessment Total Assessment is a certain percentage of the fair market value that is determined by local assessors to be the total taxable value of land and additions on the property. | Land | Improvement |
|---|---|---|---|---|
| 2024 | $18,744 | $258,163 | $54,680 | $203,483 |
| 2023 | $16,494 | $229,850 | $52,476 | $177,374 |
| 2022 | $16,494 | $194,323 | $51,809 | $142,514 |
| 2021 | $15,131 | $187,354 | $49,951 | $137,403 |
| 2020 | $14,681 | $187,748 | $50,056 | $137,692 |
| 2019 | $14,233 | $187,429 | $49,971 | $137,458 |
| 2018 | $14,003 | $194,836 | $67,477 | $127,359 |
| 2017 | $13,803 | $194,215 | $67,262 | $126,953 |
| 2016 | $13,431 | $186,871 | $64,719 | $122,152 |
| 2015 | $13,116 | $175,581 | $60,809 | $114,772 |
| 2014 | $14,123 | $186,772 | $61,243 | $125,529 |
| 2012 | $13,864 | $185,125 | $60,703 | $124,422 |
Property History
| Date | Event | Price | List to Sale | Price per Sq Ft | Prior Sale |
|---|---|---|---|---|---|
| 10/28/2025 10/28/25 | Pending | -- | -- | -- | |
| 10/24/2025 10/24/25 | For Sale | $950,000 | +28.0% | $222 / Sq Ft | |
| 10/17/2023 10/17/23 | Sold | $742,000 | -7.1% | $174 / Sq Ft | View Prior Sale |
| 09/06/2023 09/06/23 | Pending | -- | -- | -- | |
| 08/17/2023 08/17/23 | Price Changed | $799,000 | -3.6% | $187 / Sq Ft | |
| 08/03/2023 08/03/23 | For Sale | $829,000 | -- | $194 / Sq Ft |
Purchase History
| Date | Type | Sale Price | Title Company |
|---|---|---|---|
| Warranty Deed | $742,000 | Proper Title | |
| Trustee Deed | -- | -- |
Mortgage History
| Date | Status | Loan Amount | Loan Type |
|---|---|---|---|
| Open | $655,800 | New Conventional |
Source: Midwest Real Estate Data (MRED)
MLS Number: 12494752
APN: 16-16-404-001
- 1239 Cambridge Ct
- 0 Highmoor Rd Unit MRD12402785
- 1062 Livingston St
- 1060 Livingston (Lot 5) Ave
- The Classic Plan at Hidden Oak of Highland Park
- The Astoria Plan at Hidden Oak of Highland Park
- The Essex Plan at Hidden Oak of Highland Park
- 1066 Livingston St
- 1064 Livingston (Lot 3) Ave
- 2524 Augusta Way
- 927 Half Day Rd
- 2325 Shady Ln
- 1712 Violet Ct
- 2471 Augusta Way
- 3175 Applewood Ct
- 2230 Shady Ln
- 950 Augusta Way Unit 204
- 525 Lockard Ln
- 940 Augusta Way Unit 304
- 940 Augusta Way Unit 309
