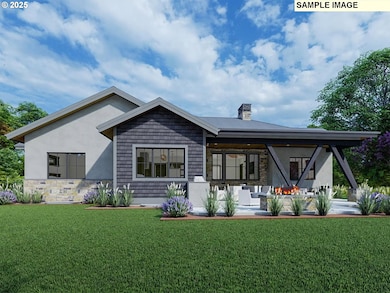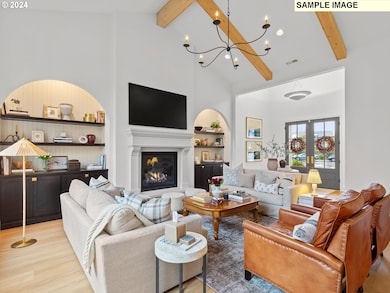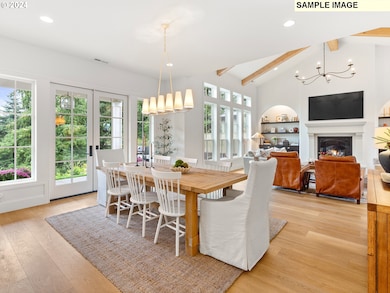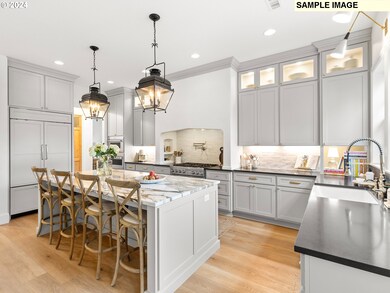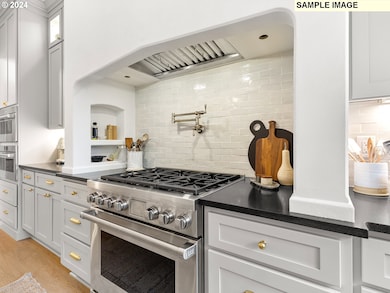1210 NW 151st St Vancouver, WA 98685
Knapp NeighborhoodEstimated payment $6,967/month
Highlights
- New Construction
- Gated Community
- Wood Flooring
- Custom Home
- Vaulted Ceiling
- Private Yard
About This Home
Build this gorgeous one level home in new, gated community - Martin Meadow! This plan offers a welcoming front porch with a raised entry and unique angled posts along with a double gable front facade. Inside, a quiet entry way with coffered ceiling sets the mood for a refined interior layout. The open floor plan creates an easy flow for everyday living, and extends outdoors onto a covered patio accessible from the dining room. The primary bedroom occupies the right side of the home and boasts a luxurious en suite with a roomy closet with direct laundry room access. Two additional bedrooms across the house share a compartmentalized bath with two sinks. High end finishes throughout will make this home feel thought out, and carefully designed. Do not miss your opportunity to build your dream home in this wonderful location. Construction starting soon - estimated completion June 2026. There's still time to choose your finishes.
Listing Agent
Cano Real Estate LLC Brokerage Email: admin@canorealestate.com License #11141 Listed on: 02/21/2025
Home Details
Home Type
- Single Family
Est. Annual Taxes
- $3,177
Year Built
- New Construction
Lot Details
- 10,454 Sq Ft Lot
- Fenced
- Level Lot
- Sprinkler System
- Private Yard
HOA Fees
- $21 Monthly HOA Fees
Parking
- 3 Car Attached Garage
- Garage on Main Level
- Driveway
Home Design
- Proposed Property
- Custom Home
- Composition Roof
- Shingle Siding
- Stone Siding
- Concrete Perimeter Foundation
Interior Spaces
- 2,415 Sq Ft Home
- 1-Story Property
- Vaulted Ceiling
- Gas Fireplace
- Vinyl Clad Windows
- Family Room
- Living Room
- Dining Room
- Crawl Space
- Laundry Room
Kitchen
- Microwave
- Dishwasher
- Stainless Steel Appliances
- Kitchen Island
- Disposal
- Pot Filler
Flooring
- Wood
- Wall to Wall Carpet
Bedrooms and Bathrooms
- 3 Bedrooms
- Soaking Tub
Accessible Home Design
- Accessibility Features
- Level Entry For Accessibility
Outdoor Features
- Covered Patio or Porch
Schools
- Chinook Elementary School
- Alki Middle School
- Skyview High School
Utilities
- 95% Forced Air Zoned Heating and Cooling System
- Heating System Uses Gas
- Electric Water Heater
Listing and Financial Details
- Assessor Parcel Number 986064544
Community Details
Overview
- Martin Meadow Homeowners Association
- Martin Meadow Subdivision
Security
- Gated Community
Map
Home Values in the Area
Average Home Value in this Area
Tax History
| Year | Tax Paid | Tax Assessment Tax Assessment Total Assessment is a certain percentage of the fair market value that is determined by local assessors to be the total taxable value of land and additions on the property. | Land | Improvement |
|---|---|---|---|---|
| 2025 | $3,516 | $335,000 | $335,000 | -- |
| 2024 | $2,945 | $335,000 | $335,000 | -- |
| 2023 | -- | $300,000 | $300,000 | -- |
Property History
| Date | Event | Price | List to Sale | Price per Sq Ft |
|---|---|---|---|---|
| 02/21/2025 02/21/25 | For Sale | $1,270,000 | -- | $507 / Sq Ft |
Source: Regional Multiple Listing Service (RMLS)
MLS Number: 441754498
APN: 986064-544
- Siena Plan at Martin Meadow - Martin Meadows
- Amalfi Plan at Martin Meadow - Martin Meadows
- Santorini Plan at Martin Meadow - Martin Meadows
- 1116 NW 151st St
- 15012 NW 13th Ave
- 1402 NW 151st St
- 1109 NW 150th St
- 1204 NW 150th St
- 15019 NW 10th Ct
- 14801 NW 19th Ave
- 14604 NW 7th Place
- 15425 NW 21st Ave
- 3601 NE 168th St
- 309 NW 150th Way
- 305 NW 152nd St
- 215 NW 150th Way
- 1208 NW 138th Way
- 13802 NW 10th Ct
- 13802 NW 10th Ct Unit D
- 2513 NW 147th St
- 16501 NE 15th St
- 2406 NE 139th St
- 13414 NE 23rd Ave
- 1920 NE 179th St
- 13914 NE Salmon Creek Ave
- 10223 NE Notchlog Dr
- 10405 NE 9th Ave
- 10300 NE Stutz Rd
- 9511 NE Hazel Dell Ave
- 1824 NE 104th Loop
- 9501 NE 19th Ave
- 9211 NE 15th Ave
- 9615 NE 25th Ave
- 8910 NE 15th Ave
- 8917 NE 15th Ave
- 2703 NE 99th St
- 8415 NE Hazel Dell Ave
- 8500 NE Hazel Dell Ave
- 1103 NE 83rd St
- 7900 NE 18th Ave

