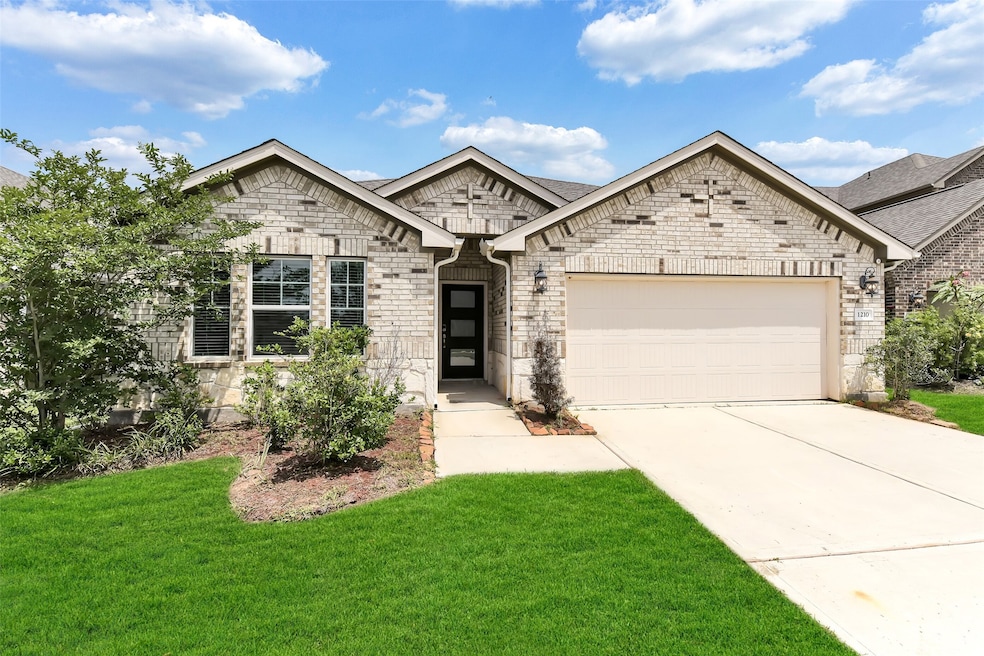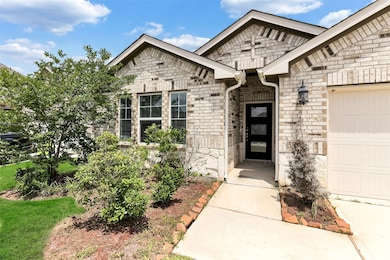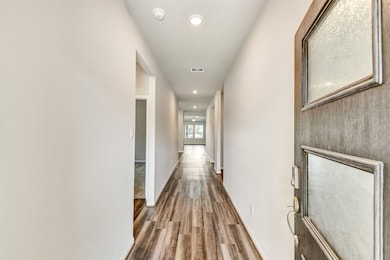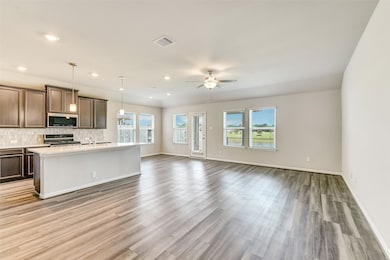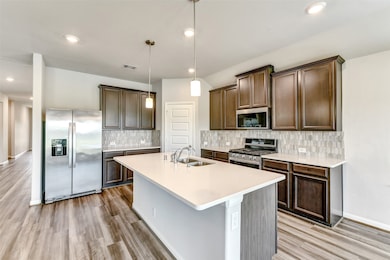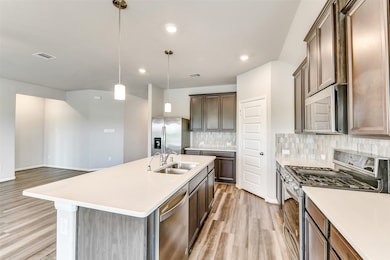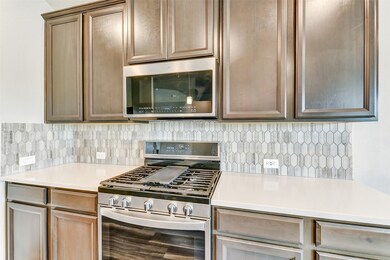1210 Oak Barrel Run Richmond, TX 77406
Highlights
- Lake View
- High Ceiling
- Family Room Off Kitchen
- Traditional Architecture
- Quartz Countertops
- 2 Car Attached Garage
About This Home
Beautiful one story home nestled on a premium waterview lot with no back neighbors! This home boasts a spacious design complete with 4 bedrooms, 3 full baths, open-concept living, abundant natural light, and high ceilings. All appliances are included! The kitchen is equipped with quartz countertops, a center island with seating space, pendant lighting, and a walk-in pantry. The kitchen connects seamlessly to the casual dining area and the family room. Large primary suite with bay window overlooking the backyard, and an en-suite bath with an oversized shower, soaking tub, dual-sink vanity, and generous walk-in closet. Step outside to the backyard featuring a covered patio and a wrought iron back fence that provides serene water views. Walking distance to amenities that include a playground, splash pad, covered pavilion, and paved walking paths. Located minutes from historic downtown Richmond that has shopping and restaurants. Easy access to 90, 359, 99, and more.
Home Details
Home Type
- Single Family
Est. Annual Taxes
- $9,145
Year Built
- Built in 2021
Lot Details
- 6,601 Sq Ft Lot
- Back Yard Fenced
Parking
- 2 Car Attached Garage
Home Design
- Traditional Architecture
Interior Spaces
- 2,302 Sq Ft Home
- 1-Story Property
- High Ceiling
- Family Room Off Kitchen
- Dining Room
- Lake Views
Kitchen
- Breakfast Bar
- Microwave
- Dishwasher
- Kitchen Island
- Quartz Countertops
- Disposal
Flooring
- Carpet
- Tile
- Vinyl Plank
- Vinyl
Bedrooms and Bathrooms
- 4 Bedrooms
- 3 Full Bathrooms
- Double Vanity
- Soaking Tub
- Separate Shower
Laundry
- Dryer
- Washer
Schools
- Long Elementary School
- Lamar Junior High School
- Lamar Consolidated High School
Utilities
- Central Heating and Cooling System
- Heating System Uses Gas
Listing and Financial Details
- Property Available on 5/20/25
- Long Term Lease
Community Details
Overview
- Mandola Farms Subdivision
- Greenbelt
Recreation
- Community Playground
Pet Policy
- No Pets Allowed
Map
Source: Houston Association of REALTORS®
MLS Number: 81072709
APN: 4886-01-005-0310-901
- 1214 Oak Barrel Run
- 1202 Oak Barrel Run
- 1302 Wild Mustang Trail
- 518 Ellwood Terrace Ln
- 1334 Wild Mustang Trail
- 1203 Muscadine Hollow Ln
- 1510 Munson Valley Rd
- 1330 Munson Valley Rd
- 803 Hennessey Dr
- 1221 Highway 90 Alternate
- 323 Avenue B
- 1439 Munson Valley Rd
- 5608 Forest Cove Dr
- 931 Strange Dr
- 811 Strange Dr
- 3713 River Sand Rd
- 3712 Windy Brook Rd
- 7302 Plains Lodge Ln
- 703 Riveredge Dr
- 519 Riveredge Dr
- 1214 Oak Barrel Run
- 1123 Vine House Dr
- 502 Ellwood Terrace Ln
- 1130 Muscadine Hollow Ln
- 610 Ellwood Terrace Ln
- 1203 Muscadine Hollow Ln
- 1527 Munson Valley Rd
- 1326 Munson Valley Rd
- 1510 Munson Valley Rd
- 1330 Munson Valley Rd
- 1422 Munson Valley Rd
- 3720 Moss Hill Rd
- 3712 Windy Brook Rd
- 3713 River Sand Rd
- 6402 Sugarcane Ln
- 5131 Williams Way Blvd Unit 9304
- 5131 Williams Way Blvd Unit 9207
- 5131 Williams Way Blvd Unit 7306
- 5131 Williams Way Blvd Unit 8107
- 5131 Williams Way Blvd Unit D
