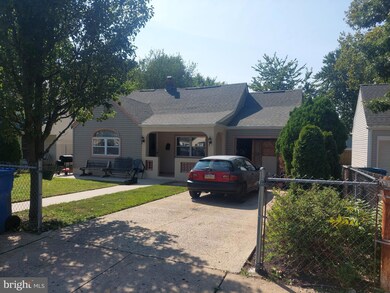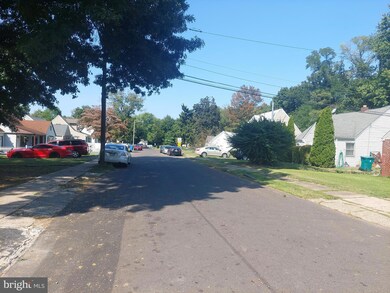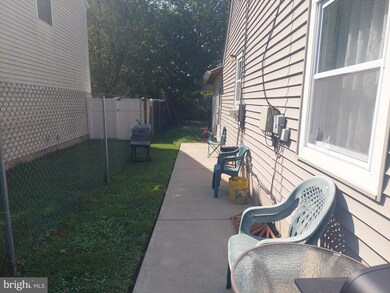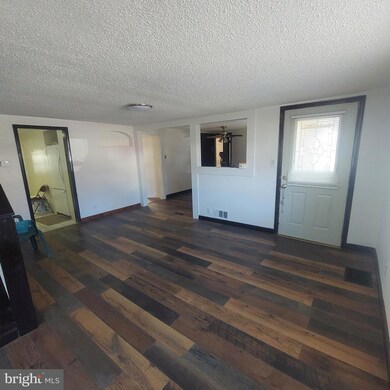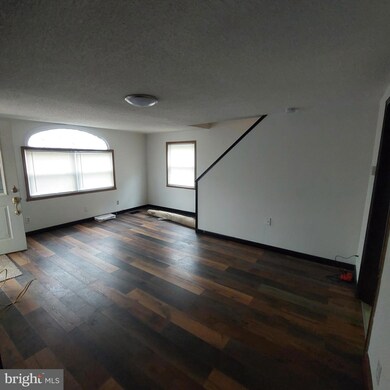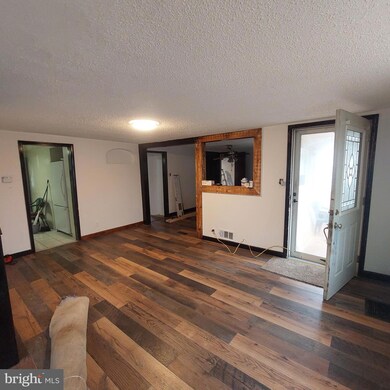
1210 Pacific Ave Bristol, PA 19007
Bristol Township NeighborhoodHighlights
- Cape Cod Architecture
- 1 Car Direct Access Garage
- Forced Air Heating System
- No HOA
- Back, Front, and Side Yard
- Ceiling Fan
About This Home
As of February 2025Now Owner occupied and easier to show. Owners have been doing updates to property and over $7,000+ in recent upgrades including New 100 amp circuit panel, Fresh paint and new carpets, insulation in Garage
Single Family Cape 4 Bedrooms, 2 Full Baths, 15' x 15' Rear addition (Main Bedroom) exit to side and rear yard. Covered front Patio, Fenced Yard, 1 Car Attached garage, Beautiful Living room with wood floors. Formal Dining room with built-in shelves exit to attached garage. Plenty of windows to let the sunshine in.
Large Kitchen w/ double sinks, lots of cabinets, electric range. Full Bath on first floor with Tub/Shower.
2 bedrooms on 1st floor & 2 bedrooms and a Full Bath with shower on 2nd floor. Ceiling Fans; LR, DR,Bed
Nice home in move in condition, needs some cosmetics inside. Newer Roof, Covered front Patio. Garage plus driveway parking and street parking. Convenient to Turnpike, shopping, restaurants, major highways.
3 most recent sales on street; 1227 Pacific Ave. $237,000.00 / 1218 Pacific Ave. $280,000.00 /
1201 Pacific Ave. $355,000.00 /
Last Agent to Sell the Property
RE/MAX Realty Services-Bensalem License #AB061912L Listed on: 09/26/2022

Home Details
Home Type
- Single Family
Est. Annual Taxes
- $3,127
Year Built
- Built in 1943
Lot Details
- 5,750 Sq Ft Lot
- Lot Dimensions are 50.00 x 115.00
- Chain Link Fence
- Level Lot
- Flag Lot
- Back, Front, and Side Yard
- Property is in good condition
- Property is zoned R3, Single Family Residential
Parking
- 1 Car Direct Access Garage
- 2 Driveway Spaces
- Front Facing Garage
- On-Street Parking
Home Design
- Cape Cod Architecture
- Block Foundation
- Frame Construction
- Asbestos Shingle Roof
Interior Spaces
- 1,348 Sq Ft Home
- Property has 1.5 Levels
- Ceiling Fan
- Built-In Range
Bedrooms and Bathrooms
Unfinished Basement
- Basement Fills Entire Space Under The House
- Laundry in Basement
Location
- Suburban Location
Schools
- Harry Truman High School
Utilities
- Window Unit Cooling System
- Forced Air Heating System
- Electric Water Heater
- Municipal Trash
- Cable TV Available
Community Details
- No Home Owners Association
- Bristol Subdivision, Cape Floorplan
Listing and Financial Details
- Tax Lot 040
- Assessor Parcel Number 05-073-040
Ownership History
Purchase Details
Home Financials for this Owner
Home Financials are based on the most recent Mortgage that was taken out on this home.Purchase Details
Home Financials for this Owner
Home Financials are based on the most recent Mortgage that was taken out on this home.Purchase Details
Home Financials for this Owner
Home Financials are based on the most recent Mortgage that was taken out on this home.Purchase Details
Similar Homes in Bristol, PA
Home Values in the Area
Average Home Value in this Area
Purchase History
| Date | Type | Sale Price | Title Company |
|---|---|---|---|
| Deed | $325,000 | None Listed On Document | |
| Deed | $287,000 | None Listed On Document | |
| Deed | $235,000 | -- | |
| Deed | $25,000 | -- |
Mortgage History
| Date | Status | Loan Amount | Loan Type |
|---|---|---|---|
| Open | $315,250 | New Conventional | |
| Previous Owner | $278,390 | New Conventional | |
| Previous Owner | $211,500 | New Conventional |
Property History
| Date | Event | Price | Change | Sq Ft Price |
|---|---|---|---|---|
| 02/14/2025 02/14/25 | Sold | $325,000 | 0.0% | $241 / Sq Ft |
| 01/16/2025 01/16/25 | Pending | -- | -- | -- |
| 01/04/2025 01/04/25 | For Sale | $325,000 | +13.2% | $241 / Sq Ft |
| 07/15/2024 07/15/24 | Sold | $287,000 | +12.5% | $213 / Sq Ft |
| 06/19/2024 06/19/24 | Pending | -- | -- | -- |
| 06/14/2024 06/14/24 | For Sale | $255,000 | +8.5% | $189 / Sq Ft |
| 01/06/2023 01/06/23 | Sold | $235,000 | -2.0% | $174 / Sq Ft |
| 12/05/2022 12/05/22 | Pending | -- | -- | -- |
| 11/15/2022 11/15/22 | For Sale | $239,900 | +2.1% | $178 / Sq Ft |
| 11/07/2022 11/07/22 | Off Market | $235,000 | -- | -- |
| 10/11/2022 10/11/22 | For Sale | $239,900 | +2.1% | $178 / Sq Ft |
| 09/29/2022 09/29/22 | Off Market | $235,000 | -- | -- |
| 09/26/2022 09/26/22 | For Sale | $239,900 | -- | $178 / Sq Ft |
Tax History Compared to Growth
Tax History
| Year | Tax Paid | Tax Assessment Tax Assessment Total Assessment is a certain percentage of the fair market value that is determined by local assessors to be the total taxable value of land and additions on the property. | Land | Improvement |
|---|---|---|---|---|
| 2024 | $3,150 | $11,600 | $2,680 | $8,920 |
| 2023 | $3,127 | $11,600 | $2,680 | $8,920 |
| 2022 | $3,127 | $11,600 | $2,680 | $8,920 |
| 2021 | $3,127 | $11,600 | $2,680 | $8,920 |
| 2020 | $3,127 | $11,600 | $2,680 | $8,920 |
| 2019 | $3,115 | $11,600 | $2,680 | $8,920 |
| 2018 | $3,065 | $11,600 | $2,680 | $8,920 |
| 2017 | $3,019 | $11,600 | $2,680 | $8,920 |
| 2016 | $3,019 | $11,600 | $2,680 | $8,920 |
| 2015 | $2,341 | $11,600 | $2,680 | $8,920 |
| 2014 | $2,341 | $11,600 | $2,680 | $8,920 |
Agents Affiliated with this Home
-
David Siwy
D
Seller's Agent in 2025
David Siwy
Realty Mark Associates
(215) 778-6277
4 in this area
92 Total Sales
-
Anthony Esposito

Buyer's Agent in 2025
Anthony Esposito
RE/MAX
(215) 485-3731
6 in this area
83 Total Sales
-
Marc Lentine

Buyer Co-Listing Agent in 2025
Marc Lentine
RE/MAX
(215) 820-2629
1 in this area
10 Total Sales
-
Tom Stupak
T
Seller's Agent in 2024
Tom Stupak
JMG Pennsylvania
(267) 420-2345
1 in this area
53 Total Sales
-
JOHN WALSH
J
Seller's Agent in 2023
JOHN WALSH
RE/MAX
(215) 880-5626
2 in this area
27 Total Sales
-
Andrea Coar

Buyer's Agent in 2023
Andrea Coar
Realty Mark Associates
(215) 758-5651
3 in this area
14 Total Sales
Map
Source: Bright MLS
MLS Number: PABU2036510
APN: 05-073-040
- 5 Green Ln
- 1201 Pacific Ave
- 1228 Pacific Ave
- 5723 Atkins Ave
- 5617 Beaver Dam Rd
- 2218 Trenton Ave
- 314 Railroad Ave
- 321 Taft St
- 253 Roosevelt St
- 4802 Beaver Dam Rd
- 6717 Radcliffe St
- 1610 Lakeland Ave
- 2301 Airacobra St
- 257 Cleveland St
- 1509 Venice Ave
- 221 Cleveland St
- 7105 N Radcliffe St
- 335 Jackson St
- 90 Cedar Ln Unit 66
- 94 Cedar Ln Unit 68

