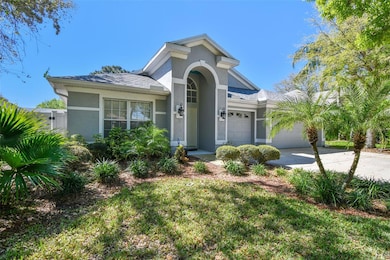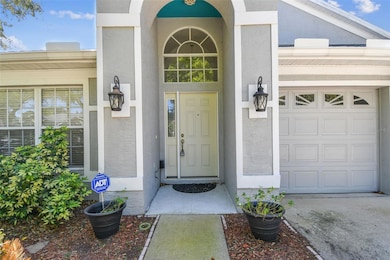1210 Paradise Lake Dr Tarpon Springs, FL 34689
Estimated payment $3,802/month
Highlights
- Screened Pool
- Gated Community
- Den
- Tarpon Springs Middle School Rated A-
- Open Floorplan
- Covered Patio or Porch
About This Home
MOTIVATED SELLER!! Welcome to your dream home—a meticulously upgraded, one-owner, four-bedroom, three-bathroom former model in the exclusive gated community of North Lake in Tarpon Springs. This beautifully designed home blends elegance, advanced functionality, and year-round comfort in a location just minutes from Florida’s best beaches, nature trails, golf, and cultural attractions. From the moment you arrive, attention to detail is evident. A hurricane-rated Westshore front door with a lifetime warranty provides a grand and secure entrance. Additional exterior upgrades include hurricane screens, critter-proof soffits, and a brand-new fireproof garage door (2024). Inside, a spacious split-bedroom layout balances everyday comfort with privacy. The formal front office with custom French doors provides a quiet, light-filled workspace. A generous great room connects seamlessly to the kitchen and dining areas—perfect for entertaining. The kitchen is a showpiece, offering ample cabinetry, a tray ceiling, oversized breakfast bar, brand-new, warrantied appliances, a commercial-grade dishwasher, industrial garbage disposal, and new faucet. Gas and electric hookups are available for the stove, offering ultimate flexibility. The adjacent laundry room is pre-plumbed for a mud tub. The luxurious primary suite features a large walk-in closet, spa-style whirlpool tub, walk-in shower, dual vanities with seating space, and a private water closet—creating a relaxing personal retreat. All guest bedrooms are generously sized and perfect for family, guests. Additional upgrades include custom ceiling fans, new carpet (2023), and hardwood flooring throughout the main living spaces. The three-car garage features a fully air-conditioned workshop or hobby space. This area includes a new garage side entry, upgraded electrical panel, and a fire-rated door into the home. Above the garage, a 10x15 walk-through attic with stand-up access offers ample, organized storage. Step into your private backyard oasis—a screened-in lanai with pool and spa, ideal for relaxing or entertaining. This outdoor haven includes a new oversized gas pool heater, new pool pump (2024), vinyl flooring, replaced sliding glass doors and tracks, new ceiling fan, and cable-ready connections. Security features are top-tier. A professional ADT alarm system with two control panels, battery backup, and a dedicated external phone line keeps your home protected. Additional safeguards include garage motion detectors, window and sliding door sensors, and hardwired smoke/fire detectors that can alert the fire department. For added flexibility, the home has gas and electric hookups for the dryer, water heater, fireplace, and patio/lanai—making it easy to add an outdoor kitchen or grill. A newer gas water heater and extra attic insulation improve year-round energy efficiency.
Located in North Lake, this home offers no CDD fees and a low $645/year HOA. The gated neighborhood features two private entrances, a pier on Salt Lake, and a dock on Leisure Lake—perfect for kayaking, fishing, or relaxing by the water. The Pinellas Trail and Discovery Park are nearby for hiking, biking, and nature walks. Lovingly maintained by its original owner and never affected by storm damage or power loss, this rare gem offers peace of mind, premium upgrades, and turn-key comfort. Many of the home’s features are brand new and never used, making it ready for immediate enjoyment. Schedule your private showing today!
Listing Agent
KELLER WILLIAMS REALTY- PALM H Brokerage Phone: 727-772-0772 License #3228106 Listed on: 03/13/2025

Home Details
Home Type
- Single Family
Est. Annual Taxes
- $9,675
Year Built
- Built in 2000
Lot Details
- 6,299 Sq Ft Lot
- North Facing Home
- Vinyl Fence
HOA Fees
- $108 Monthly HOA Fees
Parking
- 3 Car Attached Garage
- Workshop in Garage
- Garage Door Opener
- Driveway
Home Design
- Slab Foundation
- Shingle Roof
- Stucco
Interior Spaces
- 2,274 Sq Ft Home
- Open Floorplan
- Tray Ceiling
- Ceiling Fan
- Gas Fireplace
- Sliding Doors
- Living Room with Fireplace
- Den
- Inside Utility
- Home Security System
Kitchen
- Eat-In Kitchen
- Range
- Microwave
- Dishwasher
- Disposal
Flooring
- Carpet
- Laminate
Bedrooms and Bathrooms
- 4 Bedrooms
- Split Bedroom Floorplan
- En-Suite Bathroom
- Walk-In Closet
- Jack-and-Jill Bathroom
- 3 Full Bathrooms
- Makeup or Vanity Space
- Soaking Tub
Laundry
- Laundry Room
- Dryer
- Washer
Pool
- Screened Pool
- Heated In Ground Pool
- In Ground Spa
- Gunite Pool
- Fence Around Pool
- Outside Bathroom Access
- Pool Lighting
Outdoor Features
- Covered Patio or Porch
- Exterior Lighting
- Rain Gutters
- Private Mailbox
Schools
- Tarpon Springs Elementary School
- Tarpon Springs Middle School
- Tarpon Springs High School
Utilities
- Central Heating and Cooling System
- Thermostat
- Natural Gas Connected
- Gas Water Heater
- High Speed Internet
- Cable TV Available
Listing and Financial Details
- Visit Down Payment Resource Website
- Tax Lot 121
- Assessor Parcel Number 07-27-16-60845-000-1210
Community Details
Overview
- Association fees include private road
- Cindy Stananought Association, Phone Number (727) 204-4766
- Visit Association Website
- North Lake Of Tarpon Spgs Ph 1 Subdivision
- The community has rules related to deed restrictions
Security
- Gated Community
Map
Home Values in the Area
Average Home Value in this Area
Tax History
| Year | Tax Paid | Tax Assessment Tax Assessment Total Assessment is a certain percentage of the fair market value that is determined by local assessors to be the total taxable value of land and additions on the property. | Land | Improvement |
|---|---|---|---|---|
| 2024 | $3,440 | $524,856 | $91,167 | $433,689 |
| 2023 | $3,440 | $225,467 | $0 | $0 |
| 2022 | $3,337 | $218,900 | $0 | $0 |
| 2021 | $3,366 | $212,524 | $0 | $0 |
| 2020 | $3,353 | $209,590 | $0 | $0 |
| 2019 | $3,289 | $204,878 | $0 | $0 |
| 2018 | $3,247 | $201,058 | $0 | $0 |
| 2017 | $3,214 | $196,923 | $0 | $0 |
| 2016 | $3,181 | $192,873 | $0 | $0 |
| 2015 | $3,233 | $191,532 | $0 | $0 |
| 2014 | $3,214 | $190,012 | $0 | $0 |
Property History
| Date | Event | Price | List to Sale | Price per Sq Ft |
|---|---|---|---|---|
| 03/13/2025 03/13/25 | For Sale | $549,000 | -- | $241 / Sq Ft |
Purchase History
| Date | Type | Sale Price | Title Company |
|---|---|---|---|
| Deed | $168,000 | -- |
Mortgage History
| Date | Status | Loan Amount | Loan Type |
|---|---|---|---|
| Open | $216,000 | New Conventional | |
| Closed | $188,000 | New Conventional | |
| Closed | $188,000 | New Conventional |
Source: Stellar MLS
MLS Number: TB8361103
APN: 07-27-16-60845-000-1210
- 789 Grand Cypress Ln
- 1266 Paradise Lake Dr
- 746 Grand Cypress Ln
- 1285 Salt Lake Dr
- 240 Spoonbill Ln
- 739 Salt Lake Dr
- 1223 Liveoak Pkwy
- 814 Egret Ln
- 807 Saint Charles Dr
- 808 Heron Ln
- 1322 Live Oak Pkwy
- 815 Egret Ln
- 814 Elkan Dr
- 527 Spring Lake Cir
- 829 Heron Ln
- 847 Egret Ln
- 860 Egret Ln
- 199 E Live Oak St
- 0 S Jasmine Ave Unit MFRTB8422831
- 1312 E Tarpon Ave
- 1266 Paradise Lake Dr
- 611 Spring Lake Cir
- 814 Elkan Dr
- 1457 Hillside Landing Dr
- 825 Cypress St
- 728 E Spruce St
- 90 S Highland Ave Unit 1216
- 90 S Highland Ave Unit 112
- 90 S Highland Ave Unit 6
- 90 S Highland Ave Unit 214
- 608 River Village Dr
- 650 E Tarpon Ave Unit C1
- 650 E Tarpon Ave Unit A1
- 650 E Tarpon Ave Unit A2 or B2
- 1520 Jade Ln
- 528 E Center St
- 654 Haven Place Unit 654
- 607 Haven Place Unit 607
- 605 S Disston Ave
- 317 E Tarpon Ave Unit 1






