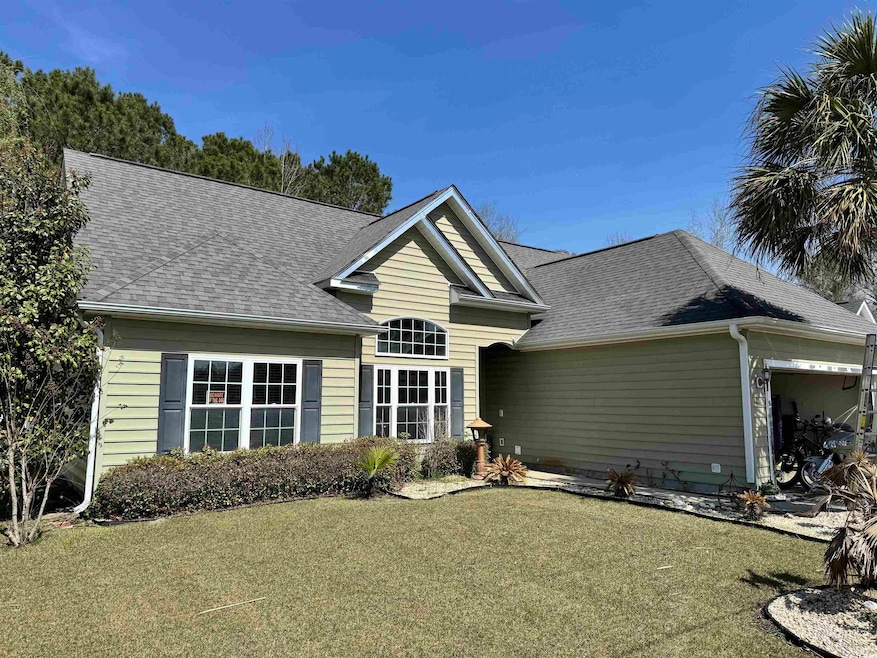
1210 Pecan Grove Blvd Conway, SC 29527
Estimated payment $1,419/month
Highlights
- Vaulted Ceiling
- Ranch Style House
- Stainless Steel Appliances
- South Conway Elementary School Rated A-
- Solid Surface Countertops
- Patio
About This Home
Charming 3-Bedroom Ranch in Sedgefield Fully Updated & Move-In Ready by April! Welcome to 1210 Pecan Grove Blvd, Conway, SC 29527. A beautifully updated 3-bedroom, 2-bathroom ranch-style home in the desirable Sedgefield neighborhood! Currently undergoing a stunning remodel, this home will be fully updated and move-in ready by the end of April, offering a perfect blend of modern upgrades and classic charm. Step inside to find tile floors throughout, adding both style and durability. The 5-inch baseboards, fresh paint, and new doors enhance the home's clean, contemporary feel. The heart of the home, the kitchen, is being completely renovated with brand-new cabinets and gleaming granite countertops, perfect for cooking and entertaining. The spacious 2-car garage provides ample storage, while the backyard is designed for relaxation, featuring a BBQ pad and a walking path that wraps around the home. Located in a quiet and convenient neighborhood, this soon-to-be-finished home is just minutes from downtown Conway, shopping, dining, and all the Lowcountry charm the area has to offer. Don't miss your chance to own this beautifully upgraded home . Schedule your showing today and be the first to enjoy the brand-new updates!
Home Details
Home Type
- Single Family
Est. Annual Taxes
- $1,055
Year Built
- Built in 2010
Lot Details
- 8,276 Sq Ft Lot
- Rectangular Lot
- Property is zoned SF10
HOA Fees
- $57 Monthly HOA Fees
Parking
- 2 Car Attached Garage
- Garage Door Opener
Home Design
- Ranch Style House
- Slab Foundation
- Vinyl Siding
- Tile
Interior Spaces
- 1,600 Sq Ft Home
- Vaulted Ceiling
- Ceiling Fan
- Fire and Smoke Detector
Kitchen
- Range
- Dishwasher
- Stainless Steel Appliances
- Solid Surface Countertops
- Disposal
Bedrooms and Bathrooms
- 3 Bedrooms
- Bathroom on Main Level
- 2 Full Bathrooms
Laundry
- Laundry Room
- Washer and Dryer Hookup
Schools
- South Conway Elementary School
- Black Water Middle School
- Carolina Forest High School
Utilities
- Central Heating and Cooling System
- Underground Utilities
- Water Heater
- Phone Available
- Cable TV Available
Additional Features
- Patio
- Flood Zone Lot
Community Details
- Association fees include primary antenna/cable TV
Map
Home Values in the Area
Average Home Value in this Area
Tax History
| Year | Tax Paid | Tax Assessment Tax Assessment Total Assessment is a certain percentage of the fair market value that is determined by local assessors to be the total taxable value of land and additions on the property. | Land | Improvement |
|---|---|---|---|---|
| 2024 | $1,055 | $5,827 | $835 | $4,992 |
| 2023 | $1,055 | $5,827 | $835 | $4,992 |
| 2021 | $851 | $5,898 | $906 | $4,992 |
| 2020 | $797 | $5,898 | $906 | $4,992 |
| 2019 | $797 | $5,898 | $906 | $4,992 |
| 2018 | $734 | $5,067 | $623 | $4,444 |
| 2017 | $734 | $5,067 | $623 | $4,444 |
| 2016 | -- | $5,067 | $623 | $4,444 |
| 2015 | $734 | $5,067 | $623 | $4,444 |
| 2014 | $698 | $5,067 | $623 | $4,444 |
Property History
| Date | Event | Price | Change | Sq Ft Price |
|---|---|---|---|---|
| 04/12/2025 04/12/25 | Price Changed | $240,000 | -5.9% | $150 / Sq Ft |
| 03/21/2025 03/21/25 | For Sale | $255,000 | -- | $159 / Sq Ft |
Purchase History
| Date | Type | Sale Price | Title Company |
|---|---|---|---|
| Interfamily Deed Transfer | -- | -- | |
| Deed | $130,777 | -- | |
| Deed | $25,000 | -- |
Similar Homes in Conway, SC
Source: Coastal Carolinas Association of REALTORS®
MLS Number: 2507060
APN: 38101020024
- 1001 Harvest View Ave
- 3566 Steamer Trace Rd
- 3762 Comfort Ct Unit Emily Estates Lot 34
- 3567 Steamer Trace Rd
- 1213 Pineridge St
- 3565 Steamer Trace Rd
- 203 Longwood Ln
- 1240 Pineridge St
- 4028 Copperhead Rd
- 3048 Dewberry Dr
- TBD Liz Ln
- 1014 Mimosa Ct
- 3001 Dewberry Dr
- 303 Ayrie Ct
- Lot 5 New Rd
- Lot 4 New Rd
- Lot 3 New Rd
- 2.28 Acs New Rd
- 1047 Rosehaven Dr
- 171 Talon Dr
