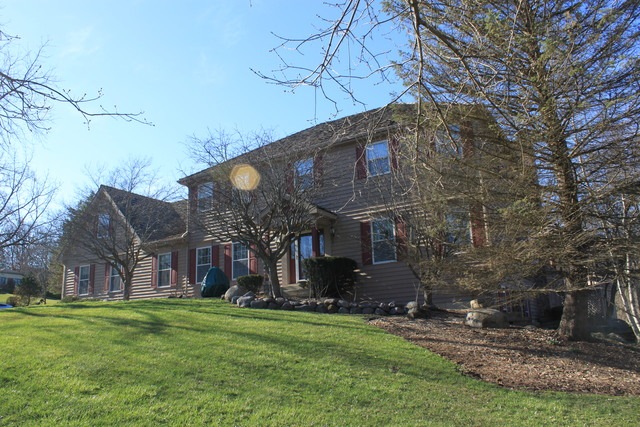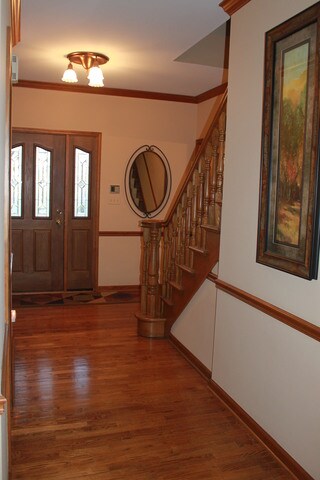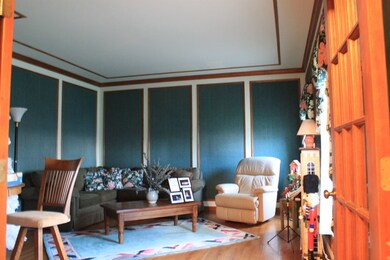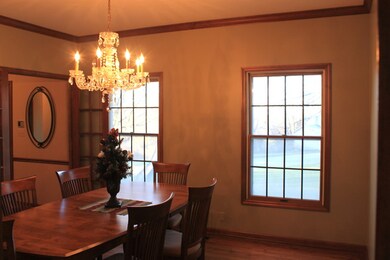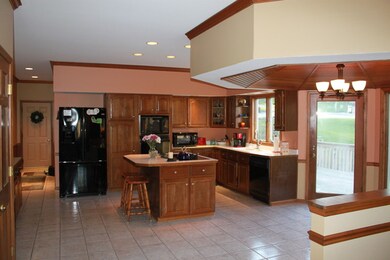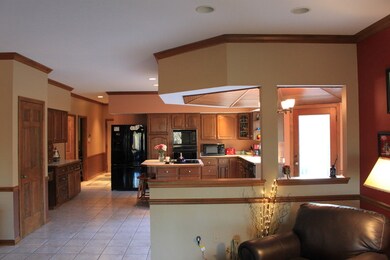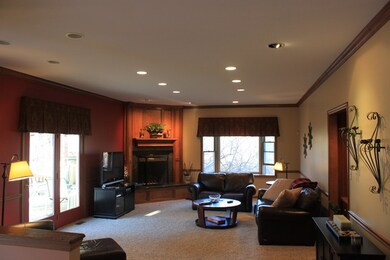
1210 Pin Oak Ct McHenry, IL 60050
Estimated Value: $531,000 - $540,000
Highlights
- In Ground Pool
- Landscaped Professionally
- Recreation Room
- McHenry Community High School - Upper Campus Rated A-
- Deck
- Wooded Lot
About This Home
As of January 2018THIS IS A MUST SEE HM ON 1.18 ACRES W/OVER 4500 SQUARE FEET OF FINISHED LIVING SPACE INCLUDING FINISHED WALKOUT BASEMENT. YOU WILL LOVE THE HUGE KITCHEN THAT OPENS DIRECTLY INTO THE EXPANSIVE FAMILY RM FEATURING NUMEROUS RECESSED LIGHTS, WET BAR, & FIREPLACE. AWESOME MASTER SUITE FEATURES LUXURY BATH & EXCEPTIONALLY LGE WALK-IN CLOSET W/A SECRET DOOR TO A SECRET ROOM!!! THE FINISHED WALKOUT BSMNT FEATURES HUGE REC RM W/FIREPLACE & CUSTOM BAR, A SEPARATE WORKOUT AREA W/IT'S OWN BATH, & A CHILDRENS PLAY ROOM. MAIN FLR OFFICE/DEN IS PERFECT FOR AT HOME OFFICE & MAIN FLR MUD RM W/LAUNDRY OFFERS SPACE FOR ALL YOUR SHOES/BOOTS/COATS ETC. GARAGE FEATURES 16' WIDE BY 9' HIGH O.H. DOOR FOR LARGER VEHICLES. THE PROPERTY IS BEAUTIFUL W/NUMEROUS MATURE OAKS, WINDING CREEK & BRIDGE, AND OUTDOOR GAS FIREPLACE & PAVER PATIO AREA. ENTERTAIN IN STYLE ON THE 52' DECK W/GAZEBO & PERGOLA OVERLOOKING THE INGROUND POOL (NEEDS NEW LINER). WITH SUMMER COMING THIS IS THE PLACE EVERYONE WILL WANT TO BE AT!!!
Last Agent to Sell the Property
Realty Executives Cornerstone License #471008196 Listed on: 04/03/2017

Home Details
Home Type
- Single Family
Est. Annual Taxes
- $8,690
Year Built
- 1987
Lot Details
- Cul-De-Sac
- Landscaped Professionally
- Wooded Lot
HOA Fees
- $6 per month
Parking
- Attached Garage
- Garage ceiling height seven feet or more
- Garage Transmitter
- Garage Door Opener
- Driveway
- Garage Is Owned
Home Design
- Traditional Architecture
- Slab Foundation
- Wood Shingle Roof
- Cedar
Interior Spaces
- Wet Bar
- Skylights
- Heatilator
- Gas Log Fireplace
- Home Office
- Recreation Room
- Bonus Room
- Play Room
- Storage Room
- Laundry on main level
- Home Gym
- Wood Flooring
- Finished Basement
- Finished Basement Bathroom
- Storm Screens
Kitchen
- Breakfast Bar
- Oven or Range
- Microwave
- Dishwasher
- Kitchen Island
- Disposal
Bedrooms and Bathrooms
- Primary Bathroom is a Full Bathroom
- In-Law or Guest Suite
- Dual Sinks
- Whirlpool Bathtub
- Separate Shower
Outdoor Features
- In Ground Pool
- Deck
- Brick Porch or Patio
- Fire Pit
Utilities
- Forced Air Zoned Heating and Cooling System
- Heating System Uses Gas
- Well
- Private or Community Septic Tank
Community Details
- Stream
Ownership History
Purchase Details
Home Financials for this Owner
Home Financials are based on the most recent Mortgage that was taken out on this home.Purchase Details
Home Financials for this Owner
Home Financials are based on the most recent Mortgage that was taken out on this home.Purchase Details
Home Financials for this Owner
Home Financials are based on the most recent Mortgage that was taken out on this home.Similar Home in McHenry, IL
Home Values in the Area
Average Home Value in this Area
Purchase History
| Date | Buyer | Sale Price | Title Company |
|---|---|---|---|
| Smith Patrick M | -- | Precision Title | |
| Smith Alicia Marie | $268,000 | Stewart Title | |
| Rinas Jonathan | $458,500 | Ticor Title Insurance Compan |
Mortgage History
| Date | Status | Borrower | Loan Amount |
|---|---|---|---|
| Open | Smith Patrick M | $306,950 | |
| Closed | Smith Patrick M | $312,484 | |
| Closed | Smith Patrick M | $311,500 | |
| Closed | Smith Alicia Marie | $297,369 | |
| Previous Owner | Rinas Jon F | $260,450 | |
| Previous Owner | Rinas Jonathan | $300,700 | |
| Previous Owner | Rinas Jon F | $57,800 | |
| Previous Owner | Mennella Benjamin | $256,000 | |
| Previous Owner | Mennelia Benjamin | $70,000 | |
| Previous Owner | Mennella Benjamin | $220,000 |
Property History
| Date | Event | Price | Change | Sq Ft Price |
|---|---|---|---|---|
| 01/31/2018 01/31/18 | Sold | $268,000 | -4.3% | $88 / Sq Ft |
| 04/17/2017 04/17/17 | Pending | -- | -- | -- |
| 04/03/2017 04/03/17 | For Sale | $279,900 | -- | $92 / Sq Ft |
Tax History Compared to Growth
Tax History
| Year | Tax Paid | Tax Assessment Tax Assessment Total Assessment is a certain percentage of the fair market value that is determined by local assessors to be the total taxable value of land and additions on the property. | Land | Improvement |
|---|---|---|---|---|
| 2023 | $8,690 | $128,786 | $25,194 | $103,592 |
| 2022 | $8,690 | $119,478 | $23,373 | $96,105 |
| 2021 | $10,055 | $111,267 | $21,767 | $89,500 |
| 2020 | $9,717 | $106,629 | $20,860 | $85,769 |
| 2019 | $9,822 | $101,252 | $19,808 | $81,444 |
| 2018 | $12,695 | $116,777 | $23,638 | $93,139 |
| 2017 | $12,229 | $109,598 | $22,185 | $87,413 |
| 2016 | $11,858 | $102,428 | $20,734 | $81,694 |
| 2013 | -- | $100,843 | $20,413 | $80,430 |
Agents Affiliated with this Home
-
Rick O'Connor

Seller's Agent in 2018
Rick O'Connor
Realty Executives
(815) 788-9000
31 in this area
336 Total Sales
-
Larry Lang

Seller Co-Listing Agent in 2018
Larry Lang
Realty Executives
(815) 482-3682
20 in this area
253 Total Sales
-
Sabrina Conti Erangey

Buyer's Agent in 2018
Sabrina Conti Erangey
Baird Warner
(630) 946-9329
184 Total Sales
Map
Source: Midwest Real Estate Data (MRED)
MLS Number: MRD09583323
APN: 09-29-403-041
- 6210 Chickaloon Dr
- 825 Limerick Ln
- 1246 Draper Rd
- 1504 N Denali Trail Unit 2
- 5921 Bluegrass Trail
- 638 Legend Ln Unit 113
- 5524 W Sherman Dr
- 6435 Juniper Dr
- 6431 Juniper Dr
- 6447 Juniper Dr
- 6423 Juniper Dr
- 6457 Juniper Dr
- 6451 Juniper Dr
- 6455 Juniper Dr
- 6453 Juniper Dr
- 6467 Juniper Dr
- 6461 Juniper Dr
- 6465 Juniper Dr
- 6463 Juniper Dr
- 2007 Winterberry Trail
- 1210 Pin Oak Ct
- 1209 Pin Oak Ct
- 1214 Pin Oak Ct
- 6203 Ojibwa Ln
- 1211 Pin Oak Ct
- 1218 Pin Oak Ct
- 1217 Pin Oak Ct
- 6207 Ojibwa Ln
- 6107 Ojibwa Ln
- 6220 Ojibwa Ln
- 6213 Ojibwa Ln
- 6107 Chickaloon Dr
- 1230 W Tamarack Ct
- 1226 W Tamarack Ct
- 6103 Chickaloon Dr
- 6217 Ojibwa Ln
- 1222 W Tamarack Ct
- 6117 Chickaloon Dr
- 1234 W Tamarack Ct
- 6101 Chickaloon Dr
