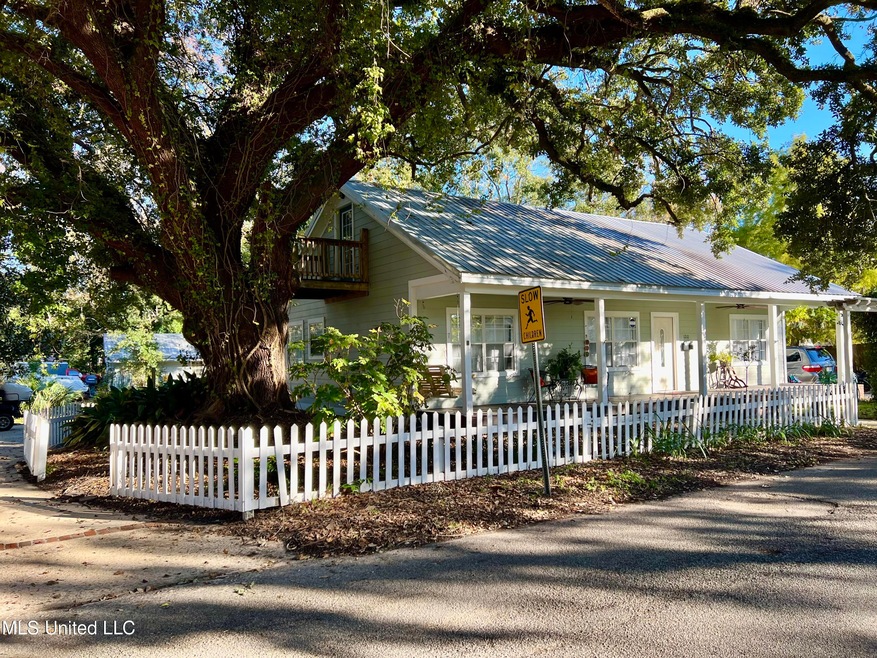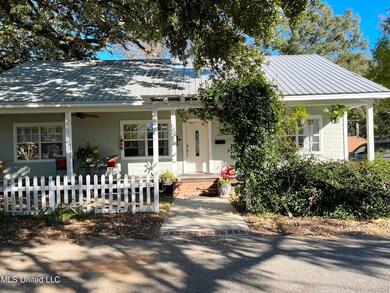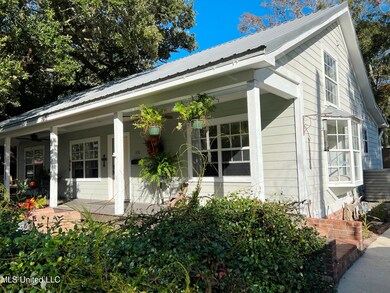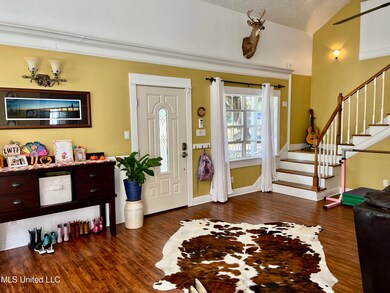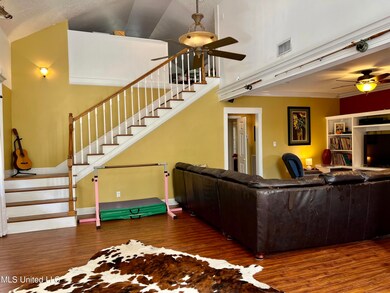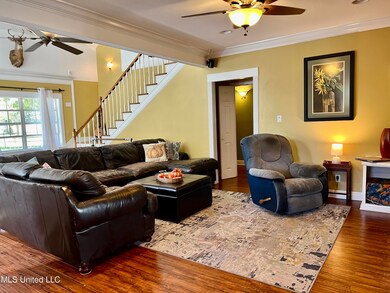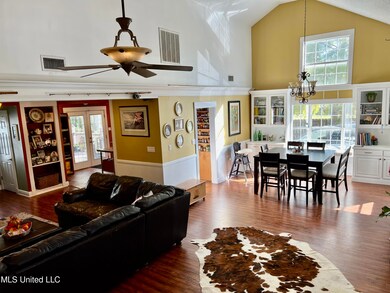
1210 Resca de La Palma St Pascagoula, MS 39567
Highlights
- Boating
- Golf Course Community
- Deck
- Beach Elementary School Rated A
- Open Floorplan
- Traditional Architecture
About This Home
As of January 2022if you always wanted a cute and precious home in South Pascagoula with a white picket fence....well here it is. Sitting on a half acre in a great walkable neighborhood and near Beach Elementary School, you will love all the bright natural light flowing in the living areas, beautiful flooring throughout, the bay window in the dining area, cute kitchen with gas cooktop, large master bedroom, and a loft area that will be perfect for the kids room, craft room or office. The back patio over looking the backyard is perfect for cooking out and enjoying our beautiful weather. The awesome 20x30 workshop with hardyplank siding to match the house features 220 wiring, water and has its own driveway. With 2 additional driveways there is plenty of parking for golf carts, boats and extra cars. Call today to see this precious family home.
Last Agent to Sell the Property
Coldwell Banker Alfonso Realty-Pascag License #S43472 Listed on: 11/13/2021

Home Details
Home Type
- Single Family
Est. Annual Taxes
- $3,106
Year Built
- Built in 1940
Lot Details
- 0.5 Acre Lot
- Lot Dimensions are 110x200x110x200
- Gated Home
- Partially Fenced Property
- Landscaped
- Corner Lot
Home Design
- Traditional Architecture
- Metal Roof
- HardiePlank Type
Interior Spaces
- 2,235 Sq Ft Home
- 2-Story Property
- Open Floorplan
- Built-In Features
- Bookcases
- Cathedral Ceiling
- Ceiling Fan
- Vinyl Clad Windows
- Blinds
- Bay Window
- Window Screens
- French Doors
- Insulated Doors
- Fire and Smoke Detector
Kitchen
- Built-In Electric Oven
- Gas Cooktop
- Microwave
- Dishwasher
- Stainless Steel Appliances
- Solid Surface Countertops
- Disposal
Flooring
- Laminate
- Ceramic Tile
- Vinyl
Bedrooms and Bathrooms
- 3 Bedrooms
- Walk-In Closet
- 2 Full Bathrooms
- Bathtub Includes Tile Surround
- Separate Shower
Laundry
- Laundry Room
- Laundry on main level
- Washer and Dryer
Parking
- No Garage
- Circular Driveway
Outdoor Features
- Balcony
- Deck
- Separate Outdoor Workshop
- Front Porch
Location
- City Lot
Schools
- Beach Elementary School
- Trent Lott Middle School
- Pascagoula High School
Utilities
- Central Air
- Heating Available
- Electric Water Heater
- Cable TV Available
Listing and Financial Details
- Assessor Parcel Number 4-19-15-001.000
Community Details
Overview
- No Home Owners Association
- Metes And Bounds Subdivision
Recreation
- Boating
- Golf Course Community
Ownership History
Purchase Details
Home Financials for this Owner
Home Financials are based on the most recent Mortgage that was taken out on this home.Purchase Details
Home Financials for this Owner
Home Financials are based on the most recent Mortgage that was taken out on this home.Purchase Details
Home Financials for this Owner
Home Financials are based on the most recent Mortgage that was taken out on this home.Similar Homes in Pascagoula, MS
Home Values in the Area
Average Home Value in this Area
Purchase History
| Date | Type | Sale Price | Title Company |
|---|---|---|---|
| Warranty Deed | -- | Island Winds Title | |
| Warranty Deed | -- | -- | |
| Warranty Deed | -- | -- |
Mortgage History
| Date | Status | Loan Amount | Loan Type |
|---|---|---|---|
| Open | $160,000 | New Conventional | |
| Previous Owner | $176,346 | New Conventional | |
| Previous Owner | $157,700 | New Conventional |
Property History
| Date | Event | Price | Change | Sq Ft Price |
|---|---|---|---|---|
| 01/21/2022 01/21/22 | Sold | -- | -- | -- |
| 11/22/2021 11/22/21 | Pending | -- | -- | -- |
| 11/13/2021 11/13/21 | For Sale | $199,000 | -13.1% | $89 / Sq Ft |
| 11/30/2012 11/30/12 | Sold | -- | -- | -- |
| 11/02/2012 11/02/12 | Pending | -- | -- | -- |
| 01/03/2012 01/03/12 | For Sale | $229,000 | -- | $100 / Sq Ft |
Tax History Compared to Growth
Tax History
| Year | Tax Paid | Tax Assessment Tax Assessment Total Assessment is a certain percentage of the fair market value that is determined by local assessors to be the total taxable value of land and additions on the property. | Land | Improvement |
|---|---|---|---|---|
| 2024 | $1,821 | $13,527 | $3,830 | $9,697 |
| 2023 | $1,821 | $13,527 | $3,830 | $9,697 |
| 2022 | $1,801 | $13,527 | $3,830 | $9,697 |
| 2021 | $2,101 | $13,528 | $3,830 | $9,698 |
| 2020 | $3,106 | $19,781 | $6,047 | $13,734 |
| 2019 | $1,787 | $13,187 | $4,031 | $9,156 |
| 2018 | $1,814 | $13,187 | $4,031 | $9,156 |
| 2017 | $1,576 | $13,470 | $4,031 | $9,439 |
| 2016 | $1,576 | $13,470 | $4,031 | $9,439 |
| 2015 | $1,547 | $132,560 | $40,310 | $92,250 |
| 2014 | $1,560 | $13,256 | $4,031 | $9,225 |
| 2013 | $1,407 | $12,434 | $4,031 | $8,403 |
Agents Affiliated with this Home
-

Seller's Agent in 2022
Linda Walsh
Coldwell Banker Alfonso Realty-Pascag
(228) 760-8664
56 in this area
120 Total Sales
-

Buyer's Agent in 2022
John Jones
Coldwell Banker Alfonso Realty-Pascag
(228) 219-7777
69 in this area
113 Total Sales
-
M
Seller's Agent in 2012
Matt Parker
Parker & Rankin Real Estate Company, LLC
(228) 990-6174
86 in this area
148 Total Sales
Map
Source: MLS United
MLS Number: 4002773
APN: 4-19-15-001.000
- 1106 Resca de La Palma St
- 1009 Resca de La Palma St
- 1012 Williams St
- 1509 Resca de La Palma St
- 910 Williams St
- 1607 Resca de La Palma St
- 1703 Resca de La Palma St
- 1107 Washington Ave
- 907 Lafayette Ave
- 734 Market St
- 1815 Cherubusco St
- 1721 Mantou St
- 1003 Mantou St
- 1812 Market St
- 805 Mantou St
- 1810 Roosevelt St
- 1708 Mantou St
- 1709 Smith Ave
- 0 E St
- 1602 Sunset St
