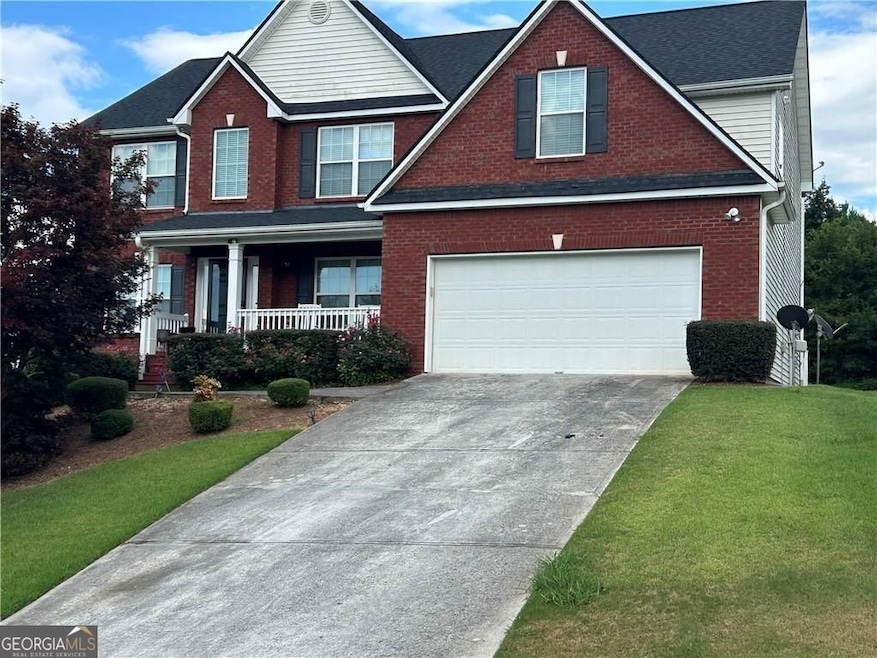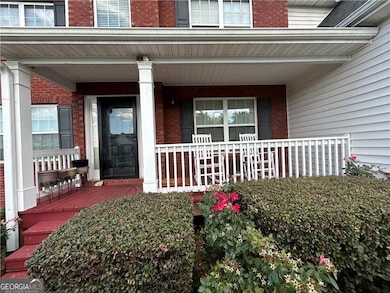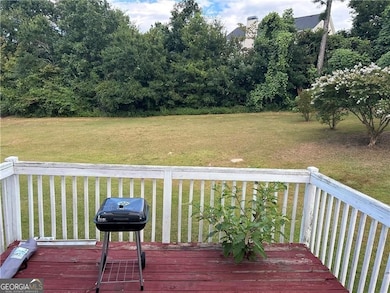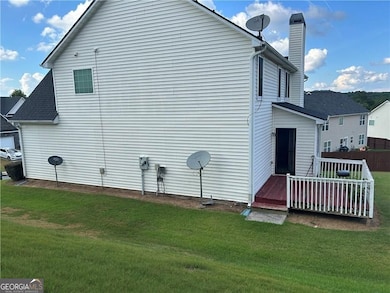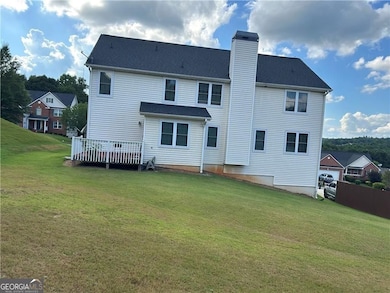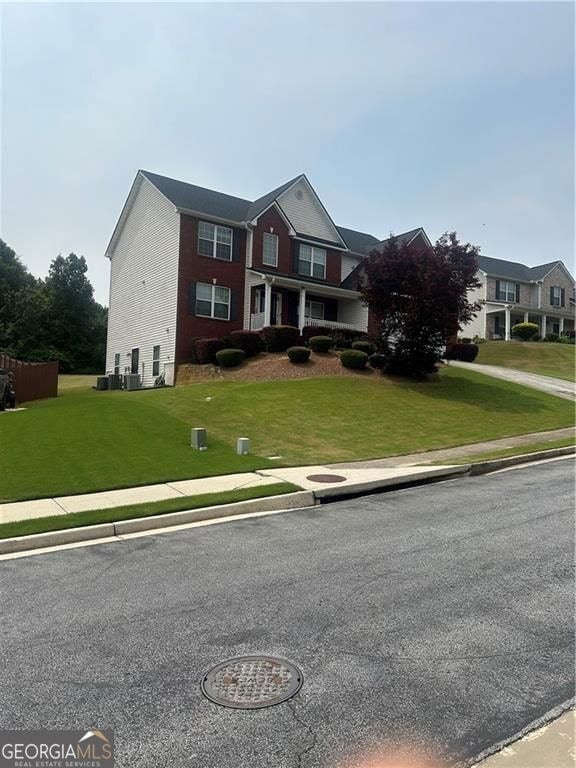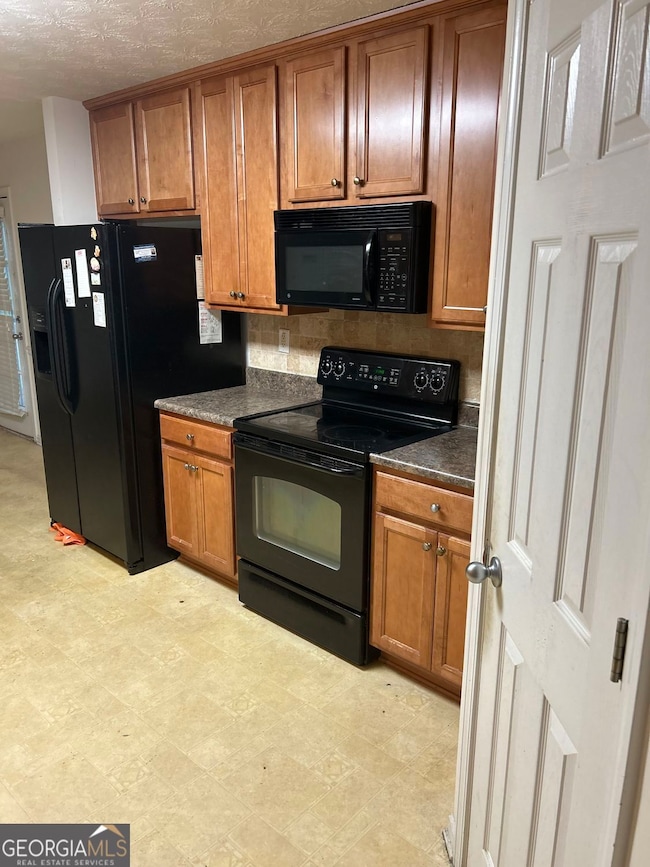1210 River Rush Ln NE Conyers, GA 30012
Estimated payment $2,002/month
Highlights
- City View
- Wood Flooring
- Tennis Courts
- Deck
- Community Pool
- Formal Dining Room
About This Home
Welcome to a spectacular opportunity characterized by sheer elegance and uncompromising comfort, where every corner invites you to embrace a lifestyle of idyllic living. As you cross the threshold, you are immediately enveloped in a sense of warmth and light that emanates from the expansive windows, creating a seamless blend between the indoors and the picturesque scenery outside. Upon entering, a grand foyer greets you, showcasing intricate craftsmanship and a soaring ceiling adorned with exquisite lighting fixtures, which together form a striking first impression. The spacious living area invites cozy gatherings, accentuated by an inviting fireplace that serves as the perfect focal point for those chilly evenings. Adjacent, you will discover a formal dining area that effortlessly accommodates festive gatherings and intimate meals alike, ensuring that every dining experience is one to remember. Venturing through the hallway, you are welcomed into the private quarters where each bedroom is designed as a personal retreat, characterized by generous proportions and thoughtfully placed windows inviting in the natural beauty of the landscape. The master suite stands as a true haven featuring a luxurious en-suite bathroom, allowing for indulgent self-care moments with its lavish fittings and fixtures. Every guest room provides a similar sense of luxury and comfort, ensuring that friends and family alike feel completely at home. Step outside to discover a captivating outdoor space, offering your own private escape into nature. Delight in the meticulously landscaped gardens, where vibrant flora dances in the gentle breeze, creating a serene environment perfect for meditation or leisurely strolls. The outdoor entertaining area, complete with modern amenities, presents an idyllic setting for alfresco dining and gatherings, inviting the joys of outdoor living right to your doorstep. This magnificent residence is not merely a house; it's an exquisite home that offers a lifestyle of unparalleled ease and refinement. Whether you envision joyous gatherings, quiet reflections, or cherished family moments, this property stands ready to fulfill every dream of gracious living. Step into a world where elegance meets comfort, and begin your next chapter in this splendid abode, a treasure waiting to be claimed.
Home Details
Home Type
- Single Family
Est. Annual Taxes
- $1,323
Year Built
- Built in 2006
Lot Details
- 0.37 Acre Lot
- Level Lot
HOA Fees
- $50 Monthly HOA Fees
Parking
- 4 Car Garage
Home Design
- Slab Foundation
- Composition Roof
- Vinyl Siding
- Brick Front
Interior Spaces
- 2-Story Property
- Roommate Plan
- Home Theater Equipment
- Ceiling Fan
- Double Pane Windows
- Window Treatments
- Family Room with Fireplace
- Formal Dining Room
- City Views
- Finished Basement
- Partial Basement
- Fire and Smoke Detector
Kitchen
- Country Kitchen
- Dishwasher
Flooring
- Wood
- Carpet
Bedrooms and Bathrooms
- Walk-In Closet
Laundry
- Laundry Room
- Laundry in Hall
Outdoor Features
- Deck
Schools
- Hicks Elementary School
- Conyers Middle School
- Rockdale County High School
Utilities
- Central Heating and Cooling System
- Underground Utilities
- 220 Volts
- Cable TV Available
Listing and Financial Details
- Legal Lot and Block 96 / B
Community Details
Overview
- Association fees include tennis, swimming
- River Club At Boar Tusk Subdivision
Recreation
- Tennis Courts
- Community Pool
Map
Home Values in the Area
Average Home Value in this Area
Tax History
| Year | Tax Paid | Tax Assessment Tax Assessment Total Assessment is a certain percentage of the fair market value that is determined by local assessors to be the total taxable value of land and additions on the property. | Land | Improvement |
|---|---|---|---|---|
| 2024 | $1,224 | $157,360 | $25,600 | $131,760 |
| 2023 | $986 | $142,480 | $25,600 | $116,880 |
| 2022 | $648 | $121,080 | $22,640 | $98,440 |
| 2021 | $2,409 | $113,240 | $20,000 | $93,240 |
| 2020 | $1,892 | $93,200 | $14,000 | $79,200 |
| 2019 | $1,273 | $71,200 | $12,000 | $59,200 |
| 2018 | $968 | $61,120 | $12,000 | $49,120 |
| 2017 | $802 | $55,480 | $12,000 | $43,480 |
| 2016 | $611 | $52,280 | $8,800 | $43,480 |
| 2015 | $567 | $50,680 | $7,200 | $43,480 |
| 2014 | $457 | $50,680 | $7,200 | $43,480 |
| 2013 | -- | $63,240 | $11,200 | $52,040 |
Property History
| Date | Event | Price | List to Sale | Price per Sq Ft |
|---|---|---|---|---|
| 11/17/2025 11/17/25 | Price Changed | $349,900 | -13.6% | $101 / Sq Ft |
| 09/23/2025 09/23/25 | Price Changed | $405,000 | -2.4% | $117 / Sq Ft |
| 07/18/2025 07/18/25 | For Sale | $415,000 | -- | $120 / Sq Ft |
Source: Georgia MLS
MLS Number: 10566870
APN: 064-0-01-0448
- 1359 River Club Dr NE
- 1722 River Mill Trail NE
- 2712 Potters Walk
- 1406 Queenie Smith Rd NE
- 2436 Planters Mill Way
- 2350 Highway 138 NE
- 2204 Evening Mist Ln NE
- 2008 Harvest Mill Run
- 2109 Farmdale Ct
- 2277 Grassy Springs Ct
- 2613 Shore Wood Ct NE
- 1288 Lakewood Dr NE
- 1891 Riverchase Cir NE
- 2262 Grassy Springs Ct
- 1508 Chelsea Downs Dr NE
- 1954 Bridgestone Cir
- 2173 Tanglewood Trail NE
- 1221 River Rush Ln NE
- 2617 Shore Wood Ct NE Unit 1
- 2599 Shore Wood Ct NE
- 2262 Grassy Springs Ct
- 10 Bridgestone Ave Unit C2
- 10 Bridgestone Ave Unit B1
- 2811 Keswick Village Ct NE
- 10 Bridgestone Ave
- 1790 Richard Rd NE
- 1235 Brookstone Cir
- 1500 Brandon Glen Way NE
- 1150 Sigman Rd NE
- 135 Ellis Dr
- 114 Ellis Dr
- 1435 Milstead Rd NE
- 180 Odyssey Turn NW
- 130 Hawkeye Ln
- 107 Odyssey Turn NW
- 350 Overlook Turn NW
- 2144 Belmont Cir NE
