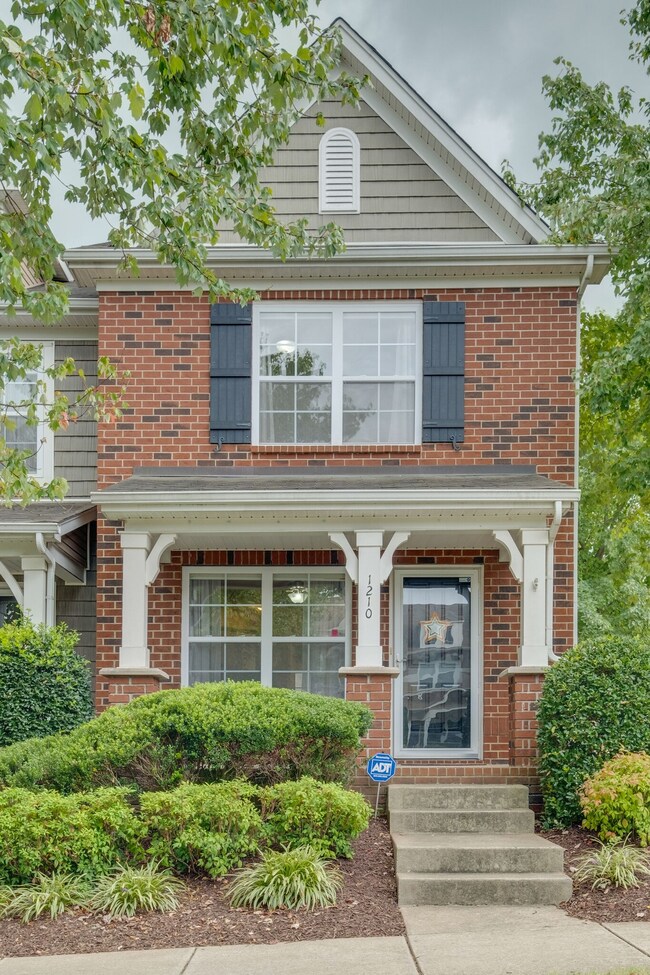
1210 Riverbrook Dr Hermitage, TN 37076
Highlights
- Wood Flooring
- Cooling Available
- 1 Car Garage
- Separate Formal Living Room
- Central Heating
- Privacy Fence
About This Home
As of October 2022Start living your best life in this BRICK END UNIT townhome! Former model home near WHATABURGER, i40, minutes to dn town, lake, greenway, dog park + more! This end unit offers that missing natural light, interior units just don't have! Located in highly sought-after Villages of Riverwood is loaded with 2 primary suites (1- garden tub/shower), stainless appliances, wood burning FP, custom boxed/wood accent wall, wood flooring, office center, larger/low maintenance courtyard with custom stonework/swing, private garage, energy star rated, and much more! Community: Massive pool, fitness center, walking path, sidewalks, and green space! Buyer and buyers agent to verify all pertinent info.
Last Agent to Sell the Property
Southland Real Estate License # 337270 Listed on: 09/15/2022
Townhouse Details
Home Type
- Townhome
Est. Annual Taxes
- $1,710
Year Built
- Built in 2009
Lot Details
- 1,742 Sq Ft Lot
- Lot Dimensions are 16 x 120
- Privacy Fence
HOA Fees
- $147 Monthly HOA Fees
Parking
- 1 Car Garage
Home Design
- Brick Exterior Construction
- Slab Foundation
Interior Spaces
- 1,216 Sq Ft Home
- Property has 2 Levels
- Separate Formal Living Room
Kitchen
- Microwave
- Dishwasher
- Disposal
Flooring
- Wood
- Carpet
- Laminate
Bedrooms and Bathrooms
- 2 Bedrooms
Schools
- Tulip Grove Elementary School
- Dupont Tyler Middle School
- Mcgavock Comp High School
Utilities
- Cooling Available
- Central Heating
Community Details
- Villages Of Riverwood Subdivision
Listing and Financial Details
- Assessor Parcel Number 097020A03100CO
Ownership History
Purchase Details
Home Financials for this Owner
Home Financials are based on the most recent Mortgage that was taken out on this home.Purchase Details
Home Financials for this Owner
Home Financials are based on the most recent Mortgage that was taken out on this home.Similar Homes in the area
Home Values in the Area
Average Home Value in this Area
Purchase History
| Date | Type | Sale Price | Title Company |
|---|---|---|---|
| Warranty Deed | $350,000 | Ivey Title Llc | |
| Warranty Deed | $229,900 | Bridgehouse Title |
Mortgage History
| Date | Status | Loan Amount | Loan Type |
|---|---|---|---|
| Open | $350,000 | VA | |
| Previous Owner | $183,920 | New Conventional | |
| Previous Owner | $157,082 | New Conventional | |
| Closed | $6,000 | No Value Available |
Property History
| Date | Event | Price | Change | Sq Ft Price |
|---|---|---|---|---|
| 10/28/2022 10/28/22 | Sold | $350,000 | -2.8% | $288 / Sq Ft |
| 10/02/2022 10/02/22 | Pending | -- | -- | -- |
| 09/17/2022 09/17/22 | Price Changed | $359,900 | +2.9% | $296 / Sq Ft |
| 09/17/2022 09/17/22 | Price Changed | $349,900 | -2.8% | $288 / Sq Ft |
| 09/15/2022 09/15/22 | For Sale | $359,999 | +31204.3% | $296 / Sq Ft |
| 09/11/2020 09/11/20 | For Sale | $1,150 | -99.5% | $1 / Sq Ft |
| 05/18/2018 05/18/18 | Sold | $229,900 | -- | $189 / Sq Ft |
Tax History Compared to Growth
Tax History
| Year | Tax Paid | Tax Assessment Tax Assessment Total Assessment is a certain percentage of the fair market value that is determined by local assessors to be the total taxable value of land and additions on the property. | Land | Improvement |
|---|---|---|---|---|
| 2024 | $1,692 | $57,900 | $12,250 | $45,650 |
| 2023 | $1,692 | $57,900 | $12,250 | $45,650 |
| 2022 | $2,193 | $57,900 | $12,250 | $45,650 |
| 2021 | $1,710 | $57,900 | $12,250 | $45,650 |
| 2020 | $1,605 | $42,375 | $9,250 | $33,125 |
| 2019 | $1,167 | $42,375 | $9,250 | $33,125 |
Agents Affiliated with this Home
-
Ryan Click

Seller's Agent in 2022
Ryan Click
Southland Real Estate
(615) 631-8520
46 in this area
93 Total Sales
-
Paul Bullington

Buyer's Agent in 2022
Paul Bullington
Realty Executives Hometown Living
(615) 492-4663
2 in this area
58 Total Sales
-
Julie Davis

Seller's Agent in 2018
Julie Davis
Benchmark Realty, LLC
(615) 405-9596
13 in this area
65 Total Sales
-
Chris Harris

Buyer's Agent in 2018
Chris Harris
eXp Realty
(931) 266-9925
2 in this area
308 Total Sales
Map
Source: Realtracs
MLS Number: 2434277
APN: 097-02-0A-031-00
- 1082 Riverwood Village Blvd
- 1205 Riverbirch Way
- 0 Hoggett Ford Rd Unit RTC2914920
- 1329 Riverbrook Dr
- 3910 Hoggett Ford Rd
- 1836 Riverbirch Ln
- 2516 River Trail Dr
- 1645 Stonewater Dr
- 2519 River Trail Dr
- 3721 Hoggett Ford Rd
- 2889 Whitebirch Dr
- 3732 Hoggett Ford Rd
- 2721 Fleet Dr
- 3728 Hoggett Ford Rd
- 312 Mapleton Alley
- 2808 Chapelwood Dr
- 1300 Riverbirch Way
- 2052 Hickory Brook Dr
- 201 Woodland Ct
- 2116 Hickory Brook Dr






