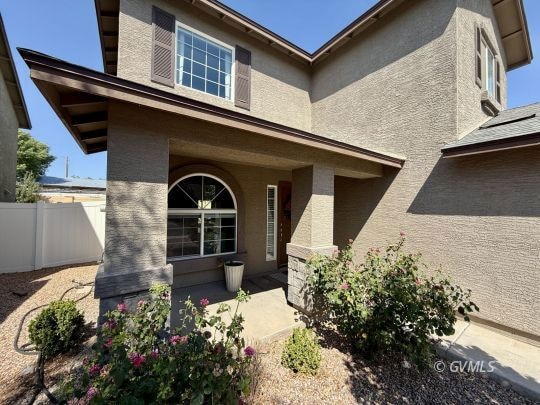
1210 S Coventry Dr Safford, AZ 85546
Estimated payment $2,363/month
Highlights
- Popular Property
- Covered Patio or Porch
- Soaking Tub
- Lawn
- 2 Car Attached Garage
- Walk-In Closet
About This Home
Welcome to this stunning 5-bedroom, 3-bathroom single-family home offering 2,669 sq ft of comfortable and versatile living space. Thoughtfully designed with a great floorplan, this home features a front sitting room, perfect for greeting guests. The main floor includes a bedroom and bathroom, ideal for guests or multi-generational living. Upstairs, you'll find four additional bedrooms and two full bathrooms, including a generously sized primary suite complete with a walk-in closet, and a spa-like en-suite bathroom featuring a soaking tub and separate shower. The laundry room offers extra storage, making daily tasks more convenient and organized. This home also offers a water softener, reverse osmosis (RO) system, and epoxy-coated floors in the garage-adding both comfort and value. Outside, enjoy a beautifully landscaped yard adorned with blooming roses, a lush green lawn, and a fun in-ground trampoline - perfect for both relaxing and entertaining. This home truly combines function and style in a welcoming neighborhood setting. Don't miss your chance to make it yours!
Listing Agent
KeyHole Properties Brokerage Phone: (928) 651-3057 License #SA663581000 Listed on: 09/03/2025
Home Details
Home Type
- Single Family
Est. Annual Taxes
- $1,508
Year Built
- Built in 2020
Lot Details
- 5,663 Sq Ft Lot
- Property is Fully Fenced
- Landscaped
- Lawn
HOA Fees
- $79 Monthly HOA Fees
Parking
- 2 Car Attached Garage
Home Design
- Pillar, Post or Pier Foundation
- Shingle Roof
- Stucco Exterior
Interior Spaces
- 2,669 Sq Ft Home
- 2-Story Property
- Ceiling Fan
- Window Treatments
- Fire and Smoke Detector
- Laundry Room
Kitchen
- Oven or Range
- Microwave
- Dishwasher
- Disposal
Flooring
- Carpet
- Tile
Bedrooms and Bathrooms
- 5 Bedrooms
- Walk-In Closet
- 3 Full Bathrooms
- Soaking Tub
- Garden Bath
Outdoor Features
- Covered Patio or Porch
- Exterior Lighting
Schools
- Safford Elementary And Middle School
- Safford High School
Utilities
- Two cooling system units
- Central Air
- Two Heating Systems
- Water Filtration System
- Water Softener
Community Details
- Association fees include road maintenance common areas
- Copper Canyon Subdivision
Listing and Financial Details
- Assessor Parcel Number 102-37-280
Map
Home Values in the Area
Average Home Value in this Area
Tax History
| Year | Tax Paid | Tax Assessment Tax Assessment Total Assessment is a certain percentage of the fair market value that is determined by local assessors to be the total taxable value of land and additions on the property. | Land | Improvement |
|---|---|---|---|---|
| 2026 | $1,508 | -- | -- | -- |
| 2025 | $1,508 | $30,110 | $1,326 | $28,784 |
| 2024 | $1,568 | $29,541 | $1,326 | $28,215 |
| 2023 | $1,568 | $24,046 | $1,326 | $22,720 |
| 2022 | $1,539 | $1,988 | $1,988 | $0 |
| 2021 | $219 | $0 | $0 | $0 |
| 2020 | $224 | $0 | $0 | $0 |
| 2019 | $245 | $0 | $0 | $0 |
| 2018 | $246 | $0 | $0 | $0 |
| 2017 | $235 | $0 | $0 | $0 |
| 2016 | $234 | $0 | $0 | $0 |
| 2015 | $227 | $0 | $0 | $0 |
Property History
| Date | Event | Price | Change | Sq Ft Price |
|---|---|---|---|---|
| 09/03/2025 09/03/25 | For Sale | $399,000 | +55.1% | $149 / Sq Ft |
| 12/30/2021 12/30/21 | Pending | -- | -- | -- |
| 12/27/2021 12/27/21 | For Sale | $257,285 | 0.0% | $96 / Sq Ft |
| 05/12/2021 05/12/21 | Sold | $257,285 | -- | $96 / Sq Ft |
Purchase History
| Date | Type | Sale Price | Title Company |
|---|---|---|---|
| Special Warranty Deed | $257,285 | Pioneer Title Agency Inc | |
| Special Warranty Deed | -- | Pioneer Title Agency Inc | |
| Special Warranty Deed | -- | Pioneer Title Agency Inc | |
| Special Warranty Deed | $190,000 | Pioneer Title Agency |
Mortgage History
| Date | Status | Loan Amount | Loan Type |
|---|---|---|---|
| Previous Owner | $249,566 | New Conventional |
Similar Homes in Safford, AZ
Source: Gila Valley Multiple Listing Service
MLS Number: 1721465
APN: 102-37-280
- 1080 S Coventry Dr
- 1572 E Kelson Place
- 1630 Kelson Place
- 1552 Katelyn Ln
- 1545 E Katelyn Ln
- 2056 E U S Highway 70
- 0 S Montierth Ln
- 1105 S 1st Ave
- 1204 S 1st Ave
- 417 E 20th St
- 118 W Relation St
- 115 E 2nd St
- 120 Relation St Unit 2
- 222 E 20th St
- 312 S 1st Ave
- 220 W 15th St
- 202 W Bonita St
- 220 W 16th St
- 514 W 15th St
- 2187 S Nelson Dr






