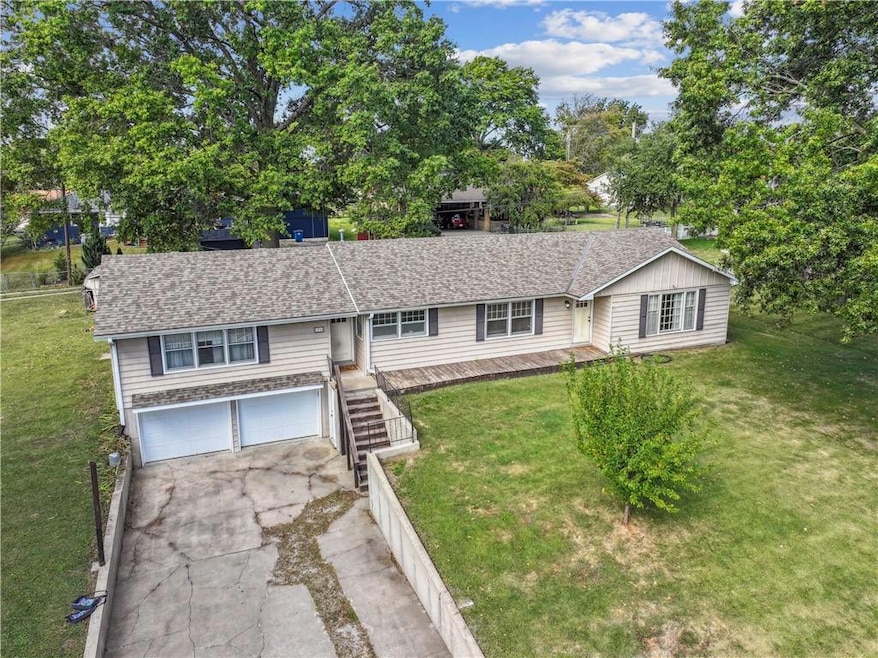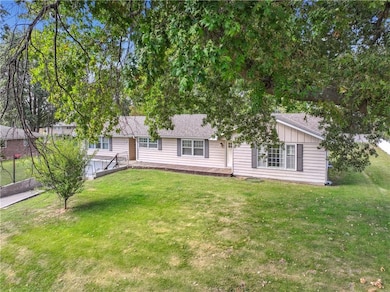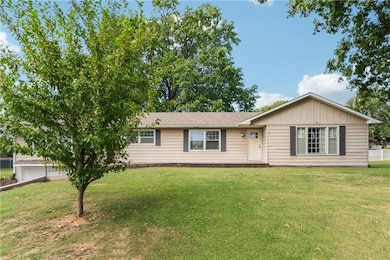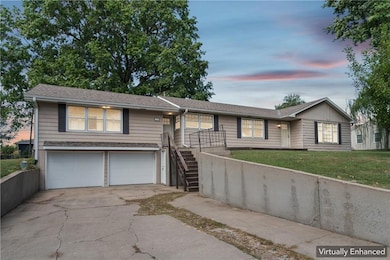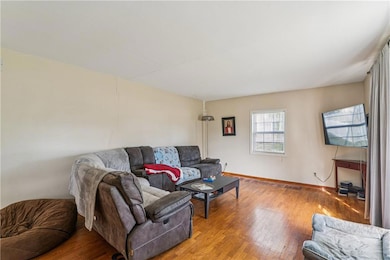1210 S Gordon St Concordia, MO 64020
Estimated payment $1,191/month
Highlights
- Raised Ranch Architecture
- No HOA
- Forced Air Heating and Cooling System
- Wood Flooring
- Some Wood Windows
- Combination Dining and Living Room
About This Home
This spacious ranch-style home offers a comfortable and inviting layout with large rooms throughout, including a generous 18' x 24' family room perfect for entertaining or relaxing. The 12' x 18' master bedroom features its own private bath, while a remodeled full bathroom adds modern convenience. Hardwood floors add warmth and charm, and the main floor laundry provides everyday ease. A full unfinished basement offers ample storage or potential for future expansion. Outside, the wonderful, huge, shaded backyard is ideal for outdoor activities or quiet evenings. Located in a very nice neighborhood just half a block from Southside Park—with walking trails, playground equipment, and a ball field—and only one block from Concordia High School and Junior High, this home combines space, updates, and an unbeatable location.
Listing Agent
Homestead 3 Realty Brokerage Phone: 816-716-7400 License #1999007569 Listed on: 10/10/2025
Home Details
Home Type
- Single Family
Est. Annual Taxes
- $1,178
Year Built
- Built in 1967
Lot Details
- 0.42 Acre Lot
- Lot Dimensions are 140' x 130'
- Paved or Partially Paved Lot
Parking
- 2 Car Garage
- Front Facing Garage
- Garage Door Opener
Home Design
- Raised Ranch Architecture
- Traditional Architecture
- Frame Construction
- Composition Roof
- Metal Siding
Interior Spaces
- 2,023 Sq Ft Home
- Some Wood Windows
- Drapes & Rods
- Family Room
- Combination Dining and Living Room
- Unfinished Basement
- Basement Fills Entire Space Under The House
- Laundry on main level
Flooring
- Wood
- Carpet
Bedrooms and Bathrooms
- 3 Bedrooms
- 2 Full Bathrooms
Additional Features
- City Lot
- Forced Air Heating and Cooling System
Community Details
- No Home Owners Association
Listing and Financial Details
- Assessor Parcel Number 19-2.0-04-3-003-083.000
- $0 special tax assessment
Map
Home Values in the Area
Average Home Value in this Area
Tax History
| Year | Tax Paid | Tax Assessment Tax Assessment Total Assessment is a certain percentage of the fair market value that is determined by local assessors to be the total taxable value of land and additions on the property. | Land | Improvement |
|---|---|---|---|---|
| 2025 | $1,177 | $18,337 | $0 | $0 |
| 2024 | $1,177 | $16,085 | $0 | $0 |
| 2023 | $1,165 | $16,085 | $0 | $0 |
| 2022 | $1,010 | $14,074 | $0 | $0 |
| 2021 | $953 | $14,074 | $0 | $0 |
| 2020 | $953 | $13,957 | $0 | $0 |
| 2019 | $877 | $13,957 | $0 | $0 |
| 2018 | $817 | $13,957 | $0 | $0 |
| 2017 | $817 | $13,958 | $0 | $0 |
| 2016 | $696 | $60,690 | $12,230 | $48,460 |
| 2012 | -- | $96,150 | $11,360 | $84,790 |
Property History
| Date | Event | Price | List to Sale | Price per Sq Ft | Prior Sale |
|---|---|---|---|---|---|
| 11/05/2025 11/05/25 | Price Changed | $207,000 | -4.6% | $102 / Sq Ft | |
| 10/10/2025 10/10/25 | For Sale | $217,000 | +31.6% | $107 / Sq Ft | |
| 12/23/2020 12/23/20 | Sold | -- | -- | -- | View Prior Sale |
| 11/18/2020 11/18/20 | Pending | -- | -- | -- | |
| 11/03/2020 11/03/20 | Price Changed | $164,900 | -2.9% | $82 / Sq Ft | |
| 10/15/2020 10/15/20 | Price Changed | $169,900 | -2.6% | $84 / Sq Ft | |
| 09/08/2020 09/08/20 | For Sale | $174,500 | +209.4% | $86 / Sq Ft | |
| 03/20/2014 03/20/14 | Sold | -- | -- | -- | View Prior Sale |
| 03/11/2014 03/11/14 | Pending | -- | -- | -- | |
| 12/24/2013 12/24/13 | For Sale | $56,400 | -- | $28 / Sq Ft |
Purchase History
| Date | Type | Sale Price | Title Company |
|---|---|---|---|
| Warranty Deed | -- | None Available | |
| Warranty Deed | -- | None Available |
Source: Heartland MLS
MLS Number: 2581350
APN: 19-2.0-04-3-003-083.000
- 1216 S Saint Louis St
- 1002 S Main St
- 1014 S Maple St
- 411 S Bismark St
- 312 S Leona St
- 203 S West St
- 808 SW 3rd St
- 110 S Main St
- 401 W 1st St
- 205 Oak St
- Tract A NE 900th Rd
- Tbd Tract A 23 Hwy
- 12189 119th Rd
- 7798 3rd St
- 22093 Poplar Rd
- 0000 126th Rd
- 671 NE 750
- 716 Franklin St
- 400 Virginia St
- 111 W Clara Ave
