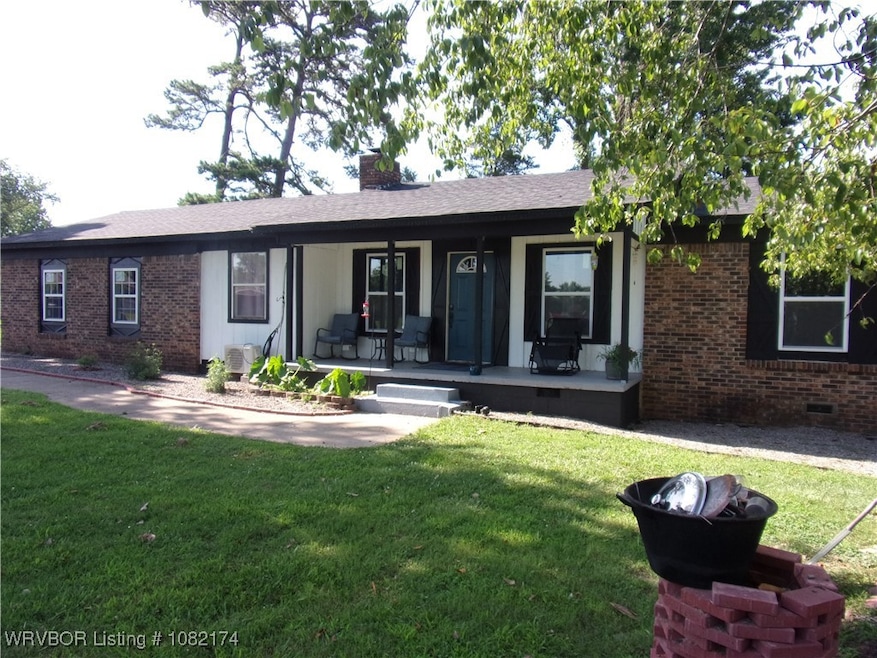
Estimated payment $1,778/month
Highlights
- Guest House
- Corner Lot
- Quartz Countertops
- Deck
- Mud Room
- Attached Garage
About This Home
3 bedroom 2 bath home that has been totally remodeled. Everything is two years old including the roof, windows, whole house water heater and appliances. Four Mini Splits for zone control heat and air. Two car attached garage with opener. LED lighting throughout with special lighting in the master bath that includes music or sports or news on the wi-fi. The large quartz island and the separate bar area provide extra ding space. This is a beautiful home located on over 3/4 of an acre on a corner lot. South facing and landscaped with a man cave/mother in law quarters/game room or whatever works for you. Pool table stays so you have a place to entertain and have fun. Garden area for your green thumb. This one is a gem and minutes to the RV park, campgrounds, fishing and picnic areas on the Arkansas River. Huge master bedroom with a walk in closet and a master bath. The wood burning fireplace in the living room is ready for this winter. This one is amazing.
Home Details
Home Type
- Single Family
Est. Annual Taxes
- $636
Year Built
- Built in 1961
Lot Details
- 0.78 Acre Lot
- Property fronts a highway
- South Facing Home
- Partially Fenced Property
- Landscaped
- Corner Lot
- Level Lot
- Cleared Lot
Home Design
- Brick or Stone Mason
- Shingle Roof
- Architectural Shingle Roof
- Vinyl Siding
Interior Spaces
- 1,292 Sq Ft Home
- 1-Story Property
- Ceiling Fan
- Wood Burning Fireplace
- Mud Room
- Living Room with Fireplace
- Fire and Smoke Detector
- Washer and Electric Dryer Hookup
Kitchen
- Cooktop with Range Hood
- Dishwasher
- Quartz Countertops
Flooring
- Laminate
- Ceramic Tile
Bedrooms and Bathrooms
- 3 Bedrooms
- 2 Full Bathrooms
Parking
- Attached Garage
- Garage Door Opener
- Gravel Driveway
Schools
- Milton Elementary School
- Ozark Middle School
- Ozark High School
Utilities
- Zoned Cooling
- Heating Available
- Electric Water Heater
- Septic Tank
- Septic System
- Fiber Optics Available
Additional Features
- Deck
- Guest House
- Outside City Limits
Listing and Financial Details
- Assessor Parcel Number 001-03283-000
Map
Home Values in the Area
Average Home Value in this Area
Tax History
| Year | Tax Paid | Tax Assessment Tax Assessment Total Assessment is a certain percentage of the fair market value that is determined by local assessors to be the total taxable value of land and additions on the property. | Land | Improvement |
|---|---|---|---|---|
| 2024 | $636 | $13,270 | $2,700 | $10,570 |
| 2023 | $636 | $13,270 | $2,700 | $10,570 |
| 2022 | $636 | $13,270 | $2,700 | $10,570 |
| 2021 | $636 | $13,270 | $2,700 | $10,570 |
| 2020 | $697 | $14,540 | $1,800 | $12,740 |
| 2019 | $696 | $14,540 | $1,800 | $12,740 |
| 2018 | $696 | $14,540 | $1,800 | $12,740 |
| 2017 | $696 | $14,540 | $1,800 | $12,740 |
| 2016 | $696 | $14,540 | $1,800 | $12,740 |
| 2015 | $701 | $14,630 | $2,000 | $12,630 |
| 2014 | -- | $14,630 | $2,000 | $12,630 |
| 2013 | -- | $14,630 | $2,000 | $12,630 |
Property History
| Date | Event | Price | Change | Sq Ft Price |
|---|---|---|---|---|
| 07/03/2025 07/03/25 | For Sale | $325,000 | -- | $252 / Sq Ft |
Purchase History
| Date | Type | Sale Price | Title Company |
|---|---|---|---|
| Warranty Deed | $9,600 | Adams Abstract & Title | |
| Warranty Deed | -- | -- | |
| Warranty Deed | $47,000 | -- | |
| Quit Claim Deed | -- | -- | |
| Warranty Deed | $55,000 | -- | |
| Warranty Deed | $50,000 | -- |
Mortgage History
| Date | Status | Loan Amount | Loan Type |
|---|---|---|---|
| Open | $68,448 | New Conventional |
Similar Homes in Ozark, AR
Source: Western River Valley Board of REALTORS®
MLS Number: 1082174
APN: 001-03283-000
- 1311 S Highway 23
- 1410 S Highway 23
- 905 Harris Rd
- 1214 S Taylor Rd
- 209 W River St
- 506 W River St
- 106 E Main St
- 110 E Main St
- 3775 E Highway 64
- 100 E Commercial St
- 2631 S Highway 309
- 312 Alston St
- 809 W Gibson St
- 1105 W Gibson St
- TBD U S Highway 64
- 604 W Carver St
- 409 N 9th St
- 809 Owens St
- 217 Cloos Circle Dr
- 612 N 2nd St
- 1526 W Highway 64
- 500 N Miller St
- 2108 Ingalls Ln
- 412 S Fulton St
- 103 W Bean St Unit 103
- 315 Taylor Rd
- 405 Monte Ln
- 100 S Meadow Place
- 1243 Charles Dr
- 1019 N Daisy St
- 1485 E Center St
- 526 E El Paso St
- 48 W Gary St
- 220 W Gary St
- 525 W Gary St
- 815 W Baltimore St
- 905 W Baltimore St
- 8821 Cantera Dr
- 8717 Cantera Dr






