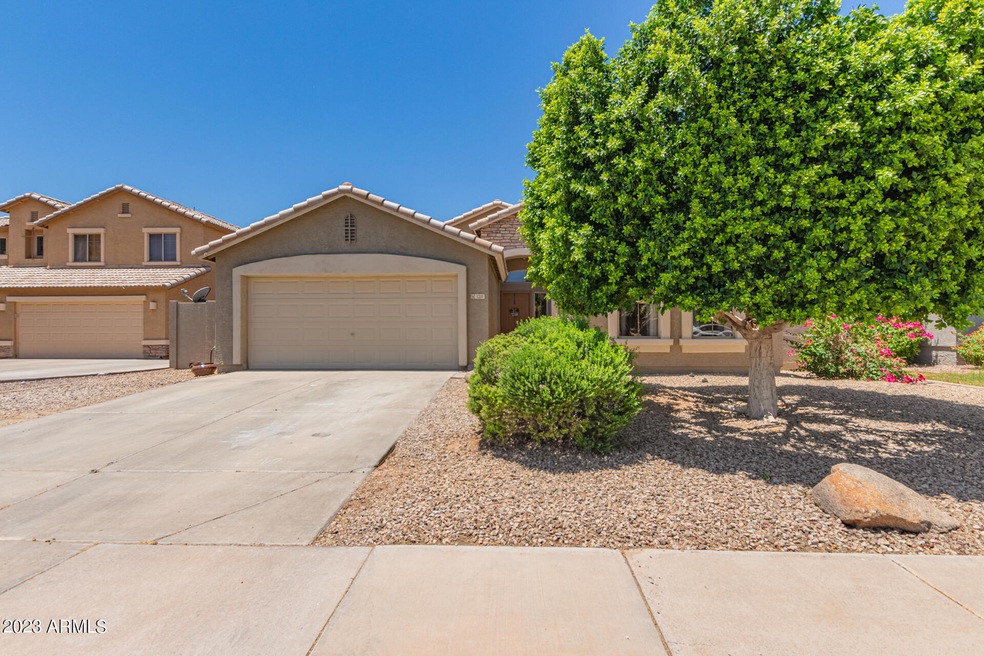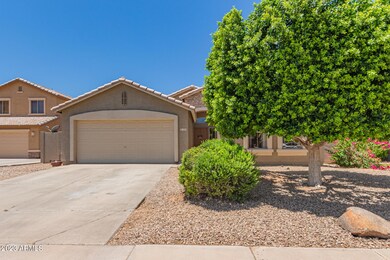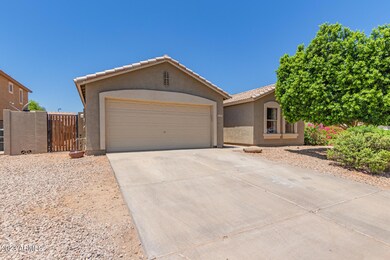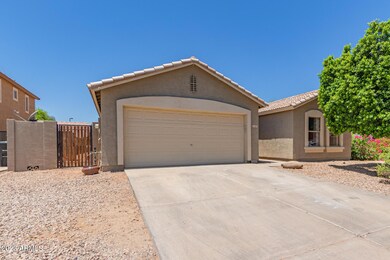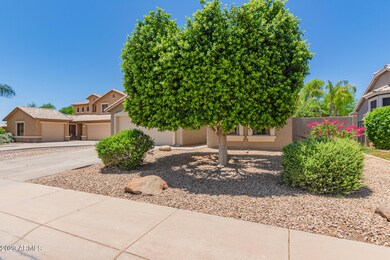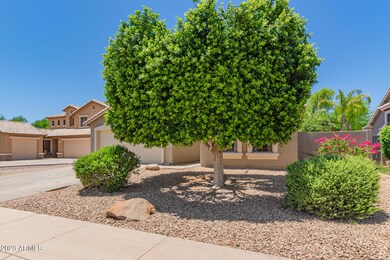
1210 S Honeysuckle Ln Gilbert, AZ 85296
Downtown Gilbert NeighborhoodHighlights
- Private Pool
- Vaulted Ceiling
- Covered patio or porch
- Settlers Point Elementary School Rated A-
- Granite Countertops
- 2 Car Direct Access Garage
About This Home
As of June 2023So Pretty! 3 bedroom 2 bathroom 2 car garage w/ well-manicured landscaping. A foyer entrance opens to a gorgeous display of warm neutral tones featuring a soothing color palette w/ two-tone paint, ceramic diagonal lay tile, vaulted ceilings, decorative fans, fixtures and hardware. The kitchen offers trending white cabinetry w/ Crown Moulding, stylish tile backsplash, granite countertops, stainless steel appliances, pantry, center island w/ breakfast bar that opens to the living and dining great room. The main bedroom features an elegant design w/ custom paint, a private bathroom w/ dual sinks and a walk-in closet. The backyard is spacious w/ refreshing sparkling pool, raised spa, covered patio and grassy area. Close to dining, shopping and entertainment.
Last Agent to Sell the Property
AZ Flat Fee License #SA672256000 Listed on: 05/25/2023
Co-Listed By
Shannon Duke
AZ Flat Fee License #SA561518000
Home Details
Home Type
- Single Family
Est. Annual Taxes
- $1,611
Year Built
- Built in 2001
Lot Details
- 7,200 Sq Ft Lot
- Desert faces the front of the property
- Block Wall Fence
- Grass Covered Lot
HOA Fees
- $70 Monthly HOA Fees
Parking
- 2 Car Direct Access Garage
- Garage Door Opener
Home Design
- Wood Frame Construction
- Tile Roof
- Stucco
Interior Spaces
- 1,532 Sq Ft Home
- 1-Story Property
- Vaulted Ceiling
- Ceiling Fan
- Double Pane Windows
- Washer and Dryer Hookup
Kitchen
- Breakfast Bar
- Built-In Microwave
- Kitchen Island
- Granite Countertops
Flooring
- Carpet
- Tile
Bedrooms and Bathrooms
- 3 Bedrooms
- Primary Bathroom is a Full Bathroom
- 2 Bathrooms
- Dual Vanity Sinks in Primary Bathroom
Pool
- Private Pool
- Spa
Schools
- Settler's Point Elementary School
- Mesquite Jr High Middle School
- Mesquite High School
Utilities
- Central Air
- Heating Available
Additional Features
- No Interior Steps
- Covered patio or porch
Listing and Financial Details
- Tax Lot 63
- Assessor Parcel Number 304-24-930
Community Details
Overview
- Association fees include ground maintenance
- Ogden & Company Association, Phone Number (480) 396-4567
- Built by RICHMOND AMERICAN HOMES
- Settlers Crossing Subdivision
Recreation
- Community Playground
- Bike Trail
Ownership History
Purchase Details
Home Financials for this Owner
Home Financials are based on the most recent Mortgage that was taken out on this home.Purchase Details
Home Financials for this Owner
Home Financials are based on the most recent Mortgage that was taken out on this home.Purchase Details
Home Financials for this Owner
Home Financials are based on the most recent Mortgage that was taken out on this home.Purchase Details
Home Financials for this Owner
Home Financials are based on the most recent Mortgage that was taken out on this home.Purchase Details
Home Financials for this Owner
Home Financials are based on the most recent Mortgage that was taken out on this home.Purchase Details
Home Financials for this Owner
Home Financials are based on the most recent Mortgage that was taken out on this home.Similar Homes in the area
Home Values in the Area
Average Home Value in this Area
Purchase History
| Date | Type | Sale Price | Title Company |
|---|---|---|---|
| Warranty Deed | $510,000 | Charity Title Agency | |
| Interfamily Deed Transfer | -- | Great Amer Title Agency Inc | |
| Warranty Deed | $235,000 | Chicago Title Agency Inc | |
| Warranty Deed | $194,900 | Magnus Title Agency | |
| Trustee Deed | $146,300 | None Available | |
| Warranty Deed | $143,919 | Fidelity National Title |
Mortgage History
| Date | Status | Loan Amount | Loan Type |
|---|---|---|---|
| Open | $440,000 | VA | |
| Previous Owner | $200,000 | New Conventional | |
| Previous Owner | $188,000 | New Conventional | |
| Previous Owner | $191,369 | FHA | |
| Previous Owner | $73,150 | Unknown | |
| Previous Owner | $73,150 | Unknown | |
| Previous Owner | $73,150 | Purchase Money Mortgage | |
| Previous Owner | $148,236 | VA |
Property History
| Date | Event | Price | Change | Sq Ft Price |
|---|---|---|---|---|
| 06/29/2023 06/29/23 | Sold | $510,000 | +2.0% | $333 / Sq Ft |
| 05/28/2023 05/28/23 | Pending | -- | -- | -- |
| 05/26/2023 05/26/23 | For Sale | $499,900 | +112.7% | $326 / Sq Ft |
| 06/06/2014 06/06/14 | Sold | $235,000 | +2.6% | $153 / Sq Ft |
| 05/09/2014 05/09/14 | For Sale | $229,000 | 0.0% | $149 / Sq Ft |
| 04/10/2013 04/10/13 | Rented | $1,595 | 0.0% | -- |
| 04/10/2013 04/10/13 | Under Contract | -- | -- | -- |
| 03/18/2013 03/18/13 | For Rent | $1,595 | -- | -- |
Tax History Compared to Growth
Tax History
| Year | Tax Paid | Tax Assessment Tax Assessment Total Assessment is a certain percentage of the fair market value that is determined by local assessors to be the total taxable value of land and additions on the property. | Land | Improvement |
|---|---|---|---|---|
| 2025 | $1,650 | $22,388 | -- | -- |
| 2024 | $1,662 | $21,322 | -- | -- |
| 2023 | $1,662 | $38,180 | $7,630 | $30,550 |
| 2022 | $1,611 | $28,520 | $5,700 | $22,820 |
| 2021 | $1,700 | $26,760 | $5,350 | $21,410 |
| 2020 | $1,673 | $24,680 | $4,930 | $19,750 |
| 2019 | $1,538 | $22,850 | $4,570 | $18,280 |
| 2018 | $1,494 | $21,330 | $4,260 | $17,070 |
| 2017 | $1,442 | $19,760 | $3,950 | $15,810 |
| 2016 | $1,487 | $18,930 | $3,780 | $15,150 |
| 2015 | $1,361 | $17,830 | $3,560 | $14,270 |
Agents Affiliated with this Home
-
Richard Harless

Seller's Agent in 2023
Richard Harless
AZ Flat Fee
(480) 485-4881
9 in this area
810 Total Sales
-
S
Seller Co-Listing Agent in 2023
Shannon Duke
AZ Flat Fee
-
Linda Chafey

Buyer's Agent in 2023
Linda Chafey
NextHome Source
(480) 296-8733
5 in this area
46 Total Sales
-
Christine Schroedel

Seller's Agent in 2014
Christine Schroedel
CMS Properties & Real Estate LLC
(480) 236-8649
69 Total Sales
-
Karen Weston

Buyer's Agent in 2014
Karen Weston
Coldwell Banker Realty
(602) 980-3115
81 Total Sales
-
J
Seller Co-Listing Agent in 2013
Jamie Schroedel
CMS Properties & Real Estate LLC
Map
Source: Arizona Regional Multiple Listing Service (ARMLS)
MLS Number: 6561306
APN: 304-24-930
- 728 E Windsor Dr
- 871 E Sherri Dr
- 664 E Windsor Dr
- 616 E Sheffield Ave
- 624 E Iris Ct
- 742 E Kyle Dr
- 891 E Windsor Dr Unit I
- 1405 S Honeysuckle Cir
- 924 E Baylor Ln
- 1013 S Hazel Ct
- 534 E Sheffield Ave
- 533 E Kyle Ct
- 689 E Stottler Dr
- 553 E Baylor Ln
- 1014 S Porter St
- 1029 E Jasper Dr
- 1264 S Sierra St
- 963 S Colonial Dr
- 474 E Baylor Ln
- 1079 E Jasper Dr
