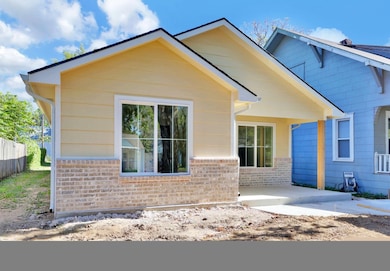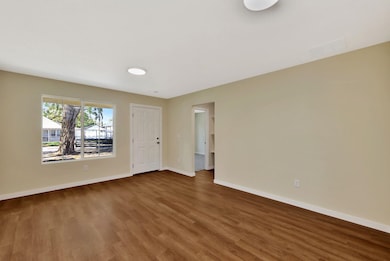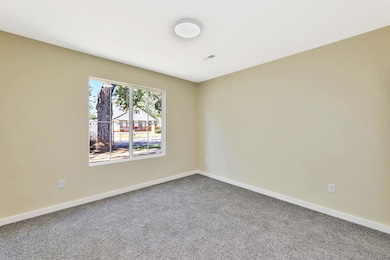1210 S Pattie Ave Wichita, KS 67211
South Central NeighborhoodEstimated payment $1,765/month
Highlights
- No HOA
- Luxury Vinyl Tile Flooring
- Combination Dining and Living Room
- Walk-In Closet
- Central Air
- 3-minute walk to Goldenrod Park
About This Home
Set up for TWO entirely separate, residences, addresses and utilities! Single Family Home and Separate Garage with upper level apartment! BRAND NEW in the heart of Wichita! These incredibly built BRAND NEW Properties are just waiting for their FIRST owners ever! The Single Family Residence is a brand new 3 BEDROOM 2 BATH, MASTER BEDROOM, WALK-IN Closet, Full tub and shower on-suite with Main floor Laundry. Brand NEW BUILD with Quartz counter tops, drop in sink, Brand new Stainless steel appliances, Luxury Vinyl flooring through out, beautiful new carpet in each of the bedrooms. The smell of freshness and newness greets you the moment you walk in door! Incredible new spaces with attention to detail and craftsmanship and quality from start to finish. Garage Apartment or Mother In Law Suite matches perfectly the Single Family Home with new carpeted stairs, brand new stainless steel appliances as well, luxury vinyl flooring, full bath, walk in closet, perfect for FAMILY, GUESTS, or INVESTMENT PROPERTY to bring in rental INCOME and offset mortgage! Beautiful French doors in the living room lead out to a gorgeous back deck, the perfect place to sit, relax and enjoy a morning cup of coffee. TWO MUST SEE places for anyone looking for TWO BRAND NEW HOUSES. Don't miss out! Call listing agent for a showing TODAY!
Listing Agent
Berkshire Hathaway PenFed Realty License #00244215 Listed on: 10/30/2025

Home Details
Home Type
- Single Family
Est. Annual Taxes
- $140
Year Built
- Built in 2025
Lot Details
- 5,227 Sq Ft Lot
Parking
- 2 Car Garage
Home Design
- Insulated Concrete Forms
- Slate Roof
Interior Spaces
- 2,213 Sq Ft Home
- 2-Story Property
- Ceiling Fan
- Combination Dining and Living Room
Kitchen
- Microwave
- Dishwasher
- Disposal
Flooring
- Carpet
- Luxury Vinyl Tile
Bedrooms and Bathrooms
- 4 Bedrooms
- Walk-In Closet
- 3 Full Bathrooms
Laundry
- Laundry on main level
- 220 Volts In Laundry
Schools
- Linwood Elementary School
- East High School
Utilities
- Central Air
- Heating System Uses Natural Gas
Community Details
- No Home Owners Association
- Built by Charles G. Wagner
- Lincoln Subdivision
Listing and Financial Details
- Assessor Parcel Number 087-128-28-0-41-04-003.00-C
Map
Home Values in the Area
Average Home Value in this Area
Tax History
| Year | Tax Paid | Tax Assessment Tax Assessment Total Assessment is a certain percentage of the fair market value that is determined by local assessors to be the total taxable value of land and additions on the property. | Land | Improvement |
|---|---|---|---|---|
| 2025 | $140 | $10,986 | $1,403 | $9,583 |
| 2023 | $140 | $1,224 | $1,224 | -- |
| 2022 | $599 | $5,206 | $1,104 | $4,102 |
| 2021 | $467 | $4,347 | $782 | $3,565 |
| 2020 | $469 | $4,347 | $782 | $3,565 |
| 2019 | $449 | $4,175 | $782 | $3,393 |
| 2018 | $421 | $3,934 | $725 | $3,209 |
| 2017 | $421 | $0 | $0 | $0 |
| 2016 | $434 | $0 | $0 | $0 |
| 2015 | $444 | $0 | $0 | $0 |
| 2014 | $471 | $0 | $0 | $0 |
Property History
| Date | Event | Price | List to Sale | Price per Sq Ft |
|---|---|---|---|---|
| 10/30/2025 10/30/25 | For Sale | $335,000 | -- | $151 / Sq Ft |
Purchase History
| Date | Type | Sale Price | Title Company |
|---|---|---|---|
| Administrators Deed | $44,000 | Sec 1St |
Mortgage History
| Date | Status | Loan Amount | Loan Type |
|---|---|---|---|
| Closed | $42,884 | FHA |
Source: South Central Kansas MLS
MLS Number: 664161
APN: 128-28-0-41-04-003.00C
- 1215 S Ellis St
- 1252 S Ellis St
- 1432 E Morris St
- 1315 E Zimmerly St
- 1329 S Greenwood Ave
- 1129 S Washington Ave
- 735 & 737 S Laura Ave
- 738 S Laura Ave
- 1345 S Ida St
- 734 S Laura Ave
- 1421 S Pattie St
- 1138 S Hydraulic St
- 1130 S Hydraulic St
- 1440 S Laura Ave
- 1509 S Kansas Ave
- 661 S Kansas St
- 0000 E Boston
- 1545 S Kansas Ave
- 1228 S Emporia Ave
- 1621 S Hydraulic St
- 1512 S Pattie St Unit 4
- 1512 S Pattie St Unit 3
- 1512 S Pattie St Unit 1
- 709 S Hydraulic Ave
- 634 S Hydraulic Ave
- 2403 E Bayley St
- 1006 S Market St
- 430 S Commerce St
- 1852 S Washington Ave
- 1726 E Waterman St
- 1921 S Washington Ave
- 230 S Minneapolis Ave
- 422 E Funston St
- 144 S Greenwood St Unit 4
- 2520 E Aloma St
- 816 S Water St
- 2002-2008 S Hydraulic St
- 619 E William St
- 201 S Saint Francis St
- 201 S St Francis Ave Unit 401






