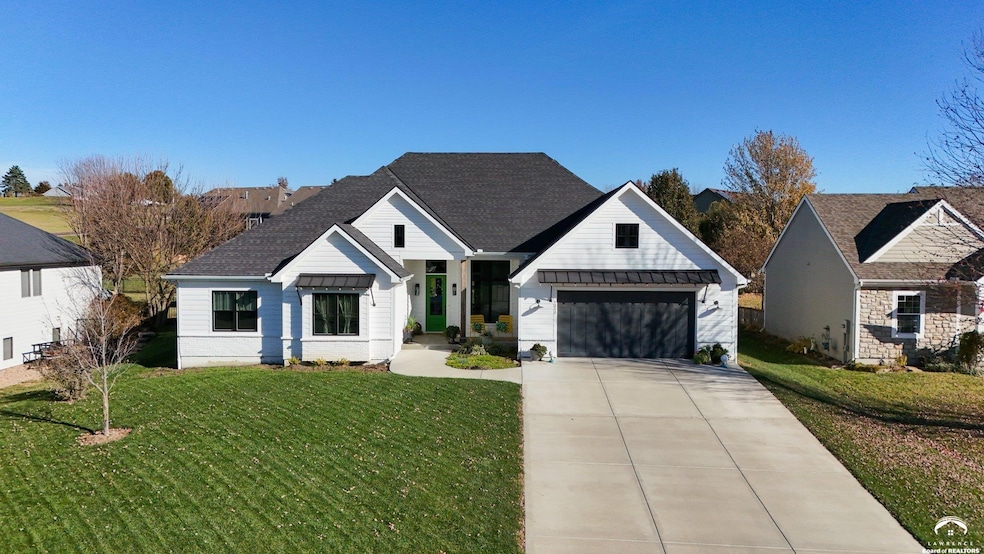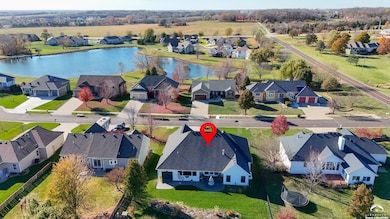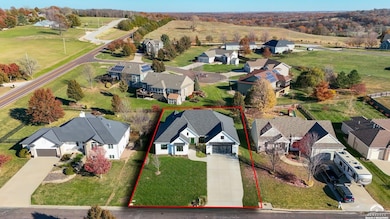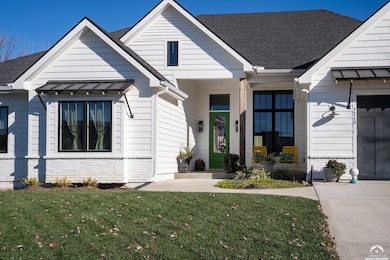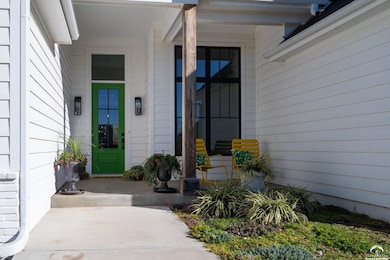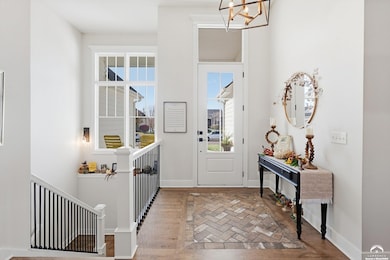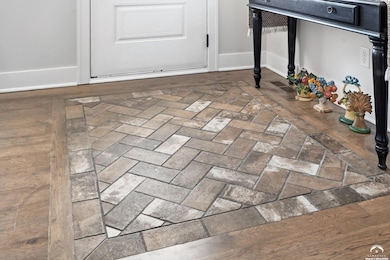1210 Signal Lake Ct Baldwin City, KS 66006
Estimated payment $3,886/month
Highlights
- Vaulted Ceiling
- Ranch Style House
- No HOA
- Baldwin Elementary Primary Center Rated A-
- Wood Flooring
- Covered Patio or Porch
About This Home
Welcome to this exceptional, custom built, main-level living home within the beautiful Signal Ridge Subdivision. This stunning home features 3 spacious bedrooms, 2.5 bathrooms, an open floorplan with hard wood flooring, large windows allowing for an abundance of natural light throughout, plus so much more!! As you step into the entryway you are greeted with 12' ceilings, picture windows, and custom brick in-lay flooring. The stunning living room showcases a gas Heatilator fireplace and painted brick surround, along with custom cabinetry & art lighting, AND do not miss the detailed glass transom entry! The spacious kitchen has beautiful countertops and backsplash, double oven, a generous kitchen island for culinary space and seating for four, plus a huge walk-in pantry. The dining room, complete with a serving area and stunning glass front cabinets, opens into the dining room and living room, creating a floorplan perfect for entertaining or large family gatherings. Retreat to the spacious main-level primary bedroom complete with a spa-like ensuite including a large walk-in shower, soaking tub, double sinks, and huge closet with laundry access. 2 additional spacious bedrooms, and 1.5 baths are also located on the main level. There is over 2000sqft of space to expand in the basement, including an egress window for a 4th bedroom, and plumbing in place for a full bathroom. The 2 car garage features a pass through to a 3rd garage and access the backyard, perfect for storing a golf cart or lawn equipment. After a long day, relax in the cozy backyard under the covered patio overlooking beautiful landscaping. From the custom interior lighting, beautiful trim, windows and doors, to the exterior metal awnings, cedar accents, front porch, and irrigation system, this home has exceptional design details both inside and out! Just minutes away from quaint downtown Baldwin City, schools, Performing Arts Center, and the peaceful Douglas State Fishing Lake, and within an easy commute to KC, Lawrence, Ottawa & surrounding, this property has it all! PRICED UNDER COUNTY APPRAISED VALUE!
Home Details
Home Type
- Single Family
Est. Annual Taxes
- $9,631
Year Built
- Built in 2018
Parking
- 3 Car Garage
- Garage Door Opener
Home Design
- Ranch Style House
- Composition Roof
Interior Spaces
- 2,208 Sq Ft Home
- Central Vacuum
- Vaulted Ceiling
- Self Contained Fireplace Unit Or Insert
- Gas Log Fireplace
- Casement Windows
- Living Room with Fireplace
- Dining Room
- Utility Room
- Laundry Room
Kitchen
- Eat-In Kitchen
- Walk-In Pantry
- Built-In Double Oven
- Electric Range
- Range Hood
- Microwave
- Dishwasher
- Kitchen Island
- Disposal
Flooring
- Wood
- Carpet
- Tile
Bedrooms and Bathrooms
- 3 Bedrooms
- Walk-In Closet
- Soaking Tub
Unfinished Basement
- Basement Fills Entire Space Under The House
- Sump Pump
Utilities
- Central Air
- Heating System Uses Natural Gas
- Natural Gas Connected
- Internet Available
Additional Features
- Covered Patio or Porch
- Irrigation Equipment
Community Details
- No Home Owners Association
- Signal Ridge Subdivision
Map
Home Values in the Area
Average Home Value in this Area
Tax History
| Year | Tax Paid | Tax Assessment Tax Assessment Total Assessment is a certain percentage of the fair market value that is determined by local assessors to be the total taxable value of land and additions on the property. | Land | Improvement |
|---|---|---|---|---|
| 2025 | $9,631 | $67,873 | $5,865 | $62,008 |
| 2024 | $9,631 | $67,597 | $4,945 | $62,652 |
| 2023 | $8,995 | $60,973 | $4,945 | $56,028 |
| 2022 | $8,741 | $57,547 | $4,945 | $52,602 |
| 2021 | $7,579 | $49,186 | $3,738 | $45,448 |
| 2020 | $7,317 | $47,104 | $3,220 | $43,884 |
| 2019 | $3,479 | $22,549 | $2,990 | $19,559 |
| 2018 | $458 | $2,880 | $2,880 | $0 |
| 2017 | $468 | $2,880 | $2,880 | $0 |
| 2016 | $459 | $2,880 | $2,880 | $0 |
| 2015 | -- | $2,880 | $2,880 | $0 |
| 2014 | -- | $2,880 | $2,880 | $0 |
Property History
| Date | Event | Price | List to Sale | Price per Sq Ft |
|---|---|---|---|---|
| 11/13/2025 11/13/25 | For Sale | $584,900 | -- | $265 / Sq Ft |
Purchase History
| Date | Type | Sale Price | Title Company |
|---|---|---|---|
| Deed | -- | None Listed On Document | |
| Executors Deed | $37,500 | None Available |
Source: Lawrence Board of REALTORS®
MLS Number: 164588
APN: 023-178-34-0-20-02-009.00-0
- 917 Eagle Ridge Dr
- 915 Eagle Ridge Dr
- 0 N 6th St
- Lot 5 Block 3 Bluestem Dr
- Lot 3 Block 2 Bluestem Dr
- Lot 9 Block 3 Bluestem Dr
- Lot 6 Block 2 Bluestem Dr
- Lot 7 Block 2 Bluestem Dr
- Lot 12 Block 2 Bluestem Dr
- 408 Eisenhower Rd
- 311 Washington St
- 309 Washington St
- 121 Silver Leaf Ln
- 1752 N 300th Rd
- 120 Hillside Dr
- 0 Block 2 Lot 28 Rockers Dr Unit HMS2545649
- 214 Hillside Dr
- 814 Indiana St
- Marius Plan at Heritage Addition
- Lucas Plan at Heritage Addition
- 3250 Michigan St
- 3345 Magnolia Cir
- 2725 Ponderosa Dr
- 2641 Maverick Ln
- 2511 W 31st St
- 2335 Surrey Dr
- 2201 Harper Square Apartments
- 2411 Louisiana St
- 2522-2530 Redbud Ln
- 2310 W 26th St
- 2401 W 25th St
- 1824 Miller Dr
- 927 Maple St Unit 927 Maple St.
- 1733 Massachusetts St
- 1317 W 19th St Unit 1317
- 1735 W 19th St
- 2551 Crossgate Dr
- 1942 Stewart Ave
- 3601 Clinton Pkwy
- 3708 W 24th St
