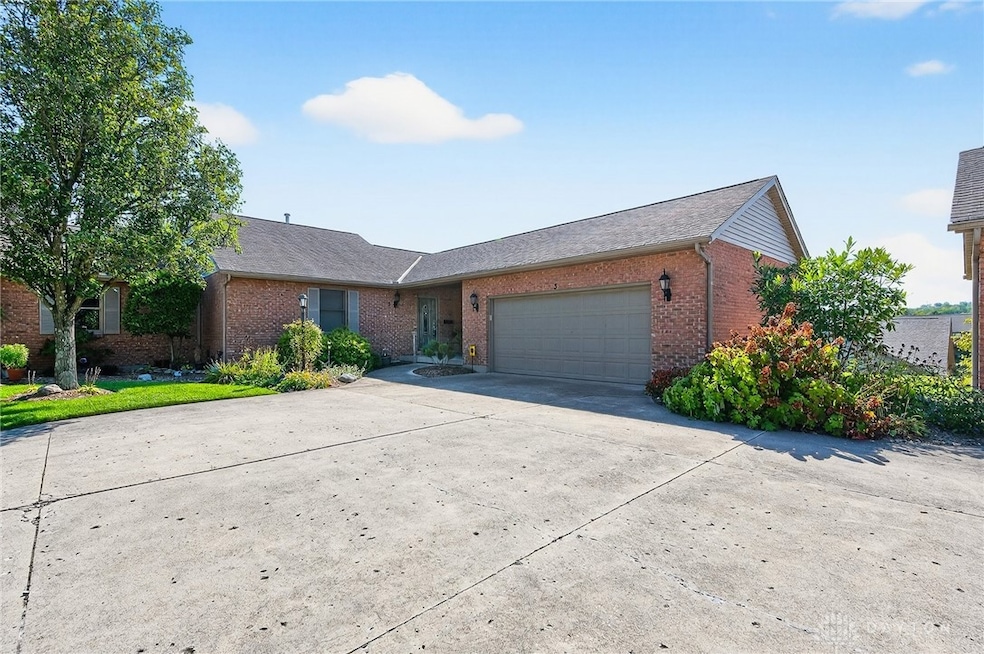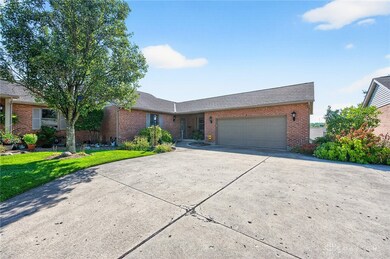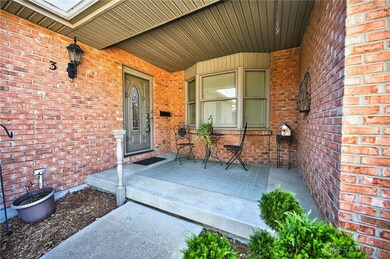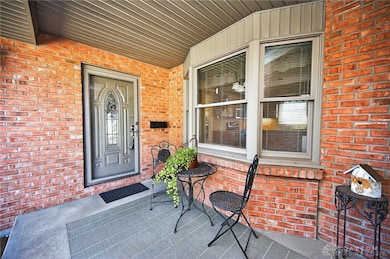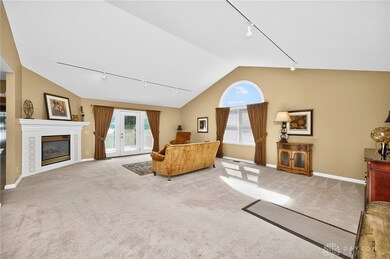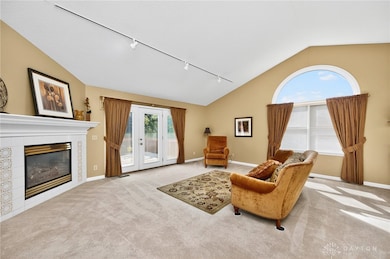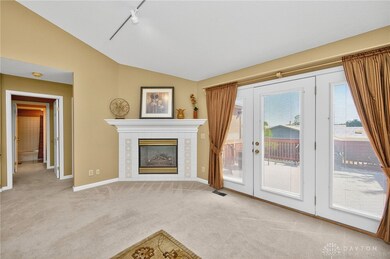1210 Stephanie Dr Unit 3 Hamilton, OH 45013
Estimated payment $2,508/month
Highlights
- Second Kitchen
- Cathedral Ceiling
- Wood Frame Window
- Deck
- Granite Countertops
- Porch
About This Home
Discover comfortable, low-maintenance living in the highly desirable Deerfield Village. This beautiful 3-bedroom, 3-bathroom ranch condo offers 2 separate living spaces, with 2 kitchens, 2 laundry rooms, 2 large living areas that walk out to a deck upstairs and a covered patio downstairs. The bright and inviting living room features a cozy gas fireplace and a soaring cathedral ceiling. An impressive arched window fills the space with natural light, and French doors lead out to the private deck. The kitchen features granite countertops, a tile backsplash, and a charming bay window, and it walks out to the oversized 2 car garage with extra-large storage cabinets and an epoxy-coated floor. In addition to a primary bedroom with ensuite bath, and a laundry room, the main floor also includes a second bedroom, currently used as a spacious office. This room has its own private entrance and an ensuite bathroom with a tub and shower, making it ideal for guests or a dedicated workspace. The fully finished walkout basement offers an incredible amount of extra living space. It includes a great room, a second kitchen with a dining area, a large storage room, laundry room, and a full bathroom. A separate vanity and sink area in the hall leads to the third bedroom, providing added privacy and convenience. Don't miss your chance to own this condo with two separate, fully-equipped living spaces, ideal for multi-generational living, or for those who want a dedicated space for long-term guests.
Listing Agent
eXp Realty Brokerage Phone: 9376549414 License #2021008373 Listed on: 09/09/2025

Property Details
Home Type
- Condominium
Est. Annual Taxes
- $3,143
Year Built
- 1997
HOA Fees
- $375 Monthly HOA Fees
Parking
- 2 Car Attached Garage
- Parking Storage or Cabinetry
- Garage Door Opener
Home Design
- Entry on the 1st floor
- Brick Exterior Construction
Interior Spaces
- 2,048 Sq Ft Home
- 1-Story Property
- Cathedral Ceiling
- Ceiling Fan
- Gas Fireplace
- Vinyl Clad Windows
- Wood Frame Window
Kitchen
- Second Kitchen
- Range
- Microwave
- Dishwasher
- Granite Countertops
- Disposal
Bedrooms and Bathrooms
- 3 Bedrooms
- Bathroom on Main Level
- 3 Full Bathrooms
Laundry
- Dryer
- Washer
Finished Basement
- Walk-Out Basement
- Basement Fills Entire Space Under The House
Home Security
Eco-Friendly Details
- Air Purifier
Outdoor Features
- Deck
- Patio
- Porch
Utilities
- Humidifier
- Central Air
- Heating System Uses Natural Gas
- Gas Water Heater
Listing and Financial Details
- Property Available on 9/9/25
- Assessor Parcel Number P6411138000061
Community Details
Overview
- Association fees include management, ground maintenance, maintenance structure, snow removal, insurance
- Deerfield Village Association, Phone Number (513) 328-7546
- Deerfield Village Condos Subdivision
Security
- Fire and Smoke Detector
Map
Home Values in the Area
Average Home Value in this Area
Tax History
| Year | Tax Paid | Tax Assessment Tax Assessment Total Assessment is a certain percentage of the fair market value that is determined by local assessors to be the total taxable value of land and additions on the property. | Land | Improvement |
|---|---|---|---|---|
| 2024 | $3,143 | $83,940 | $10,500 | $73,440 |
| 2023 | $3,141 | $83,940 | $10,500 | $73,440 |
| 2022 | $3,098 | $66,400 | $10,500 | $55,900 |
| 2021 | $2,504 | $64,040 | $10,500 | $53,540 |
| 2020 | $2,608 | $64,040 | $10,500 | $53,540 |
| 2019 | $2,138 | $53,540 | $10,500 | $43,040 |
| 2018 | $2,082 | $53,540 | $10,500 | $43,040 |
| 2017 | $2,100 | $53,540 | $10,500 | $43,040 |
| 2016 | $2,088 | $51,190 | $10,500 | $40,690 |
| 2015 | $2,076 | $51,190 | $10,500 | $40,690 |
| 2014 | $1,248 | $51,190 | $10,500 | $40,690 |
| 2013 | $1,248 | $63,080 | $14,000 | $49,080 |
Property History
| Date | Event | Price | List to Sale | Price per Sq Ft |
|---|---|---|---|---|
| 10/03/2025 10/03/25 | Price Changed | $355,000 | -2.7% | $173 / Sq Ft |
| 09/09/2025 09/09/25 | For Sale | $365,000 | -- | $178 / Sq Ft |
Purchase History
| Date | Type | Sale Price | Title Company |
|---|---|---|---|
| Fiduciary Deed | -- | None Available | |
| Warranty Deed | $229,500 | Attorney | |
| Fiduciary Deed | $192,000 | None Available | |
| Deed | $163,400 | -- |
Mortgage History
| Date | Status | Loan Amount | Loan Type |
|---|---|---|---|
| Previous Owner | $169,900 | Unknown |
Source: Dayton REALTORS®
MLS Number: 943180
APN: P6411-138-000-061
- 1210 Stephanie Dr
- 1230 Stephanie Dr
- 5 Waterview Ct Unit 30
- 60 Horizon Dr Unit 71
- 75 Waterpoint Ln
- 55 Cove Ct
- 1593 Eden Park Dr
- 1331 Peregrine Way
- 4 Peregrine Way
- 1319 Peregrine Way
- 82 N Brookwood Ave
- 1415 Main St
- 458 Hamilton View
- 466 Hamilton View Dr
- 1038 Golden Oak Dr
- 1956 Redbud Dr
- 850 NW Washington Blvd
- 121 Cedar Ln
- 748 Beeler Blvd
- 1908 Gardner Rd
- 5 Waterview Ct Unit 30
- 11 Taylor Dr
- 1689 Eden Park Dr
- 1740 Eden Park Dr
- 924 Gordon Smith Blvd
- 884 Gordon Smith Blvd
- 722 Gordon Smith Blvd
- 190 Westbrook Dr
- 14 W Victory Dr Unit B
- 423 Eaton Ave
- 50 Curtis Dr
- 487 Warr Ln
- 417 Franklin St
- 316 Main St
- 115 Dayton St
- 230 Buckeye St Unit 1
- 315 Dayton St
- 1121 Reservoir St
- 109 N 7th St Unit 109 N Seventh Street
- 5584 Boulder Ct
