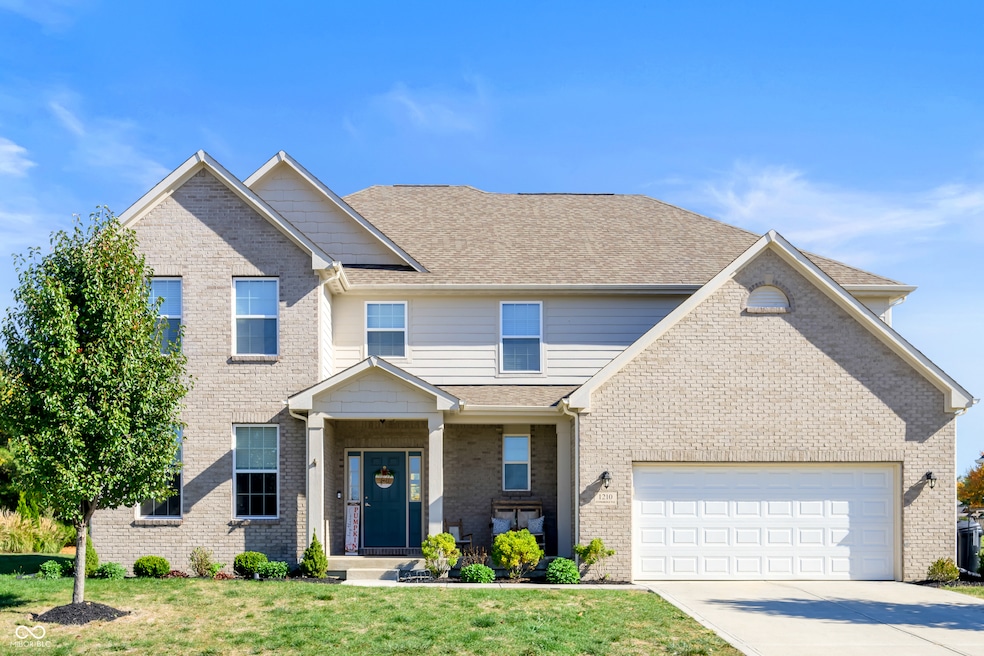
1210 Stonehedge Way Shelbyville, IN 46176
Highlights
- Deck
- Covered Patio or Porch
- 3 Car Attached Garage
- Traditional Architecture
- Double Oven
- Tandem Parking
About This Home
As of December 2024Celebrate The Upcoming Holidays In This Beautiful 4-Bedroom, 2.5-Bath Home. You Will Find Plenty Of Space With The 3,500 Finished Square Feet And 4,250 Total Square Feet. Nestled In The Charming Neighborhood Of Clearview, This Home Features A Massive Loft And A Large Unfinished Basement Awaiting Your Customizations. The Open Concept Kitchen Is Equipped With S/S Appliances Including A Gas Cooktop, Double Ovens And A Spacious Island. Enjoy The Cozy Fireplace In The Family Room, Or Escape To The Formal Living Room/Flex Room For Extra Space. The Home Also Features A Formal Dining And Breakfast Room And A Tandem 3 Car Garage For Even More Space! Just 6 Years Old And Ready For New Memories!
Last Agent to Sell the Property
CENTURY 21 Scheetz Brokerage Email: jamiebrown0802@gmail.com License #RB15000554 Listed on: 10/25/2024

Home Details
Home Type
- Single Family
Est. Annual Taxes
- $4,494
Year Built
- Built in 2018
Lot Details
- 0.29 Acre Lot
HOA Fees
- $8 Monthly HOA Fees
Parking
- 3 Car Attached Garage
- Tandem Parking
Home Design
- Traditional Architecture
- Brick Exterior Construction
- Cement Siding
- Concrete Perimeter Foundation
Interior Spaces
- 2-Story Property
- Gas Log Fireplace
- Vinyl Clad Windows
- Unfinished Basement
- Sump Pump with Backup
- Laundry on upper level
Kitchen
- Double Oven
- Gas Cooktop
- Microwave
- Dishwasher
- Kitchen Island
- Disposal
Flooring
- Carpet
- Laminate
Bedrooms and Bathrooms
- 4 Bedrooms
- Walk-In Closet
Outdoor Features
- Deck
- Covered Patio or Porch
Schools
- Shelbyville Middle School
- Shelbyville Sr High School
Utilities
- Forced Air Heating System
- Heating System Uses Gas
- Programmable Thermostat
Community Details
- Clearview Subdivision
- Property managed by Clearview HOA
Listing and Financial Details
- Tax Lot 9
- Assessor Parcel Number 731118100094000023
- Seller Concessions Not Offered
Ownership History
Purchase Details
Home Financials for this Owner
Home Financials are based on the most recent Mortgage that was taken out on this home.Purchase Details
Home Financials for this Owner
Home Financials are based on the most recent Mortgage that was taken out on this home.Purchase Details
Similar Homes in Shelbyville, IN
Home Values in the Area
Average Home Value in this Area
Purchase History
| Date | Type | Sale Price | Title Company |
|---|---|---|---|
| Warranty Deed | -- | None Listed On Document | |
| Warranty Deed | $476,000 | None Listed On Document | |
| Warranty Deed | -- | None Available | |
| Warranty Deed | $31,500 | Enterprise Title |
Mortgage History
| Date | Status | Loan Amount | Loan Type |
|---|---|---|---|
| Open | $316,000 | New Conventional | |
| Closed | $316,000 | New Conventional | |
| Previous Owner | $326,500 | New Conventional | |
| Previous Owner | $327,635 | FHA |
Property History
| Date | Event | Price | Change | Sq Ft Price |
|---|---|---|---|---|
| 12/05/2024 12/05/24 | Sold | $476,000 | -1.7% | $136 / Sq Ft |
| 11/11/2024 11/11/24 | Pending | -- | -- | -- |
| 11/08/2024 11/08/24 | Price Changed | $484,000 | -1.0% | $138 / Sq Ft |
| 10/25/2024 10/25/24 | For Sale | $489,000 | +40.3% | $140 / Sq Ft |
| 12/21/2018 12/21/18 | Sold | $348,648 | 0.0% | $100 / Sq Ft |
| 12/21/2018 12/21/18 | For Sale | $348,648 | -- | $100 / Sq Ft |
Tax History Compared to Growth
Tax History
| Year | Tax Paid | Tax Assessment Tax Assessment Total Assessment is a certain percentage of the fair market value that is determined by local assessors to be the total taxable value of land and additions on the property. | Land | Improvement |
|---|---|---|---|---|
| 2024 | $4,778 | $477,800 | $23,900 | $453,900 |
| 2023 | $4,494 | $449,400 | $23,900 | $425,500 |
| 2022 | $4,377 | $437,700 | $23,900 | $413,800 |
| 2021 | $4,001 | $400,100 | $23,900 | $376,200 |
| 2020 | $3,892 | $389,200 | $23,900 | $365,300 |
| 2019 | $3,478 | $347,800 | $24,500 | $323,300 |
| 2018 | $10 | $500 | $500 | $0 |
| 2017 | $12 | $600 | $600 | $0 |
| 2016 | $12 | $600 | $600 | $0 |
| 2014 | $12 | $600 | $600 | $0 |
| 2013 | $12 | $500 | $500 | $0 |
Agents Affiliated with this Home
-
Jamie Brown

Seller's Agent in 2024
Jamie Brown
CENTURY 21 Scheetz
(317) 775-8779
1 in this area
138 Total Sales
-
Adam Barlow

Buyer's Agent in 2024
Adam Barlow
FULL CANOPY REAL ESTATE, LLC
(317) 364-2955
32 in this area
56 Total Sales
-
Non-BLC Member
N
Seller's Agent in 2018
Non-BLC Member
MIBOR REALTOR® Association
Map
Source: MIBOR Broker Listing Cooperative®
MLS Number: 21999614
APN: 73-11-18-100-094.000-023
- 931 W Mckay Rd
- 1460 W Mckay Rd
- 771 Doran Ave
- 634 Hoover St
- 633 7th St
- 3081 S Woodridge Rd
- 2413 Griton Ct
- 1315 Meridian St
- 1122 Shelby St
- 755 2nd St
- 858 Miller Ave
- 842 Miller Ave
- 416 2nd St
- 41 Grissom Ln
- 1625 S Riley Hwy
- 629 S Miller St
- 723 S West St
- 429 Colescott St
- 1121 W Washington Ave
- 430 W Locust St






