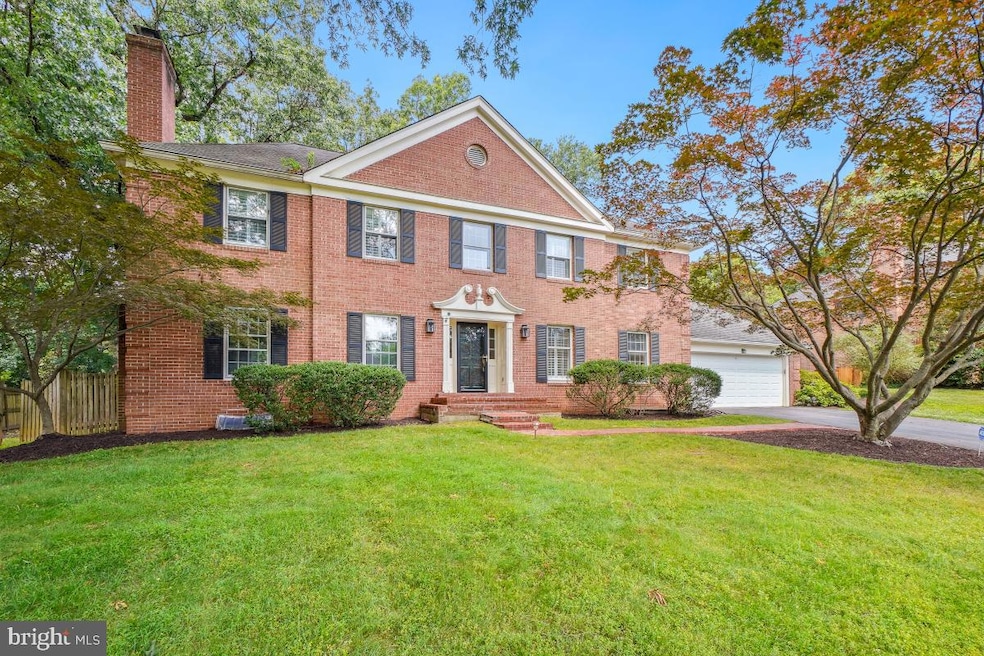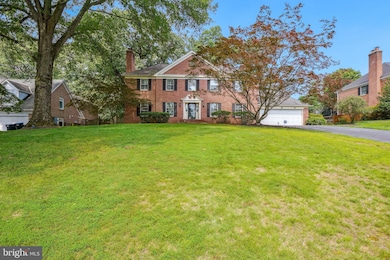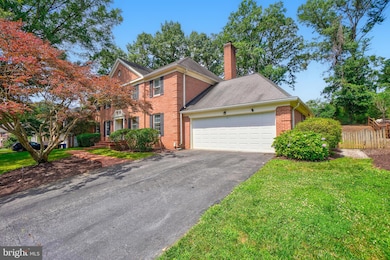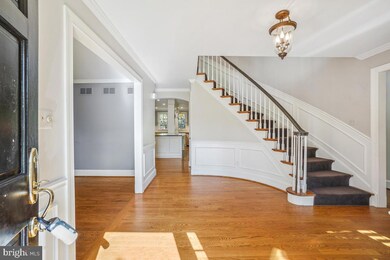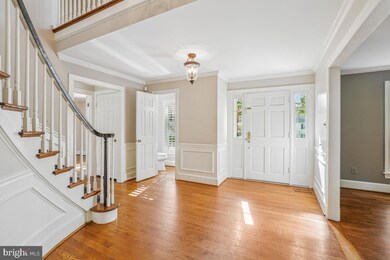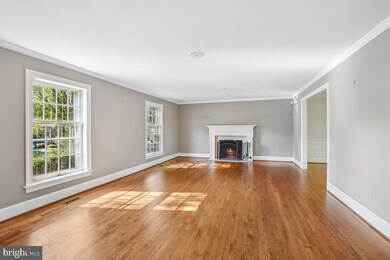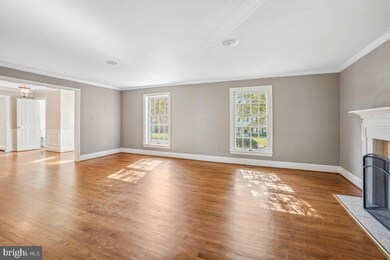1210 Suffield Dr McLean, VA 22101
Highlights
- Popular Property
- Eat-In Gourmet Kitchen
- Colonial Architecture
- Sherman Elementary School Rated A
- Curved or Spiral Staircase
- Traditional Floor Plan
About This Home
Stately and spacious, this elegant brick Colonial is located in the desirable “Lynwood” subdivision, just minutes from McLean City Center. With over 5,000 sq. ft. of finished living space across three levels, this home features hardwood floors on the main and upper levels, and three wood-burning fireplaces throughout.
The main level boasts a gourmet kitchen with a large island and breakfast area that opens to an expansive family room with direct access to a tree-lined garden with patio —perfect for indoor-outdoor living. Also on this level are a formal dining room adjacent to a formal living room, a private office with built-in cabinets including a wet bar, and a convenient laundry/mudroom off the attached two-car garage.
Upstairs, the curved staircase leads to a spacious primary suite with two walk-in closets and a luxurious bathroom featuring marble countertops, a soaking tub, and a separate shower. Three additional bedrooms and two full bathrooms complete the upper level.
The fully finished lower level provides flexible living space with a large second family/recreation room, wall-to-wall built-in bookcase, wood-burning fireplace, and built-in bar. A full bath, den/office, and a sizable unfinished storage area with a workbench complete the lower level.
Enjoy an unbeatable location with quick access to airports, Tyson’s Corner shopping and restaurants, Washington, D.C., and major commuter routes.
Home Details
Home Type
- Single Family
Est. Annual Taxes
- $19,912
Year Built
- Built in 1979
Lot Details
- 0.4 Acre Lot
Parking
- 2 Car Attached Garage
- 2 Driveway Spaces
- Front Facing Garage
Home Design
- Colonial Architecture
- Brick Exterior Construction
Interior Spaces
- 3,646 Sq Ft Home
- Property has 2 Levels
- Traditional Floor Plan
- Wet Bar
- Curved or Spiral Staircase
- Built-In Features
- Bar
- 3 Fireplaces
- Family Room Off Kitchen
- Living Room
- Formal Dining Room
- Den
- Storage Room
- Laundry Room
- Wood Flooring
Kitchen
- Eat-In Gourmet Kitchen
- Breakfast Area or Nook
- Kitchen Island
Bedrooms and Bathrooms
- 4 Bedrooms
- En-Suite Primary Bedroom
- Walk-In Closet
Finished Basement
- Connecting Stairway
- Basement with some natural light
Schools
- Franklin Sherman Elementary School
- Longfellow Middle School
- Mclean High School
Utilities
- Heat Pump System
- Natural Gas Water Heater
Listing and Financial Details
- Residential Lease
- Security Deposit $8,000
- $125 Move-In Fee
- No Smoking Allowed
- 12-Month Min and 36-Month Max Lease Term
- Available 7/20/25
- Assessor Parcel Number 0311 17 0037
Community Details
Overview
- Property has a Home Owners Association
- Association fees include insurance
- Lynwood Subdivision
Pet Policy
- Pets allowed on a case-by-case basis
Map
Source: Bright MLS
MLS Number: VAFX2256436
APN: 0311-17-0037
- 1229 Ballantrae Ln
- 1236 Meyer Ct
- 1306 Ballantrae Ct
- 1181 Ballantrae Ln
- 1289 Ballantrae Farm Dr
- 1219 Potomac School Rd
- 6529 Sothoron Rd
- 6501 Menlo Rd
- 1171 Chain Bridge Rd
- 7049 Chain Bridge Rd
- 6400 Georgetown Pike
- 6431 Georgetown Pike
- 6318 Georgetown Pike
- 1330 Potomac School Rd
- 6134 Long Meadow Rd
- 1564 Forest Villa Ln
- 1544 Forest Villa Ln
- 1020 Langley Hill Dr
- 6123 Long Meadow Rd
- 1342 Potomac School Rd
- 1289 Ballantrae Farm Dr
- 1325 Darnall Dr
- 1406 Colleen Ln
- 1501 Walden Dr
- 6634 Brawner St
- 6634 Brawner St Unit A
- 6673 Mclean Dr
- 1240 Kensington Rd
- 1434 Kirby Rd
- 1577 Maddux Ln
- 6800 Fleetwood Rd Unit 312
- 6421 Linway Terrace
- 1152 Wimbledon Dr
- 6813 Market Square Dr
- 1121 Randolph Rd
- 6856 Chelsea Rd
- 6900 Fleetwood Rd Unit 614
- 6603 Tina Ln
- 1011 Shipman Ln
- 6034 Chesterbrook Rd Unit B
