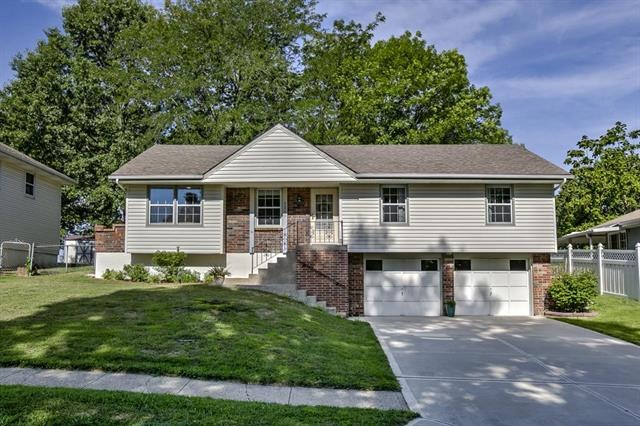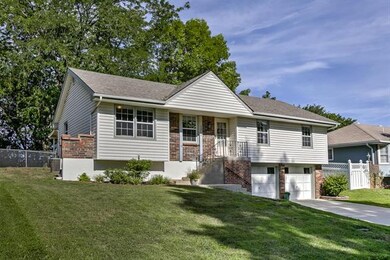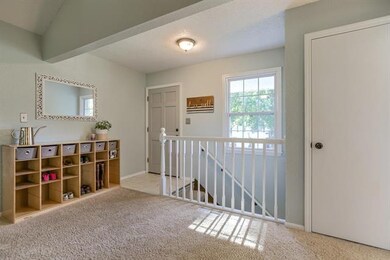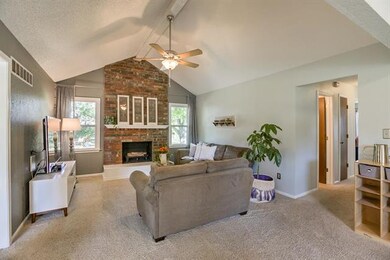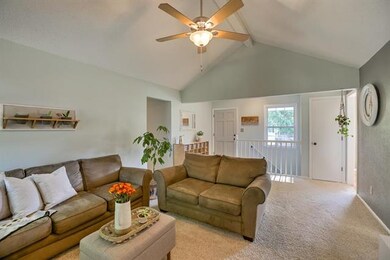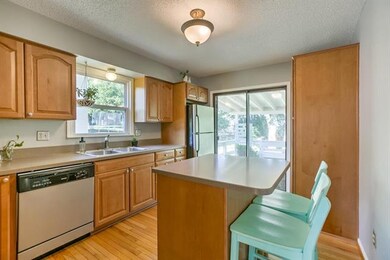
1210 SW Walnut St Lees Summit, MO 64081
Highlights
- Living Room with Fireplace
- Vaulted Ceiling
- Main Floor Primary Bedroom
- Pleasant Lea Middle School Rated A-
- Traditional Architecture
- Granite Countertops
About This Home
As of February 2025Move right In! Upgraded raised ranch on beautiful street. Newer driveway and roof, fresh interior paint, new carpet and updated kitchen. Kitchen has maple cabinets, stainless appliances, hardwood floors and island with room for barstools. Master bedroom has its own private bath with marble floor! Vaulted Ceilings and flowing floor plan make this home very spacious. Lower level has large bonus living space, clean laundry room and walk out. Private backyard with porch and fire pit.
Last Agent to Sell the Property
KW KANSAS CITY METRO License #SP00222957 Listed on: 07/27/2018

Home Details
Home Type
- Single Family
Est. Annual Taxes
- $2,187
Year Built
- Built in 1977
Lot Details
- Lot Dimensions are 70x132
- Partially Fenced Property
- Aluminum or Metal Fence
- Many Trees
Parking
- 2 Car Attached Garage
Home Design
- Traditional Architecture
- Composition Roof
- Vinyl Siding
- Masonry
Interior Spaces
- Wet Bar: All Carpet, Ceiling Fan(s), Ceramic Tiles, Shower Over Tub, Hardwood, Carpet, Cathedral/Vaulted Ceiling, Fireplace
- Built-In Features: All Carpet, Ceiling Fan(s), Ceramic Tiles, Shower Over Tub, Hardwood, Carpet, Cathedral/Vaulted Ceiling, Fireplace
- Vaulted Ceiling
- Ceiling Fan: All Carpet, Ceiling Fan(s), Ceramic Tiles, Shower Over Tub, Hardwood, Carpet, Cathedral/Vaulted Ceiling, Fireplace
- Skylights
- Shades
- Plantation Shutters
- Drapes & Rods
- Entryway
- Family Room
- Living Room with Fireplace
- 2 Fireplaces
- Formal Dining Room
- Storm Doors
Kitchen
- Eat-In Kitchen
- Kitchen Island
- Granite Countertops
- Laminate Countertops
Flooring
- Wall to Wall Carpet
- Linoleum
- Laminate
- Stone
- Ceramic Tile
- Luxury Vinyl Plank Tile
- Luxury Vinyl Tile
Bedrooms and Bathrooms
- 3 Bedrooms
- Primary Bedroom on Main
- Cedar Closet: All Carpet, Ceiling Fan(s), Ceramic Tiles, Shower Over Tub, Hardwood, Carpet, Cathedral/Vaulted Ceiling, Fireplace
- Walk-In Closet: All Carpet, Ceiling Fan(s), Ceramic Tiles, Shower Over Tub, Hardwood, Carpet, Cathedral/Vaulted Ceiling, Fireplace
- 2 Full Bathrooms
- Double Vanity
- All Carpet
Finished Basement
- Walk-Out Basement
- Laundry in Basement
Schools
- Pleasant Lea Elementary School
- Lee's Summit High School
Additional Features
- Enclosed patio or porch
- City Lot
- Central Heating and Cooling System
Community Details
- Mission Woods Subdivision
Listing and Financial Details
- Exclusions: See Disclosures
- Assessor Parcel Number 61-440-12-09-00-0-00-000
Ownership History
Purchase Details
Home Financials for this Owner
Home Financials are based on the most recent Mortgage that was taken out on this home.Purchase Details
Home Financials for this Owner
Home Financials are based on the most recent Mortgage that was taken out on this home.Purchase Details
Home Financials for this Owner
Home Financials are based on the most recent Mortgage that was taken out on this home.Similar Homes in the area
Home Values in the Area
Average Home Value in this Area
Purchase History
| Date | Type | Sale Price | Title Company |
|---|---|---|---|
| Warranty Deed | $285,000 | Continental Title | |
| Warranty Deed | -- | Platinum Title Llc | |
| Warranty Deed | -- | Continental Title |
Mortgage History
| Date | Status | Loan Amount | Loan Type |
|---|---|---|---|
| Open | $39,050 | New Conventional | |
| Previous Owner | $169,750 | New Conventional | |
| Previous Owner | $119,174 | FHA | |
| Previous Owner | $10,100 | Unknown | |
| Previous Owner | $88,600 | New Conventional |
Property History
| Date | Event | Price | Change | Sq Ft Price |
|---|---|---|---|---|
| 02/18/2025 02/18/25 | Sold | -- | -- | -- |
| 11/24/2024 11/24/24 | For Sale | $299,900 | +81.8% | $176 / Sq Ft |
| 08/27/2018 08/27/18 | Sold | -- | -- | -- |
| 07/29/2018 07/29/18 | Pending | -- | -- | -- |
| 07/27/2018 07/27/18 | For Sale | $165,000 | -- | $97 / Sq Ft |
Tax History Compared to Growth
Tax History
| Year | Tax Paid | Tax Assessment Tax Assessment Total Assessment is a certain percentage of the fair market value that is determined by local assessors to be the total taxable value of land and additions on the property. | Land | Improvement |
|---|---|---|---|---|
| 2024 | $3,208 | $44,435 | $6,764 | $37,671 |
| 2023 | $3,185 | $44,435 | $5,244 | $39,191 |
| 2022 | $2,193 | $27,170 | $6,555 | $20,615 |
| 2021 | $2,239 | $27,170 | $6,555 | $20,615 |
| 2020 | $2,148 | $25,810 | $6,555 | $19,255 |
| 2019 | $2,089 | $25,810 | $6,555 | $19,255 |
| 2018 | $2,187 | $25,074 | $4,974 | $20,100 |
| 2017 | $2,191 | $25,074 | $4,974 | $20,100 |
| 2016 | $2,191 | $24,871 | $3,648 | $21,223 |
| 2014 | $2,194 | $24,410 | $3,643 | $20,767 |
Agents Affiliated with this Home
-
T
Seller's Agent in 2025
Tyson Huff-Garza
The St.Joe Real Estate Group,
(816) 262-1905
1 in this area
102 Total Sales
-

Buyer's Agent in 2025
Kevin Thellman
RE/MAX Elite, REALTORS
(816) 446-8211
14 in this area
128 Total Sales
-

Seller's Agent in 2018
Chris Austin
KW KANSAS CITY METRO
(913) 522-9546
11 in this area
424 Total Sales
-
F
Seller Co-Listing Agent in 2018
Ferryl Leduff
Chartwell Realty LLC
(816) 588-8441
5 in this area
134 Total Sales
-

Buyer's Agent in 2018
Sarah Collins
RE/MAX Heritage
(816) 810-1061
17 in this area
84 Total Sales
Map
Source: Heartland MLS
MLS Number: 2120371
APN: 61-440-12-09-00-0-00-000
- 1211 SW Walnut St
- 1301 SW Madison St
- 1413 SW Walnut St
- 1019 SW Ingleside Place
- 418 SW Stratford Rd
- 1453 SW Madison St
- 1549 SW Fredrick Dr
- 1501 SW Shelby Dr
- 1521 SW Hedgewood Ln
- 1051 SW Twin Creek Dr
- 1645 SW Madison St
- 417 SW Madison St
- 1321 SW Crossing Dr
- 714 SW Williams St
- 711 SW Williams St
- 1115 SW Hoke Ct
- 810 SW 6th St
- 403 SW Mission Rd
- 3053 NW Thoreau Ln
- 810 SE Douglas St
