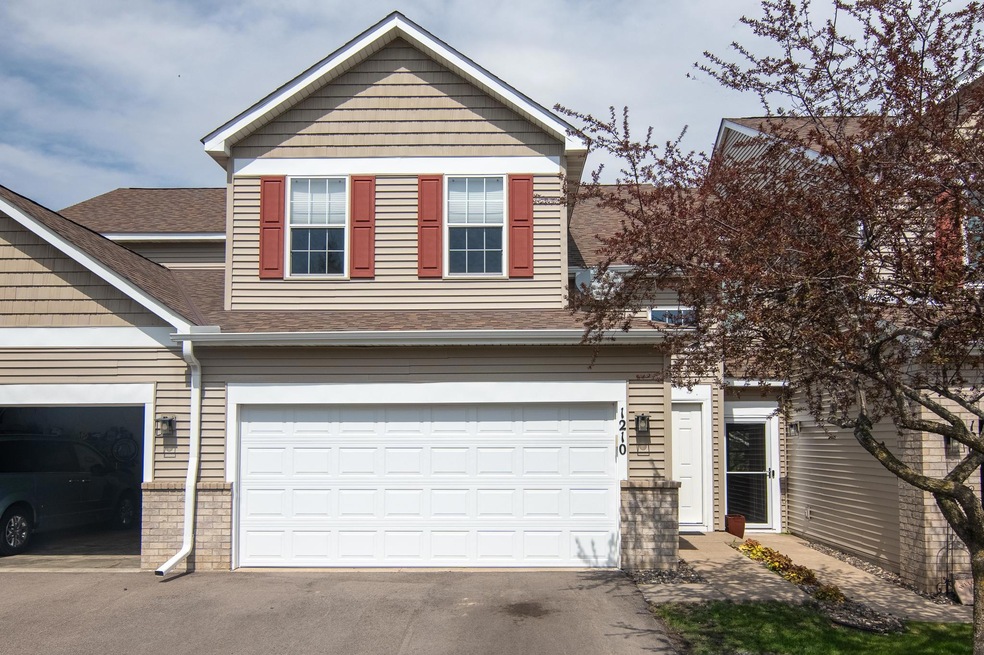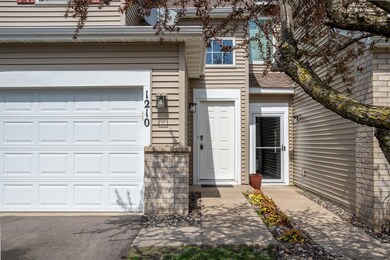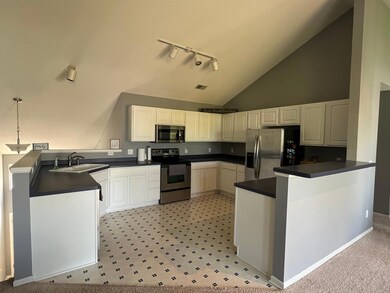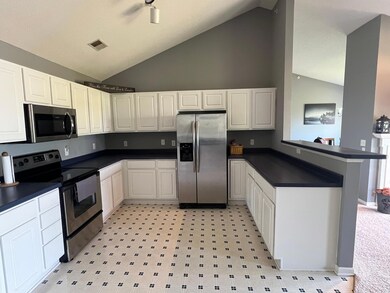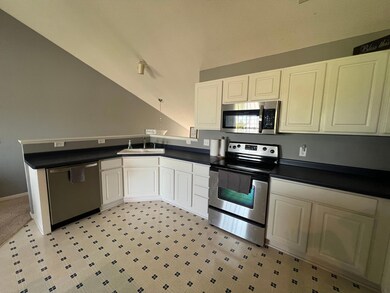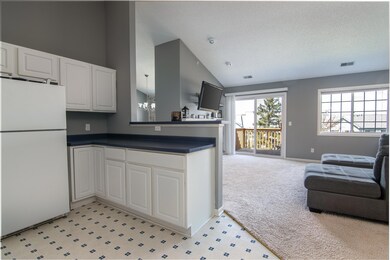
1210 Timber Way Unit 202 Stillwater, MN 55082
Highlights
- Deck
- 1 Fireplace
- Entrance Foyer
- Stillwater Middle School Rated A-
- 2 Car Attached Garage
- 3-minute walk to Bergmann Park
About This Home
As of July 2024Set in the Stillwater Crossing community, this charming, turn key 3 bedroom 2 bathroom, upper living townhome offers an unbeatable location. Home features include soaring vaulted ceilings that enhance the open floor plan, ideal for hosting gatherings. A cozy fireplace adds warmth and charm and a deck offers views of Bergman Park, located just across the street. Updates in the home include a newer roof and siding, new furnace, AC, humidifier, dishwasher, microwave and fresh paint. You will enjoy easy access to the Gateway, Browns Creek, and Stillwater Loop Trails, parks, golf courses, shopping, restaurants, historic downtown Stillwater and so much more. Conveniently located for commuters, just north of Highway 36 and Manning. Schedule your showing today!
Townhouse Details
Home Type
- Townhome
Est. Annual Taxes
- $3,193
Year Built
- Built in 2002
HOA Fees
- $297 Monthly HOA Fees
Parking
- 2 Car Attached Garage
- Garage Door Opener
Interior Spaces
- 1,666 Sq Ft Home
- 1-Story Property
- 1 Fireplace
- Entrance Foyer
Bedrooms and Bathrooms
- 3 Bedrooms
- 2 Full Bathrooms
Additional Features
- Deck
- Forced Air Heating and Cooling System
Community Details
- Association fees include maintenance structure, hazard insurance, lawn care, ground maintenance, professional mgmt, trash, snow removal, water
- Kingwood Management Association, Phone Number (651) 439-7812
- Stillwater Crossing Subdivision
Listing and Financial Details
- Assessor Parcel Number 3103020320028
Ownership History
Purchase Details
Home Financials for this Owner
Home Financials are based on the most recent Mortgage that was taken out on this home.Purchase Details
Home Financials for this Owner
Home Financials are based on the most recent Mortgage that was taken out on this home.Purchase Details
Purchase Details
Map
Similar Homes in Stillwater, MN
Home Values in the Area
Average Home Value in this Area
Purchase History
| Date | Type | Sale Price | Title Company |
|---|---|---|---|
| Deed | $278,000 | -- | |
| Warranty Deed | $159,500 | Fsa Title Services | |
| Warranty Deed | $199,000 | -- | |
| Warranty Deed | $182,400 | -- |
Mortgage History
| Date | Status | Loan Amount | Loan Type |
|---|---|---|---|
| Open | $115,000 | New Conventional | |
| Previous Owner | $199,500 | New Conventional | |
| Previous Owner | $156,610 | FHA |
Property History
| Date | Event | Price | Change | Sq Ft Price |
|---|---|---|---|---|
| 07/11/2024 07/11/24 | Sold | $278,000 | -7.3% | $167 / Sq Ft |
| 07/09/2024 07/09/24 | Pending | -- | -- | -- |
| 05/14/2024 05/14/24 | Price Changed | $299,900 | -4.8% | $180 / Sq Ft |
| 05/02/2024 05/02/24 | For Sale | $314,900 | +97.4% | $189 / Sq Ft |
| 12/19/2014 12/19/14 | Sold | $159,500 | -1.2% | $96 / Sq Ft |
| 11/16/2014 11/16/14 | Pending | -- | -- | -- |
| 08/18/2014 08/18/14 | For Sale | $161,500 | -- | $97 / Sq Ft |
Tax History
| Year | Tax Paid | Tax Assessment Tax Assessment Total Assessment is a certain percentage of the fair market value that is determined by local assessors to be the total taxable value of land and additions on the property. | Land | Improvement |
|---|---|---|---|---|
| 2023 | $3,196 | $300,000 | $96,000 | $204,000 |
| 2022 | $2,536 | $249,200 | $70,800 | $178,400 |
| 2021 | $2,366 | $220,000 | $62,000 | $158,000 |
| 2020 | $2,422 | $212,300 | $60,000 | $152,300 |
| 2019 | $2,204 | $214,300 | $53,000 | $161,300 |
| 2018 | $2,032 | $188,300 | $43,000 | $145,300 |
| 2017 | $2,192 | $176,000 | $35,000 | $141,000 |
| 2016 | $2,268 | $162,600 | $25,000 | $137,600 |
| 2015 | $2,048 | $154,000 | $20,000 | $134,000 |
| 2013 | -- | $138,200 | $24,000 | $114,200 |
Source: NorthstarMLS
MLS Number: 6520956
APN: 31-030-20-32-0028
- 3145 Ilo Way
- 1024 Legend Blvd
- 1025 Legend Blvd
- 3190 Ilo Way
- 630 Newman Trail
- 614 Eben Ct
- 2876 Brewers Ln
- 27XX Neal Ave N
- 3354 Pioneer Place
- 3702 Planting Green
- 2635 Greenmeadow Ct
- 310 Liberty Pkwy
- 12300 Marquess Way N
- 207 Pine Hollow Green
- 237 Rutherford Rd
- 519 Edgewood Ave
- XXX Settler's Way
- XXX Settlers Way
- XXXX 50th St N
- 1342 Cottage Dr
