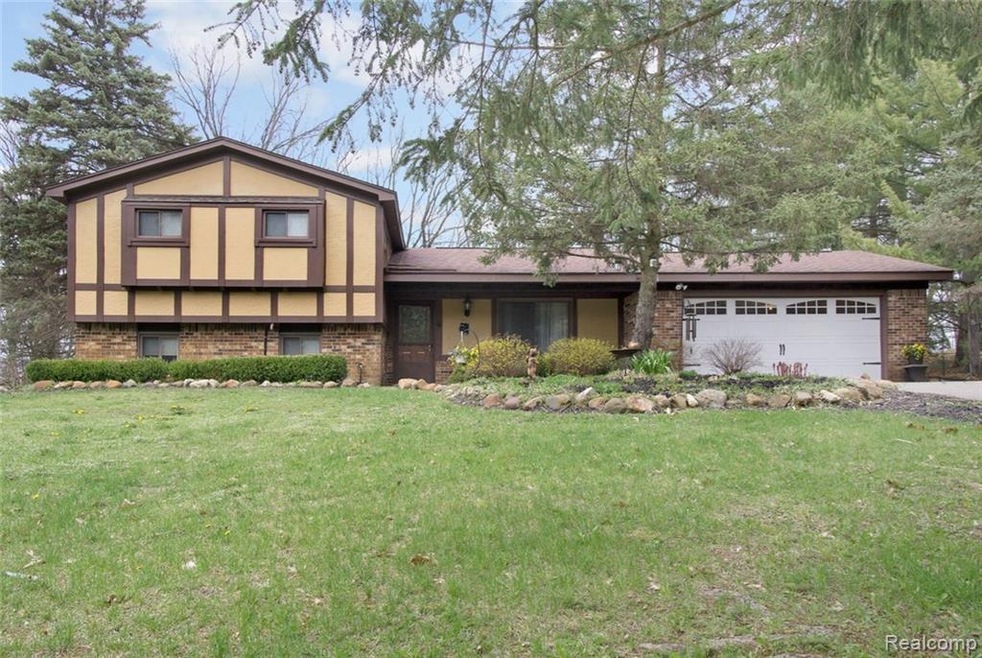
1210 Tracilee Dr Howell, MI 48843
Estimated Value: $349,357 - $374,000
Highlights
- 1.03 Acre Lot
- No HOA
- 2 Car Attached Garage
- Wooded Lot
- Covered patio or porch
- Heating system powered by renewable energy
About This Home
As of June 2019Walk into this 4-bedroom, 1700+ sq. ft. tri-level on a 1-acre wooded lot and fall in love with all the custom features...plus it's just minutes from the award-winning Downtown Howell and the expressway! Entry level has a gorgeous bamboo floor throughout the living room, dining area and kitchen. Kitchen is updated with custom cabinets, counter tops, 2 ovens, motion-sensor lighting & more. A few short steps and you're in the cozy family room with with a warm cork floor, custom wood shelves and cabinets along with a full bathroom, a 4th bedroom/office and laundry room. Head upstairs and unwind in the beautiful master and full bathroom with ambient lighting. Two additional carpeted bedrooms are also nearby. New high efficiency furnace & water softener; whole house water filter, N EST thermostat, LED lighting throughout house & more. You are going to be in awe of all the details and custom features inside and out. This home has been meticulously cared for and is more than move-in ready!
Last Agent to Sell the Property
KW Realty Livingston License #6501408384 Listed on: 04/30/2019

Home Details
Home Type
- Single Family
Est. Annual Taxes
Year Built
- Built in 1978 | Remodeled in 2014
Lot Details
- 1.03 Acre Lot
- Lot Dimensions are 120.00x375.00
- Wooded Lot
Home Design
- Tri-Level Property
- Brick Exterior Construction
- Block Foundation
- Slab Foundation
- Poured Concrete
- Asphalt Roof
Interior Spaces
- 1,708 Sq Ft Home
- Ceiling Fan
- Gas Fireplace
- Family Room with Fireplace
- Dining Room with Fireplace
- Sump Pump
Kitchen
- Microwave
- Dishwasher
- Disposal
Bedrooms and Bathrooms
- 4 Bedrooms
- 2 Full Bathrooms
Laundry
- Dryer
- Washer
Parking
- 2 Car Attached Garage
- Garage Door Opener
Outdoor Features
- Covered patio or porch
- Exterior Lighting
Utilities
- Forced Air Heating and Cooling System
- Humidifier
- Heating system powered by renewable energy
- Heating System Uses Natural Gas
- ENERGY STAR Qualified Water Heater
- Natural Gas Water Heater
- Water Softener is Owned
- High Speed Internet
- Cable TV Available
Community Details
- No Home Owners Association
- Marion Heights Subdivision
Listing and Financial Details
- Assessor Parcel Number 1011101009
Similar Homes in Howell, MI
Home Values in the Area
Average Home Value in this Area
Mortgage History
| Date | Status | Borrower | Loan Amount |
|---|---|---|---|
| Closed | Sage Michael | $222,900 | |
| Closed | Sage Michael | $20,000 | |
| Closed | White Jacqueline M | $137,000 | |
| Closed | White Robert M | $137,000 |
Property History
| Date | Event | Price | Change | Sq Ft Price |
|---|---|---|---|---|
| 06/27/2019 06/27/19 | Sold | $253,000 | +1.2% | $148 / Sq Ft |
| 05/05/2019 05/05/19 | Pending | -- | -- | -- |
| 04/30/2019 04/30/19 | For Sale | $249,900 | -- | $146 / Sq Ft |
Tax History Compared to Growth
Tax History
| Year | Tax Paid | Tax Assessment Tax Assessment Total Assessment is a certain percentage of the fair market value that is determined by local assessors to be the total taxable value of land and additions on the property. | Land | Improvement |
|---|---|---|---|---|
| 2024 | $2,232 | $157,000 | $0 | $0 |
| 2023 | $2,132 | $139,200 | $0 | $0 |
| 2022 | $2,913 | $137,000 | $0 | $0 |
| 2021 | $2,840 | $137,000 | $0 | $0 |
| 2020 | $2,854 | $125,400 | $0 | $0 |
| 2019 | $1,610 | $93,200 | $0 | $0 |
| 2018 | $1,616 | $88,900 | $0 | $0 |
| 2017 | $1,597 | $90,100 | $0 | $0 |
| 2016 | $1,855 | $83,700 | $0 | $0 |
| 2014 | $1,813 | $72,500 | $0 | $0 |
| 2012 | $1,813 | $64,800 | $0 | $0 |
Agents Affiliated with this Home
-
Angelle Batten

Seller's Agent in 2019
Angelle Batten
KW Realty Livingston
(810) 227-5500
4 in this area
60 Total Sales
-
Mike Batten

Seller Co-Listing Agent in 2019
Mike Batten
KW Realty Livingston
(810) 227-5500
4 in this area
59 Total Sales
-
Christian Bugeja

Buyer's Agent in 2019
Christian Bugeja
Chestnut Real Estate
(810) 217-1126
13 in this area
87 Total Sales
Map
Source: Realcomp
MLS Number: 219033084
APN: 10-11-101-009
- VL Peavy Rd
- 896 Spirea
- 895 Spirea
- 1309 S Alstott Dr
- 1054 Camellia Cir Unit 44
- 1044 Camellia Cir Unit 45
- 1012 Camellia Cir Unit 48
- 1034 Camellia Cir Unit 46
- 1020 Camellia Cir Unit 47
- 210 Canyon Creek Ct Unit 2
- 1031 Camellia Cir Unit 40
- 1009 Camellia Cir
- 1025 Camellia Cir Unit 41
- 1154 York Ave
- 1219 Portsmouth Dr Unit 76
- 1055 Kennybrook Ln
- 102 Newberry Ln Unit 72
- 135 Barnsley Dr
- 823 Glenlivet St
- 792 Glenlivet St Unit 12
- 1210 Tracilee Dr
- 1230 Tracilee Dr
- 1250 Tracilee Dr
- 1215 Tracilee Dr
- 1195 Tracilee Dr
- 1245 Tracilee Dr
- 1150 Tracilee Dr
- 1270 Tracilee Dr
- 1167 Tracilee Dr
- 1265 Tracilee Dr
- 1130 Tracilee Dr
- 1290 Tracilee Dr
- 1137 Tracilee Dr
- 1110 Tracilee Dr
- 1310 Tracilee Dr
- 1111 Tracilee Dr
- 1311 Tracilee Dr
- 1330 Tracilee Dr
- 1090 Tracilee Dr
- 1091 Tracilee Dr
