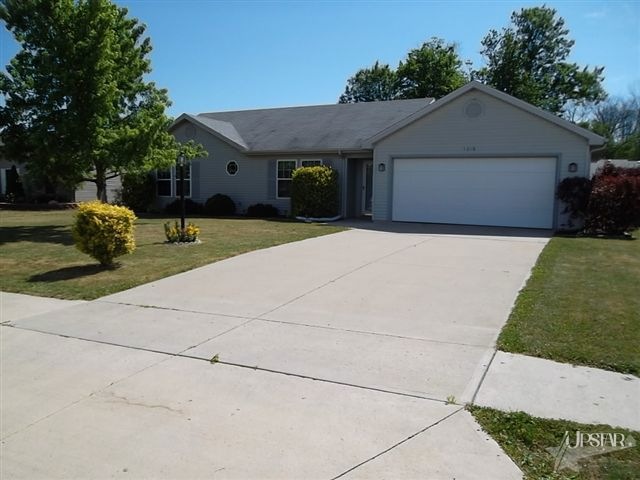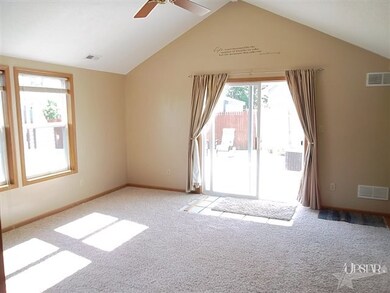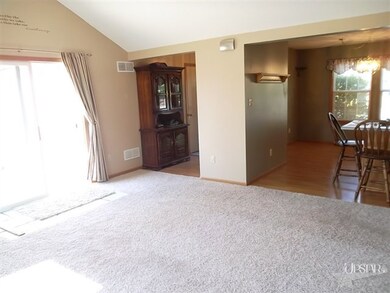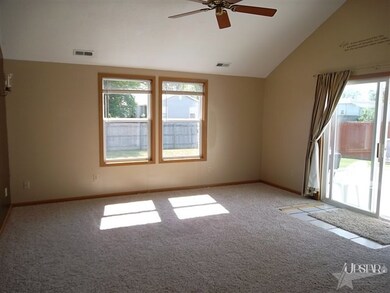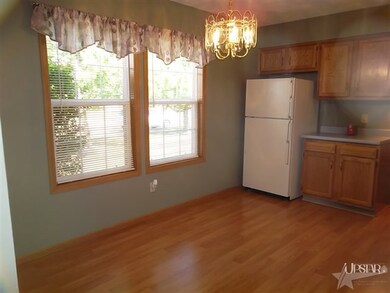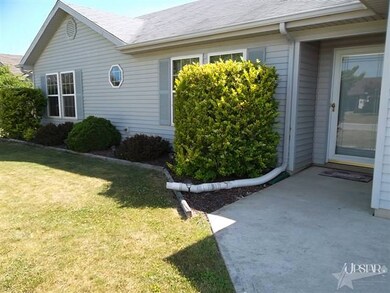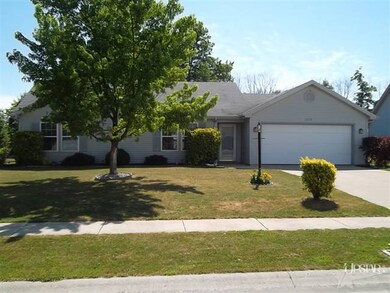
1210 Virginia Ln Auburn, IN 46706
Highlights
- Ranch Style House
- 2 Car Attached Garage
- En-Suite Primary Bedroom
- Covered patio or porch
- ADA Inside
- Forced Air Heating and Cooling System
About This Home
As of January 2013POSSIBLE 0% DOWN with USDA Loan and low monthly payment of $661 PITI!!Move-in ready - Lovely one-owner ranch home with no steps. Large eat in kitchen with new laminate wood flooring, and lighted ceiling fan. Kitchen offers oak cabinets, breakfast bar, and pantry. Gas and electric hook up available at range and dryer. Nice living room with vaulted ceiling, and ceiling fan. Master bedroom has a private full bath, and walk in closet. There is Ceramic Flooring at the Sliding glass door, leading to large patio where you can relax -there is a 6 foot privacy fence around the back yard. A 10x12 Shed is also included. Fresh paint, new flooring. Storm door on front door. Above ground pool and equipment offered to buyer. Great location, close to schools & hospital, Bridgewater Golf Course. Attached 2 car Garage has pegboard, service door, new garage door opener. Simple and affordable!
Last Buyer's Agent
NonMLS Member
Non-Member Office
Home Details
Home Type
- Single Family
Est. Annual Taxes
- $785
Year Built
- Built in 1996
Lot Details
- 0.25 Acre Lot
- Lot Dimensions are 78x140
- Level Lot
Parking
- 2 Car Attached Garage
- Garage Door Opener
- Off-Street Parking
Home Design
- Ranch Style House
- Slab Foundation
- Vinyl Construction Material
Interior Spaces
- 1,125 Sq Ft Home
- Ceiling Fan
- Gas And Electric Dryer Hookup
Kitchen
- Oven or Range
- Disposal
Bedrooms and Bathrooms
- 3 Bedrooms
- En-Suite Primary Bedroom
- 2 Full Bathrooms
Schools
- J.R. Watson Elementary School
- Dekalb Middle School
- Dekalb High School
Utilities
- Forced Air Heating and Cooling System
- Heating System Uses Gas
Additional Features
- ADA Inside
- Covered patio or porch
- Suburban Location
Community Details
- Pheasant Run Subdivision
Listing and Financial Details
- Assessor Parcel Number 170628200126000025
Ownership History
Purchase Details
Home Financials for this Owner
Home Financials are based on the most recent Mortgage that was taken out on this home.Purchase Details
Home Financials for this Owner
Home Financials are based on the most recent Mortgage that was taken out on this home.Purchase Details
Home Financials for this Owner
Home Financials are based on the most recent Mortgage that was taken out on this home.Purchase Details
Similar Home in Auburn, IN
Home Values in the Area
Average Home Value in this Area
Purchase History
| Date | Type | Sale Price | Title Company |
|---|---|---|---|
| Warranty Deed | $208,000 | None Listed On Document | |
| Quit Claim Deed | -- | None Listed On Document | |
| Warranty Deed | -- | None Available | |
| Deed | $84,450 | -- |
Mortgage History
| Date | Status | Loan Amount | Loan Type |
|---|---|---|---|
| Open | $204,232 | FHA |
Property History
| Date | Event | Price | Change | Sq Ft Price |
|---|---|---|---|---|
| 01/04/2013 01/04/13 | Sold | $102,500 | 0.0% | $91 / Sq Ft |
| 01/04/2013 01/04/13 | Sold | $102,500 | -5.0% | $91 / Sq Ft |
| 11/12/2012 11/12/12 | Pending | -- | -- | -- |
| 10/16/2012 10/16/12 | Pending | -- | -- | -- |
| 06/23/2012 06/23/12 | For Sale | $107,900 | 0.0% | $96 / Sq Ft |
| 06/04/2012 06/04/12 | For Sale | $107,900 | -- | $96 / Sq Ft |
Tax History Compared to Growth
Tax History
| Year | Tax Paid | Tax Assessment Tax Assessment Total Assessment is a certain percentage of the fair market value that is determined by local assessors to be the total taxable value of land and additions on the property. | Land | Improvement |
|---|---|---|---|---|
| 2024 | $657 | $184,800 | $45,000 | $139,800 |
| 2023 | $666 | $168,100 | $40,600 | $127,500 |
| 2022 | $632 | $164,600 | $39,100 | $125,500 |
| 2021 | $619 | $144,900 | $36,200 | $108,700 |
| 2020 | $614 | $129,700 | $27,700 | $102,000 |
| 2019 | $612 | $124,600 | $27,700 | $96,900 |
| 2018 | $621 | $111,400 | $27,700 | $83,700 |
| 2017 | $813 | $106,400 | $27,700 | $78,700 |
| 2016 | $788 | $103,900 | $27,700 | $76,200 |
| 2014 | $806 | $98,500 | $27,700 | $70,800 |
Agents Affiliated with this Home
-
Katie Brown

Seller's Agent in 2013
Katie Brown
Mike Thomas Assoc., Inc
(260) 437-5025
158 Total Sales
-
Sherri Recht

Seller's Agent in 2013
Sherri Recht
Century 21 Bradley-Lake Group
(260) 316-8446
80 Total Sales
-
N
Buyer's Agent in 2013
NonMLS Member
Non-Member Office
-
M
Buyer's Agent in 2013
Mark Pontecorvo
RE/MAX
Map
Source: Indiana Regional MLS
MLS Number: 201206226
APN: 17-06-28-200-126.000-025
- 1217 Virginia Ln
- 1308 Hideaway Dr
- 1403 Old Briar Trail
- 1306 Troon Ct
- 2208 Elaine St
- 1303 Troon Ct
- 2101 Portage Pass
- 806 Deer Ridge Crossing
- 3563 County Road 40a
- 1406 Portage Pass
- 2111 Bunker Ct
- 1208 Phaeton Way
- 2050 Albatross Way Unit 98
- 2054 Links Ln Unit 104
- 1800 Golfview Dr
- 1051 Morningstar Rd
- 926 Phaeton Way
- 1114 Packard Place
- 2002 Approach Dr
- 201 Thoroughbred Ln
