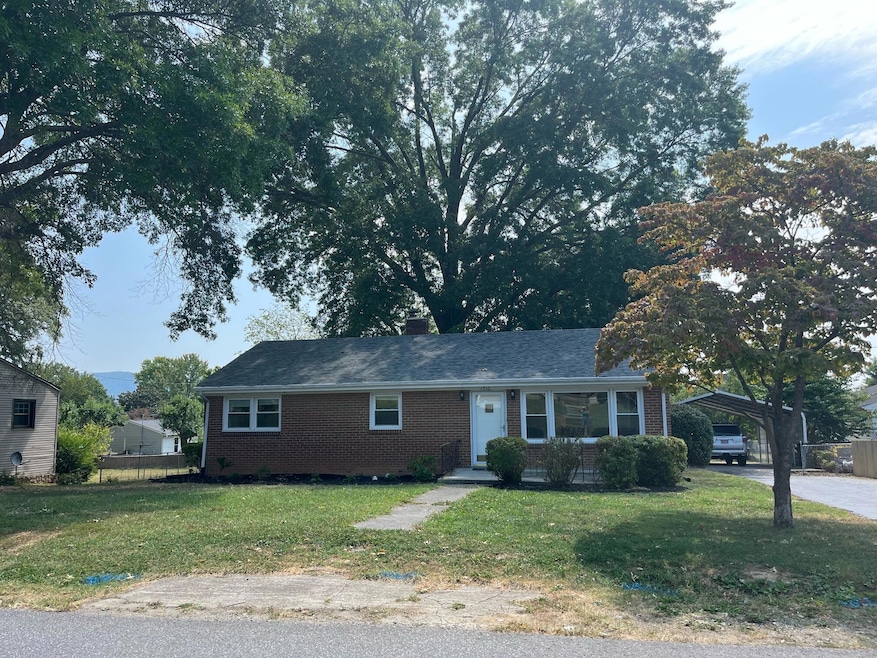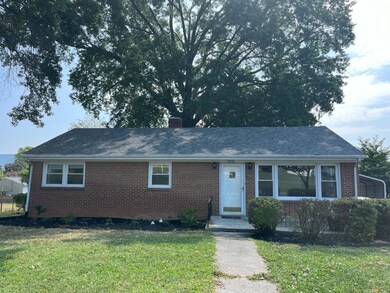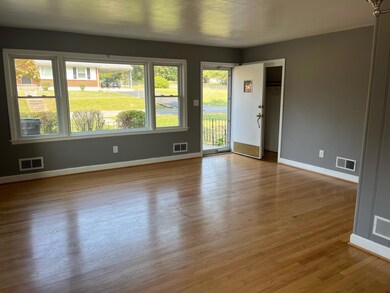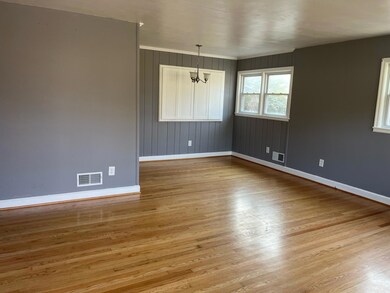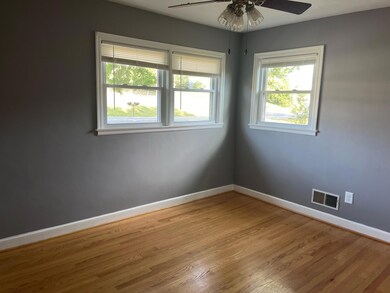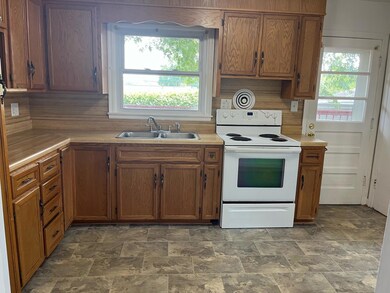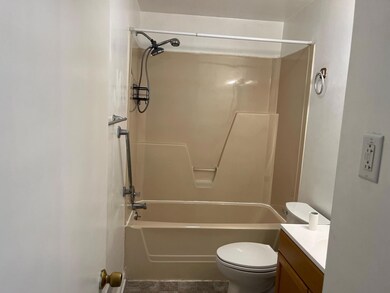
1210 Vivian Ave Roanoke, VA 24019
Highlights
- Deck
- No HOA
- Detached Carport Space
- Ranch Style House
- Front Porch
- Garden
About This Home
As of October 20243 bedroom, 1 bath, all brick home, with nice oak hardwood floors, eat-in kitchen, full basement, large deck to extend to large partially fenced backyard, carport and paved drive. Location convenient to shopping, restaurants, etc. Updated light fixtures. Insulated tilt-in windows. New roof in 2023. New sewer line in 2021. New HVAC and duct work in 2019.
Last Agent to Sell the Property
MKB, REALTORS(r) License #0225178674 Listed on: 08/30/2024

Home Details
Home Type
- Single Family
Est. Annual Taxes
- $1,981
Year Built
- Built in 1960
Lot Details
- 0.3 Acre Lot
- Level Lot
- Cleared Lot
- Garden
Home Design
- Ranch Style House
- Brick Exterior Construction
Bedrooms and Bathrooms
- 3 Main Level Bedrooms
- 1 Full Bathroom
Basement
- Basement Fills Entire Space Under The House
- Sump Pump
Parking
- 2 Parking Spaces
- Detached Carport Space
- Off-Street Parking
Outdoor Features
- Deck
- Front Porch
Schools
- Burlington Elementary School
- Northside Middle School
- Northside High School
Utilities
- Central Air
- Heat Pump System
Additional Features
- Electric Range
- Laundry on main level
Community Details
- No Home Owners Association
Listing and Financial Details
- Legal Lot and Block 9 & 10 / 4
Ownership History
Purchase Details
Home Financials for this Owner
Home Financials are based on the most recent Mortgage that was taken out on this home.Purchase Details
Home Financials for this Owner
Home Financials are based on the most recent Mortgage that was taken out on this home.Similar Homes in Roanoke, VA
Home Values in the Area
Average Home Value in this Area
Purchase History
| Date | Type | Sale Price | Title Company |
|---|---|---|---|
| Deed | $250,000 | Priority Title | |
| Deed | $120,000 | None Available |
Mortgage History
| Date | Status | Loan Amount | Loan Type |
|---|---|---|---|
| Open | $242,500 | New Conventional | |
| Previous Owner | $120,000 | Purchase Money Mortgage | |
| Previous Owner | $45,000 | Credit Line Revolving |
Property History
| Date | Event | Price | Change | Sq Ft Price |
|---|---|---|---|---|
| 10/15/2024 10/15/24 | Sold | $250,000 | -1.9% | $156 / Sq Ft |
| 08/30/2024 08/30/24 | Pending | -- | -- | -- |
| 08/30/2024 08/30/24 | For Sale | $254,950 | +112.5% | $159 / Sq Ft |
| 03/07/2016 03/07/16 | Sold | $120,000 | -7.7% | $109 / Sq Ft |
| 02/09/2016 02/09/16 | Pending | -- | -- | -- |
| 02/06/2016 02/06/16 | For Sale | $130,000 | -- | $118 / Sq Ft |
Tax History Compared to Growth
Tax History
| Year | Tax Paid | Tax Assessment Tax Assessment Total Assessment is a certain percentage of the fair market value that is determined by local assessors to be the total taxable value of land and additions on the property. | Land | Improvement |
|---|---|---|---|---|
| 2024 | $1,981 | $190,500 | $47,000 | $143,500 |
| 2023 | $1,910 | $180,200 | $42,000 | $138,200 |
| 2022 | $1,790 | $164,200 | $42,000 | $122,200 |
| 2021 | $1,543 | $141,600 | $32,000 | $109,600 |
| 2020 | $1,513 | $138,800 | $30,000 | $108,800 |
| 2019 | $1,487 | $136,400 | $30,000 | $106,400 |
| 2018 | $1,453 | $134,200 | $30,000 | $104,200 |
| 2017 | $1,453 | $133,300 | $30,000 | $103,300 |
| 2016 | $1,454 | $133,400 | $30,000 | $103,400 |
| 2015 | $1,455 | $133,500 | $30,000 | $103,500 |
| 2014 | $1,440 | $132,100 | $28,500 | $103,600 |
Agents Affiliated with this Home
-
Leslie McVey

Seller's Agent in 2024
Leslie McVey
MKB, REALTORS(r)
(540) 989-4555
9 Total Sales
-
Bill Kern

Buyer's Agent in 2024
Bill Kern
MKB, REALTORS(r)
(540) 312-4663
84 Total Sales
-
Steven Caldwell

Seller's Agent in 2016
Steven Caldwell
RE/MAX
136 Total Sales
Map
Source: Roanoke Valley Association of REALTORS®
MLS Number: 910538
APN: 027.13-06-25
- 1168 Vivian Ave
- 1037 Barrens Village Ct
- 6673 Jojo Ln
- 6663 Jojo Ln
- 6653 Jojo Ln
- 6643 Jojo Ln
- 6633 Jojo Ln
- 6623 Jojo Ln
- 6613 Jojo Ln
- 6603 Jojo Ln
- 6618 Hartman Ct
- 6626 Hartman Ct
- 7265 Scarlet Oak Dr
- 7268 Twin Forks Dr
- 7226 Twin Forks Dr
- 7204 Snowberry Cir
- 7135 Deerwood Rd
- 8327 Leighburn Dr
- 7173 Wild Cherry Ct
- 8355 Leighburn Dr
