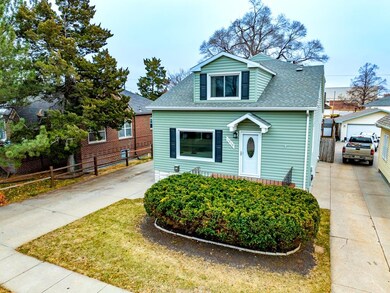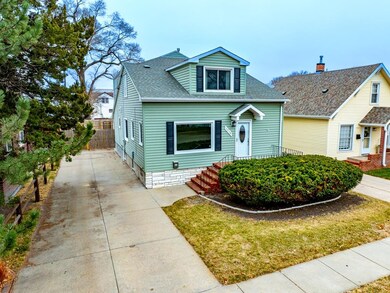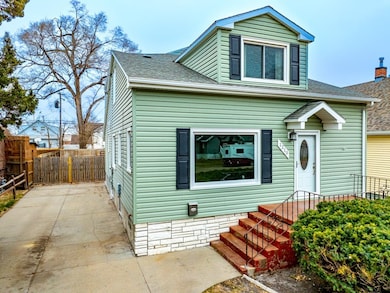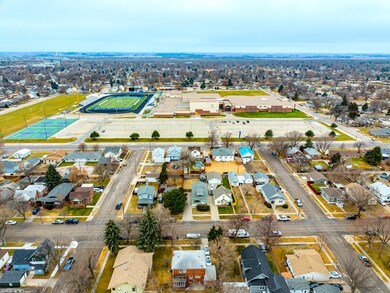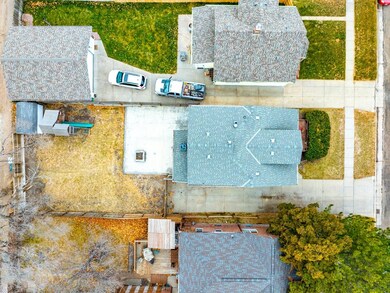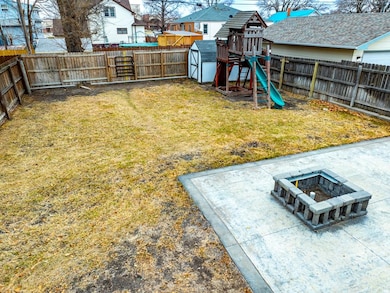
1210 W 3rd St North Platte, NE 69101
About This Home
As of April 2025Step into this inviting 4-bedroom, 2-bathroom home featuring newer windows and stylish 2024 updates, including a new water heater, dishwasher, range, microwave, fresh paint, and updated flooring and carpet. The kitchen charms with a cozy breakfast nook, perfect for your morning coffee. Enjoy a spacious family room downstairs, ideal for gatherings or relaxing. Outside, the privacy-fenced backyard offers a great space for entertaining or safe play for pets and kids. This move-in-ready gem is waiting for you!
Last Buyer's Agent
3 Non-Member
Non-Member
Map
Home Details
Home Type
Single Family
Est. Annual Taxes
$2,030
Year Built
1930
Lot Details
0
Listing Details
- Style: 2 Story
- Estimated Age: More Than 61
- Year Built: 1930
- Second Address Number: 1210
- Geo Longitude: -100.777432
- OFFICELIST_STATE: NE
- Special Features: None
- Property Sub Type: Detached
Interior Features
- Estimated Total Sq Ft: 2684
- Estimated Basement Sq Ft: 954
- Estimated Main Sq Ft: 954
- Estimated Upper Sq Ft: 776
- Estimated Total Finished Sq Ft: 2207
- Estimated Total Unfinished Sq Ft: 477
- Basement: Yes
- Basement Finished: 50
- Basement Type: Full, Partly Finished
- Bathrooms Main: 1
- Bathrooms Upper: 1
- Bedroom 2 Level: u
- Bedroom 2 Size: 14.2x12.2
- Bedroom 3 Level: m
- Bedroom 3 Size: 11.5x11.5
- Bedroom 4 Level: u
- Bedroom 4 Size: 9.11x11.5
- Main Bedroom: 1
- Bedrooms: Four
- Dining Room Level: m
- Dining Room Size: 12x13.9
- Extra 1 Description: Nook
- Extra1 L E V E L: m
- Extra1 S I Z E: 7.5x7.5
- Extra 2 Description: bath
- Extra2 L E V E L: m
- Extra2 S I Z E: 5.4x7.8
- Family Room Level: b
- Family Room Size: 23.5x12.9
- Interior Special Features: Smoke Detector
- Kitchen: Gas Range, Dishwasher, Refrigerator, Microwave, Eat-In, Vinyl
- Kitchen Level: m
- Kitchen Size: 9.1x13.3
- Laundry: Basement, Electric
- Living Room: Bay Window, Vinyl
- Living Room Level: m
- Living Room Size: 22x11.9
- Mstr Bdrm Level: u
- Mstr Bdrm Size: 13.7x23.6
- Price Per S Q F T: 77.5
- Total Bathrooms: Two
- Total Sq Ft: 2500+
- Basement Type: SINGLE FAMILY
Exterior Features
- Construction: Frame
- Exterior Featur: Storage Shed, Patio, Gutters, Storm Doors
- Roof: Comp/Shingle
- Street Road: Paved, City Maintained, Alley Access, Sidewalk
- Waterfront: None
Garage/Parking
- Garage Capacity: None
- Garage Type: None
- Total Garage Capacity: None
Utilities
- Heating Cooling: Gas Forced Air, Central Air
- Utilities: City Water, City Sewer, Natural Gas, Electricity
- Water Heater: Gas
Fee Information
- Tax Class: RESIDENTIAL
Lot Info
- Landscaping: Automtc Sprink, Wood Fence, Establishd Yard, Good
- Lot Size: 5808
- Parcel Number: 0044985
Tax Info
- Taxes: 2029.66
- Tax Year: 2024
Home Values in the Area
Average Home Value in this Area
Property History
| Date | Event | Price | Change | Sq Ft Price |
|---|---|---|---|---|
| 04/30/2025 04/30/25 | Sold | $208,000 | -3.3% | $77 / Sq Ft |
| 02/27/2025 02/27/25 | Pending | -- | -- | -- |
| 01/24/2025 01/24/25 | Price Changed | $215,000 | -4.4% | $80 / Sq Ft |
| 12/30/2024 12/30/24 | For Sale | $225,000 | -- | $84 / Sq Ft |
Tax History
| Year | Tax Paid | Tax Assessment Tax Assessment Total Assessment is a certain percentage of the fair market value that is determined by local assessors to be the total taxable value of land and additions on the property. | Land | Improvement |
|---|---|---|---|---|
| 2024 | $2,030 | $149,999 | $24,103 | $125,896 |
| 2023 | $2,606 | $142,941 | $7,650 | $135,291 |
| 2022 | $2,476 | $128,154 | $6,859 | $121,295 |
| 2021 | $2,390 | $123,225 | $6,595 | $116,630 |
| 2020 | $2,425 | $123,225 | $6,595 | $116,630 |
| 2019 | $2,435 | $123,225 | $6,595 | $116,630 |
| 2018 | $2,436 | $123,225 | $6,595 | $116,630 |
| 2017 | $2,349 | $118,415 | $6,595 | $111,820 |
| 2016 | $2,234 | $110,625 | $6,595 | $104,030 |
| 2014 | $1,939 | $110,835 | $6,595 | $104,240 |
Mortgage History
| Date | Status | Loan Amount | Loan Type |
|---|---|---|---|
| Previous Owner | $54,187 | New Conventional | |
| Previous Owner | $84,000 | New Conventional | |
| Previous Owner | $85,100 | New Conventional |
Deed History
| Date | Type | Sale Price | Title Company |
|---|---|---|---|
| Trustee Deed | $123,000 | None Listed On Document | |
| Interfamily Deed Transfer | -- | None Available | |
| Warranty Deed | $86,000 | None Available |
Similar Homes in North Platte, NE
Source: Lincoln County Board of REALTORS® (NE)
MLS Number: 26018
APN: 0044985.00

