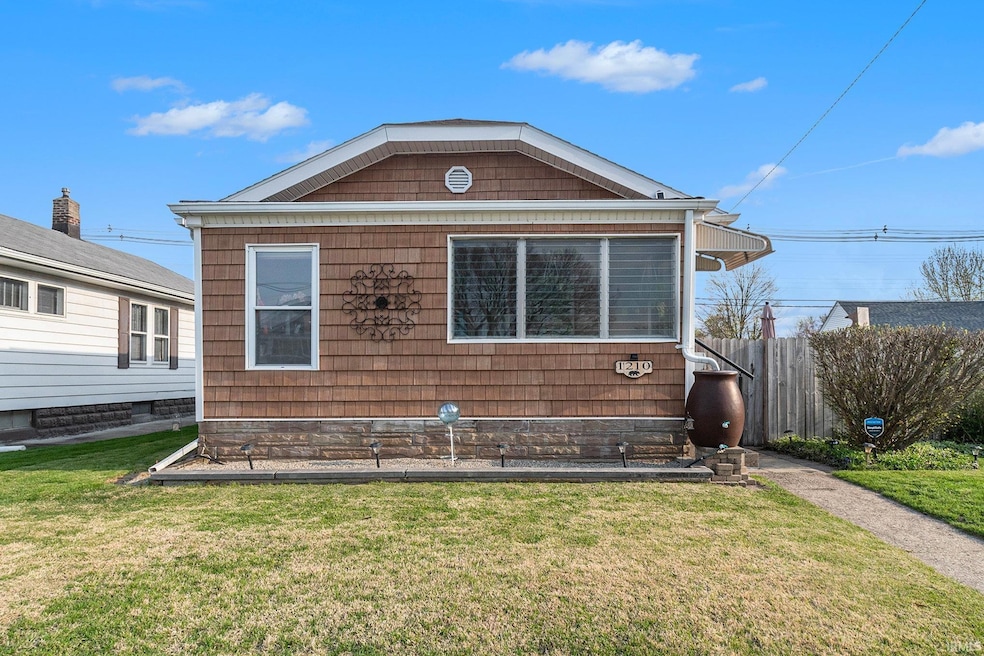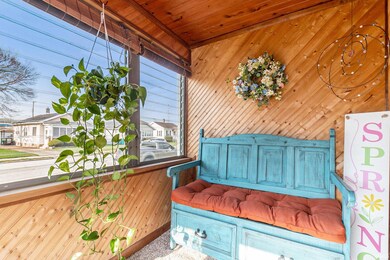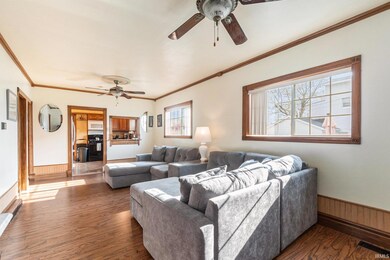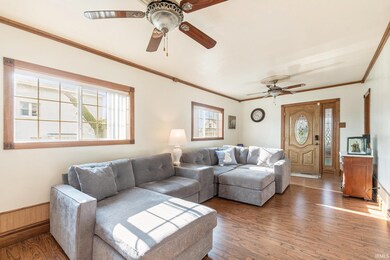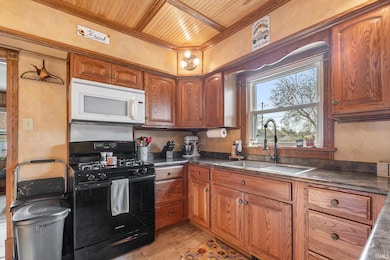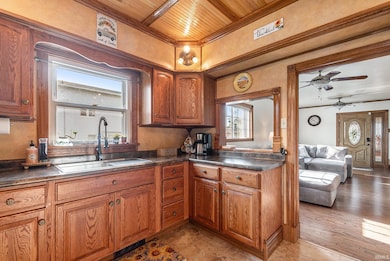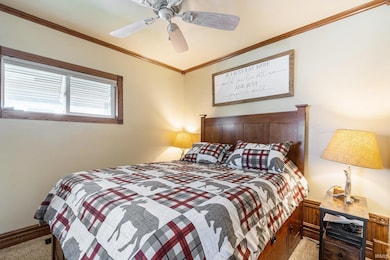
1210 W 7th St Mishawaka, IN 46544
Highlights
- 2 Car Detached Garage
- Forced Air Heating and Cooling System
- Privacy Fence
- 1-Story Property
- Ceiling Fan
- Level Lot
About This Home
As of May 2025Where comfort, character, and thoughtful updates come together. This well-maintained and spotless home delivers cozy charm with a functional layout and inviting spaces throughout. Enjoy a spacious living/dining room combo, a beautifully updated kitchen with ample cabinet space, and a bright four-season room with newer Champion windows overlooking the landscaped flower beds and 16x10 composite deck—perfect for relaxing or entertaining. The primary bedroom offers a generous 5x8 walk-in closet, and the bathroom received a stylish refresh in 2025, blending modern touches with everyday functionality. Additional highlights include a 2-stall garage with an attached shed for garden storage, a neat 9x8 laundry room on the lower level, and an additional flexible room ideal for a home office or hobby area. Home includes a tankless water heater (2015), roof (2015), and furnace and AC (2018). If you’re looking for clean, cozy, and move-in ready—this one checks all the boxes. Schedule your tour today.
Last Agent to Sell the Property
Berkshire Hathaway HomeServices Northern Indiana Real Estate Brokerage Phone: 574-284-2600 Listed on: 04/25/2025

Home Details
Home Type
- Single Family
Est. Annual Taxes
- $1,292
Year Built
- Built in 1924
Lot Details
- 4,640 Sq Ft Lot
- Lot Dimensions are 40x116
- Privacy Fence
- Level Lot
Parking
- 2 Car Detached Garage
Home Design
- Shingle Siding
- Vinyl Construction Material
Interior Spaces
- 1-Story Property
- Ceiling Fan
Bedrooms and Bathrooms
- 2 Bedrooms
- 1 Full Bathroom
Basement
- Basement Fills Entire Space Under The House
- Block Basement Construction
Schools
- Lasalle Elementary School
- John Young Middle School
- Mishawaka High School
Utilities
- Forced Air Heating and Cooling System
Community Details
- Manoka Place Subdivision
Listing and Financial Details
- Assessor Parcel Number 71-09-16-310-023.000-023
Ownership History
Purchase Details
Home Financials for this Owner
Home Financials are based on the most recent Mortgage that was taken out on this home.Purchase Details
Home Financials for this Owner
Home Financials are based on the most recent Mortgage that was taken out on this home.Purchase Details
Similar Homes in the area
Home Values in the Area
Average Home Value in this Area
Purchase History
| Date | Type | Sale Price | Title Company |
|---|---|---|---|
| Warranty Deed | -- | Fidelity National Title Compan | |
| Deed | -- | Fidelity National Title Compan | |
| Quit Claim Deed | -- | -- |
Mortgage History
| Date | Status | Loan Amount | Loan Type |
|---|---|---|---|
| Open | $179,080 | FHA | |
| Previous Owner | $75,000 | New Conventional |
Property History
| Date | Event | Price | Change | Sq Ft Price |
|---|---|---|---|---|
| 05/30/2025 05/30/25 | Sold | $191,500 | +1.3% | $168 / Sq Ft |
| 05/04/2025 05/04/25 | Pending | -- | -- | -- |
| 05/02/2025 05/02/25 | Price Changed | $189,000 | -5.0% | $166 / Sq Ft |
| 04/25/2025 04/25/25 | For Sale | $199,000 | +4.7% | $175 / Sq Ft |
| 07/05/2023 07/05/23 | Sold | $190,000 | +15.2% | $167 / Sq Ft |
| 06/12/2023 06/12/23 | Pending | -- | -- | -- |
| 06/08/2023 06/08/23 | For Sale | $165,000 | -- | $145 / Sq Ft |
Tax History Compared to Growth
Tax History
| Year | Tax Paid | Tax Assessment Tax Assessment Total Assessment is a certain percentage of the fair market value that is determined by local assessors to be the total taxable value of land and additions on the property. | Land | Improvement |
|---|---|---|---|---|
| 2024 | $1,128 | $115,000 | $15,100 | $99,900 |
| 2023 | $1,128 | $101,600 | $15,100 | $86,500 |
| 2022 | $1,143 | $101,600 | $15,100 | $86,500 |
| 2021 | $981 | $88,100 | $9,100 | $79,000 |
| 2020 | $834 | $78,800 | $8,100 | $70,700 |
| 2019 | $780 | $75,800 | $7,800 | $68,000 |
| 2018 | $750 | $72,200 | $7,300 | $64,900 |
| 2017 | $777 | $80,500 | $7,300 | $73,200 |
| 2016 | $493 | $59,600 | $7,300 | $52,300 |
| 2014 | $476 | $62,000 | $7,300 | $54,700 |
Agents Affiliated with this Home
-

Seller's Agent in 2025
Erika Walter
Berkshire Hathaway HomeServices Northern Indiana Real Estate
(574) 248-1611
56 Total Sales
-

Buyer's Agent in 2025
Pam Colen
McKinnies Realty, LLC
(574) 276-5323
201 Total Sales
-

Seller's Agent in 2023
Debbie Foster
Cressy & Everett - South Bend
(574) 233-6141
154 Total Sales
Map
Source: Indiana Regional MLS
MLS Number: 202514484
APN: 71-09-16-310-023.000-023
- 1014 W 7th St
- 821 S Logan St
- 1213 Lincolnway W
- 1025 Lincolnway W
- 1009 Berkley Cir
- 718 Meridian St
- 1625 Lincolnway W
- 1719 Lincolnway W
- 3413 Northside Blvd
- 1226 S 34th St
- 2005 W 6th St
- 547 W 11th St
- 1026 S 35th St
- 1311 S 31st St
- 2017 Delaware St
- 512 Webster St
- 720 W 15th St
- 927 S 36th St
- 314 W 8th St
- 427 W 12th St
