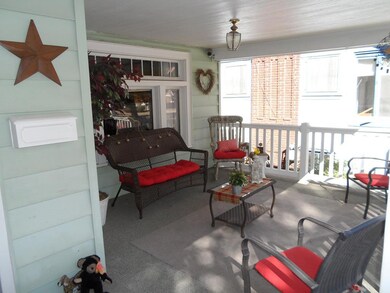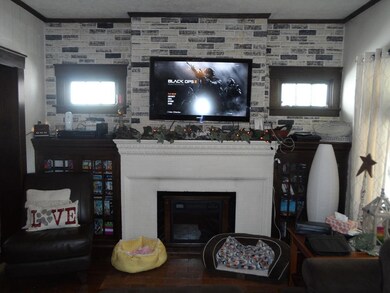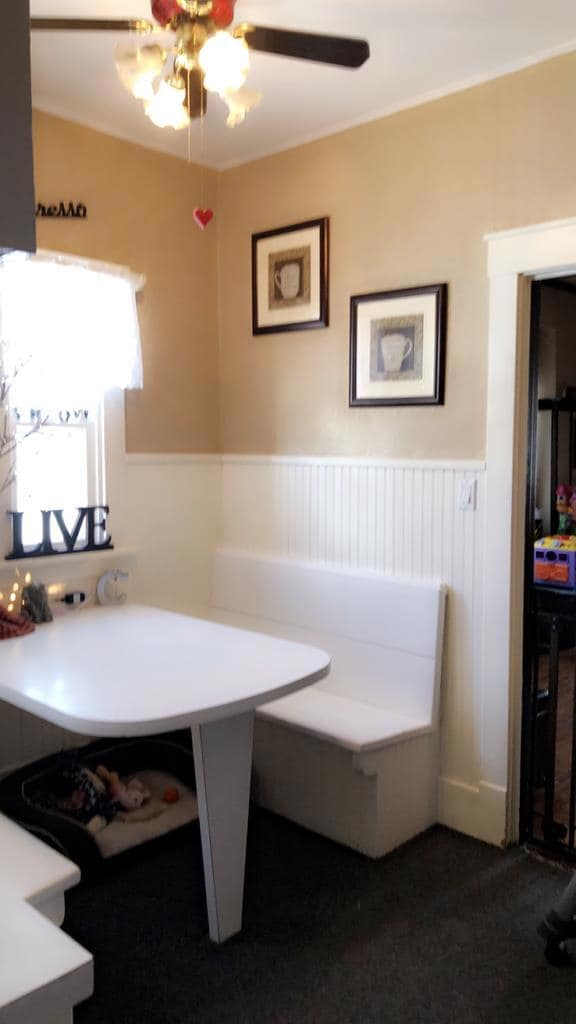
1210 W Division St Grand Island, NE 68801
Estimated Value: $241,000 - $370,000
Highlights
- Ranch Style House
- Formal Dining Room
- Eat-In Kitchen
- Wood Flooring
- 2 Car Detached Garage
- Covered Deck
About This Home
As of March 2019You can't beat this neighborhood with the beautiful tree lined streets! This house has so much completed space!..as well as being incredibly cozy! Beautiful, original woodwork give great character to the main living area. You will be the envy of all of your friends with the incredible wet bar. The garage is a generous 24' X 26' with additional storage. A great house for a great price!
Home Details
Home Type
- Single Family
Est. Annual Taxes
- $2,421
Year Built
- Built in 1916
Lot Details
- 6,970 Sq Ft Lot
- Lot Dimensions are 52.8' x 132'
- Property fronts an alley
- Landscaped
- Property is zoned R-2
Parking
- 2 Car Detached Garage
- Garage Door Opener
Home Design
- Ranch Style House
- Frame Construction
- Composition Roof
- Vinyl Siding
Interior Spaces
- 1,747 Sq Ft Home
- Bar
- Window Treatments
- Living Room with Fireplace
- Formal Dining Room
- Finished Basement
- Laundry in Basement
- Fire and Smoke Detector
Kitchen
- Eat-In Kitchen
- Gas Range
- Microwave
- Dishwasher
Flooring
- Wood
- Carpet
Bedrooms and Bathrooms
- 5 Bedrooms | 3 Main Level Bedrooms
Outdoor Features
- Covered Deck
Schools
- Wasmer Elementary School
- Barr Middle School
- Grand Island Senior High School
Utilities
- Forced Air Heating and Cooling System
- Natural Gas Connected
- Gas Water Heater
- Water Softener is Owned
Community Details
- County Subdivision
Listing and Financial Details
- Assessor Parcel Number 400144972
Ownership History
Purchase Details
Home Financials for this Owner
Home Financials are based on the most recent Mortgage that was taken out on this home.Purchase Details
Similar Homes in Grand Island, NE
Home Values in the Area
Average Home Value in this Area
Purchase History
| Date | Buyer | Sale Price | Title Company |
|---|---|---|---|
| Stephens Janice | $148,000 | Grand Island Abstract Escrow | |
| Montoya John A | $87,000 | -- |
Mortgage History
| Date | Status | Borrower | Loan Amount |
|---|---|---|---|
| Open | Stephens Janice | $118,400 |
Property History
| Date | Event | Price | Change | Sq Ft Price |
|---|---|---|---|---|
| 03/18/2019 03/18/19 | Sold | $148,000 | -7.4% | $85 / Sq Ft |
| 01/27/2019 01/27/19 | Pending | -- | -- | -- |
| 10/23/2018 10/23/18 | For Sale | $159,900 | -- | $92 / Sq Ft |
Tax History Compared to Growth
Tax History
| Year | Tax Paid | Tax Assessment Tax Assessment Total Assessment is a certain percentage of the fair market value that is determined by local assessors to be the total taxable value of land and additions on the property. | Land | Improvement |
|---|---|---|---|---|
| 2024 | $3,113 | $202,740 | $12,197 | $190,543 |
| 2023 | $3,113 | $171,330 | $12,197 | $159,133 |
| 2022 | $3,338 | $166,103 | $6,970 | $159,133 |
| 2021 | $3,204 | $157,095 | $6,970 | $150,125 |
| 2020 | $2,429 | $157,095 | $6,970 | $150,125 |
| 2019 | $2,468 | $117,076 | $6,970 | $110,106 |
| 2017 | $2,421 | $111,833 | $6,970 | $104,863 |
| 2016 | $2,248 | $107,878 | $6,970 | $100,908 |
| 2015 | $2,282 | $107,878 | $6,970 | $100,908 |
| 2014 | $2,263 | $103,073 | $6,970 | $96,103 |
Agents Affiliated with this Home
-
Al Avery
A
Seller's Agent in 2019
Al Avery
Coldwell Banker Action Holdings
(308) 380-2880
52 Total Sales
Map
Source: Grand Island Board of REALTORS®
MLS Number: 20180975
APN: 400144972
- 420 S Madison St
- 821 W 1st St
- 1404 W 5th St
- 2103 W Koenig St
- 923 S Lincoln Ave
- 2004 W Anna St
- 1414 W 6th St
- 1003 W 7th St
- 1108 S Clark St
- 1714 Coventry Ln
- 305-311 S Pine St
- 2222 W Oklahoma Ave
- 217 E Ashton Ave
- 709 W 9th St
- 2515 W John St
- 952 S Oak St
- 724 W 10th St
- 1511 S Lincoln Ave Unit 1515
- 417 E Delaware Ave
- 930 S Claussen
- 1210 W Division St
- 1216 W Division St
- 114 S Washington St
- 1204 W Division St
- 1218 W Division St
- 1224 W Division St
- 1209 W 1st St
- 1203 W Division St
- 1217 W 1st St
- 1122 W Division St
- 1203 W 1st St
- 1221 W 1st St
- 1304 W Division St
- 1207 W Division St
- 1217 W Division St
- 1123 W 1st St
- 212 S Washington St
- 1118 W Division St
- 1221 W Division St
- 1308 W Division St






