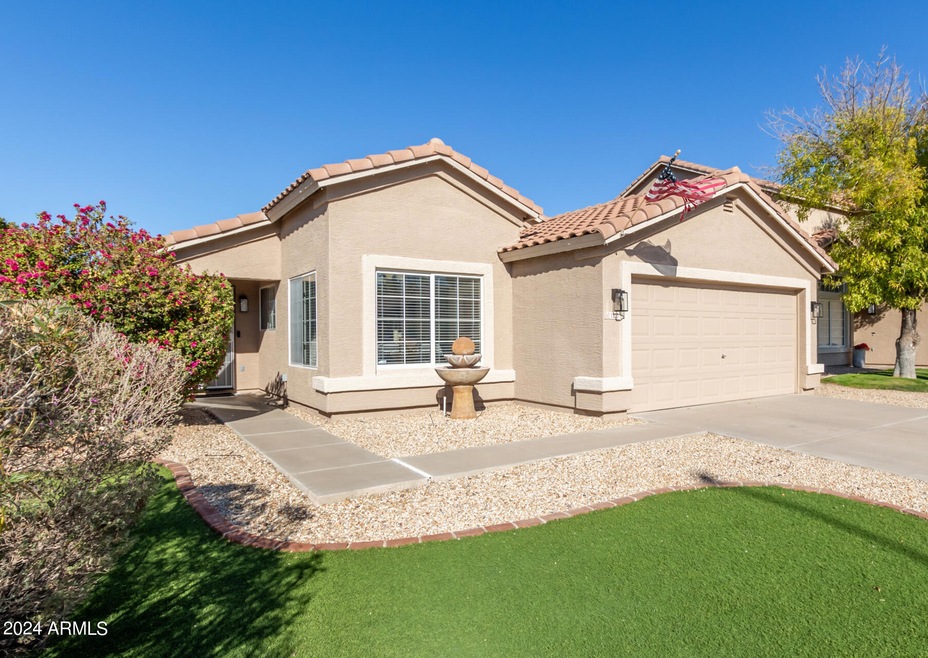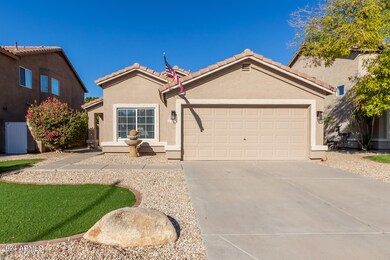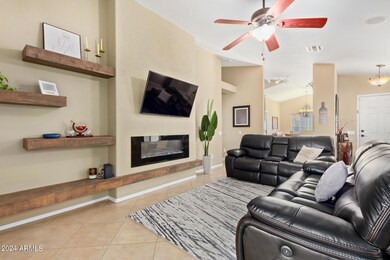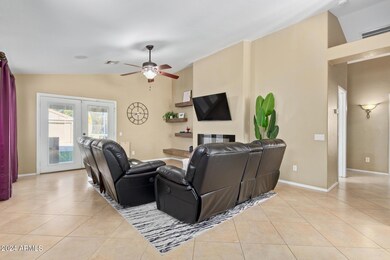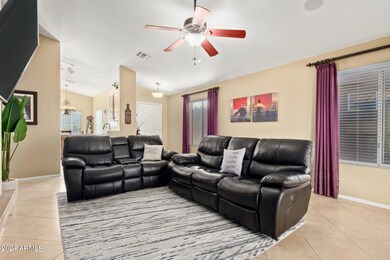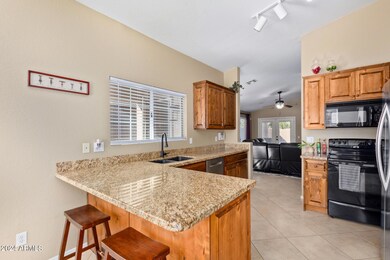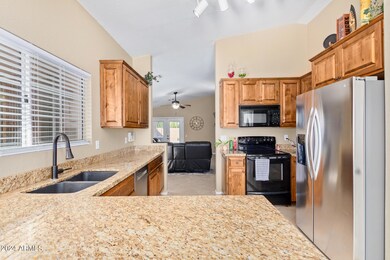
1210 W Geronimo Place Chandler, AZ 85224
Central Ridge NeighborhoodHighlights
- Vaulted Ceiling
- Granite Countertops
- 2 Car Direct Access Garage
- Andersen Junior High School Rated A-
- Covered patio or porch
- Eat-In Kitchen
About This Home
As of February 2024Beautiful clean 3 bedroom 2 bathroom single level home in Blakeman Ranch in Chandler. Great curb appeal with an open concept floor plan and numerous upgrades. The spacious great room boasts vaulted ceilings, french doors, a contemporary fireplace, entertainment niche, diagonal neutral tile flooring and bountiful natural light. This opens to a fabulous eat-in-kitchen featuring custom alder cabinets and granite countertops with a breakfast bar. Retire to the primary retreat showcasing newer LVP flooring, private renovated bathroom with custom tile shower, matching alder vanity, upgraded lighting and walk-in closet. The private backyard invites you to unwind under the covered patio while enjoying your low maintenance yard with artificial turf, granite landscaping and a mature palm tree. New exterior paint in Oct '23, A/C in summer '20, heat pump in winter '22 & H2O heater in '23. Great location near downtown Chandler, Chandler Mall, and 101, 202, & I-10 freeways for quick access.
Home Details
Home Type
- Single Family
Est. Annual Taxes
- $1,452
Year Built
- Built in 1996
Lot Details
- 5,502 Sq Ft Lot
- Block Wall Fence
- Artificial Turf
- Front and Back Yard Sprinklers
- Sprinklers on Timer
HOA Fees
- $65 Monthly HOA Fees
Parking
- 2 Car Direct Access Garage
- Garage Door Opener
Home Design
- Wood Frame Construction
- Tile Roof
- Stucco
Interior Spaces
- 1,315 Sq Ft Home
- 1-Story Property
- Vaulted Ceiling
- Ceiling Fan
- Double Pane Windows
- Low Emissivity Windows
- Living Room with Fireplace
- Washer and Dryer Hookup
Kitchen
- Eat-In Kitchen
- Breakfast Bar
- Built-In Microwave
- Granite Countertops
Flooring
- Laminate
- Tile
Bedrooms and Bathrooms
- 3 Bedrooms
- 2 Bathrooms
Schools
- Dr Howard K Conley Elementary School
- John M Andersen Jr High Middle School
- Hamilton High School
Utilities
- Refrigerated Cooling System
- Heating System Uses Natural Gas
- Water Softener
- High Speed Internet
- Cable TV Available
Additional Features
- No Interior Steps
- Covered patio or porch
Community Details
- Association fees include ground maintenance
- Blakeman Ranch HOA, Phone Number (602) 437-4777
- Built by Richmond American Homes
- Blakeman Ranch Unit 1 Subdivision
Listing and Financial Details
- Tax Lot 110
- Assessor Parcel Number 303-75-110
Ownership History
Purchase Details
Home Financials for this Owner
Home Financials are based on the most recent Mortgage that was taken out on this home.Purchase Details
Home Financials for this Owner
Home Financials are based on the most recent Mortgage that was taken out on this home.Purchase Details
Home Financials for this Owner
Home Financials are based on the most recent Mortgage that was taken out on this home.Purchase Details
Home Financials for this Owner
Home Financials are based on the most recent Mortgage that was taken out on this home.Purchase Details
Home Financials for this Owner
Home Financials are based on the most recent Mortgage that was taken out on this home.Purchase Details
Map
Similar Homes in the area
Home Values in the Area
Average Home Value in this Area
Purchase History
| Date | Type | Sale Price | Title Company |
|---|---|---|---|
| Warranty Deed | -- | None Listed On Document | |
| Warranty Deed | $460,000 | American Title Service Agency | |
| Warranty Deed | $244,900 | Old Republic Title Agency | |
| Warranty Deed | $214,900 | Title365 Agency | |
| Corporate Deed | $100,465 | Old Republic Title Agency | |
| Cash Sale Deed | $102,000 | Stewart Title & Trust |
Mortgage History
| Date | Status | Loan Amount | Loan Type |
|---|---|---|---|
| Previous Owner | $232,661 | FHA | |
| Previous Owner | $232,757 | FHA | |
| Previous Owner | $239,782 | FHA | |
| Previous Owner | $240,463 | FHA | |
| Previous Owner | $171,920 | New Conventional | |
| Previous Owner | $75,000 | New Conventional |
Property History
| Date | Event | Price | Change | Sq Ft Price |
|---|---|---|---|---|
| 04/01/2024 04/01/24 | Rented | $2,400 | 0.0% | -- |
| 03/25/2024 03/25/24 | Under Contract | -- | -- | -- |
| 03/20/2024 03/20/24 | For Rent | $2,400 | 0.0% | -- |
| 02/09/2024 02/09/24 | Sold | $460,000 | -1.1% | $350 / Sq Ft |
| 01/12/2024 01/12/24 | Pending | -- | -- | -- |
| 01/12/2024 01/12/24 | For Sale | $465,000 | 0.0% | $354 / Sq Ft |
| 01/12/2024 01/12/24 | Off Market | $465,000 | -- | -- |
| 07/28/2016 07/28/16 | Sold | $244,900 | 0.0% | $186 / Sq Ft |
| 06/20/2016 06/20/16 | Pending | -- | -- | -- |
| 06/17/2016 06/17/16 | For Sale | $244,900 | +14.0% | $186 / Sq Ft |
| 05/21/2014 05/21/14 | Sold | $214,900 | 0.0% | $163 / Sq Ft |
| 04/21/2014 04/21/14 | Pending | -- | -- | -- |
| 04/14/2014 04/14/14 | Price Changed | $214,900 | -2.3% | $163 / Sq Ft |
| 04/06/2014 04/06/14 | Price Changed | $219,900 | -2.3% | $167 / Sq Ft |
| 04/01/2014 04/01/14 | For Sale | $225,000 | -- | $171 / Sq Ft |
Tax History
| Year | Tax Paid | Tax Assessment Tax Assessment Total Assessment is a certain percentage of the fair market value that is determined by local assessors to be the total taxable value of land and additions on the property. | Land | Improvement |
|---|---|---|---|---|
| 2025 | $1,775 | $19,293 | -- | -- |
| 2024 | $1,452 | $18,374 | -- | -- |
| 2023 | $1,452 | $33,010 | $6,600 | $26,410 |
| 2022 | $1,401 | $23,730 | $4,740 | $18,990 |
| 2021 | $1,468 | $22,220 | $4,440 | $17,780 |
| 2020 | $1,461 | $20,370 | $4,070 | $16,300 |
| 2019 | $1,405 | $19,210 | $3,840 | $15,370 |
| 2018 | $1,361 | $17,720 | $3,540 | $14,180 |
| 2017 | $1,269 | $16,450 | $3,290 | $13,160 |
| 2016 | $1,222 | $15,210 | $3,040 | $12,170 |
| 2015 | $1,184 | $13,770 | $2,750 | $11,020 |
Source: Arizona Regional Multiple Listing Service (ARMLS)
MLS Number: 6649303
APN: 303-75-110
- 874 S Comanche Ct
- 1282 W Kesler Ln
- 1254 W Browning Way
- 1392 W Kesler Ln
- 515 S Apache Dr
- 1313 W Glenmere Dr
- 1432 W Hopi Dr
- 972 S Gardner Dr
- 530 S Emerson St
- 902 W Saragosa St Unit D23
- 866 W Geronimo St
- 351 S Apache Dr
- 842 W Saragosa St
- 1360 W Folley St
- 834 W Whitten St
- 231 S Comanche Dr
- 1211 W Hawken Way
- 1231 W Hawken Way
- 1031 W Longhorn Dr
- 850 W Folley St
