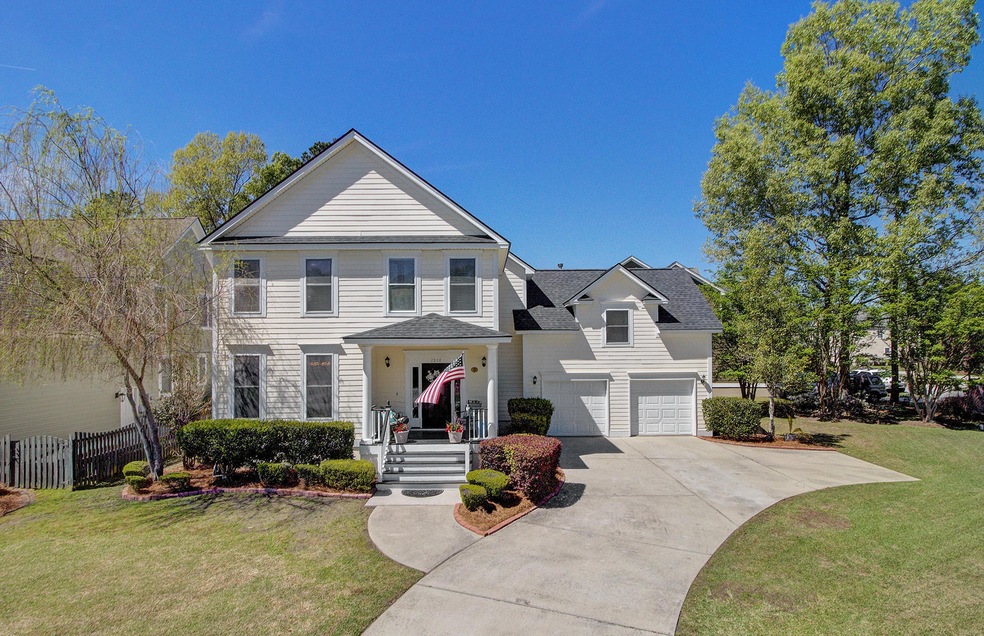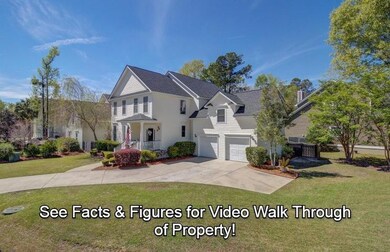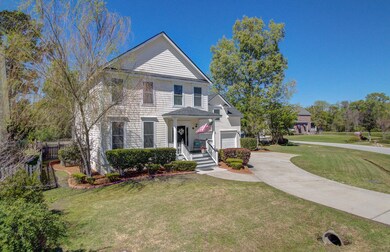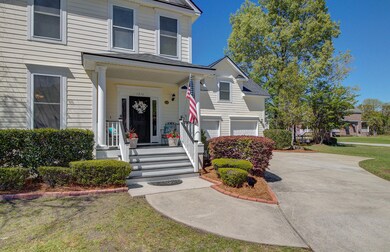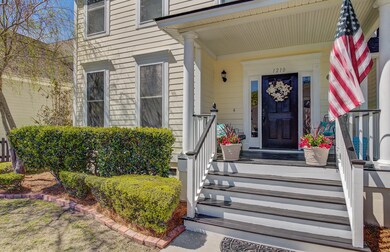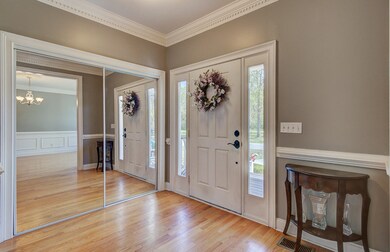
1210 White Tail Path Charleston, SC 29414
Highlights
- Two Primary Bedrooms
- Sitting Area In Primary Bedroom
- Traditional Architecture
- Drayton Hall Elementary School Rated A-
- Deck
- Wood Flooring
About This Home
As of July 2024It's all in the details, and 1210 White Tail Path proves just that. Located in the exclusive Phase 1 of Hunt Club in West Ashley, this home is not located in a flood zone, and features beautiful panoramic views from the pond across the street. Take a step inside the freshly painted interior of this custom home, you'll see exquisite crown molding, chair rail detailing, and beautiful hardwood floors. Up the stairs, you'll see your first master with an ensuite walk in closet, and stunning bathroom. Continue on the stairs and enter your second master bedroom! The details continue to flourish as this master includes a jaw dropping tray ceiling- with fan above which will make you feel like royalty. The exquisite vibe flows throughout the room with gorgeous detailed molding, and glossy... hardwoods below. A fairly new HVAC unit, and new architectural roof only shows every box has been checked! Just relax and end your days enjoying the fenced in backyard, large screened in porch and attached deck space.
Use preferred lender to buy this home and receive an incentive towards your closing costs!
Last Agent to Sell the Property
Keller Williams Realty Charleston License #73459 Listed on: 03/30/2020

Home Details
Home Type
- Single Family
Est. Annual Taxes
- $2,699
Year Built
- Built in 2003
Lot Details
- 7,841 Sq Ft Lot
- Wood Fence
- Level Lot
HOA Fees
- $50 Monthly HOA Fees
Parking
- 2 Car Attached Garage
Home Design
- Traditional Architecture
- Architectural Shingle Roof
- Cement Siding
Interior Spaces
- 2,970 Sq Ft Home
- 2-Story Property
- Tray Ceiling
- Smooth Ceilings
- High Ceiling
- Ceiling Fan
- Gas Log Fireplace
- Entrance Foyer
- Family Room with Fireplace
- Formal Dining Room
- Crawl Space
Kitchen
- Eat-In Kitchen
- Dishwasher
Flooring
- Wood
- Ceramic Tile
Bedrooms and Bathrooms
- 4 Bedrooms
- Sitting Area In Primary Bedroom
- Double Master Bedroom
- Walk-In Closet
- Garden Bath
Laundry
- Dryer
- Washer
Outdoor Features
- Deck
- Screened Patio
- Front Porch
Schools
- Drayton Hall Elementary School
- West Ashley Middle School
- West Ashley High School
Utilities
- Cooling Available
- Heating Available
Community Details
Overview
- Hunt Club Subdivision
Recreation
- Community Pool
- Park
Ownership History
Purchase Details
Home Financials for this Owner
Home Financials are based on the most recent Mortgage that was taken out on this home.Purchase Details
Home Financials for this Owner
Home Financials are based on the most recent Mortgage that was taken out on this home.Purchase Details
Home Financials for this Owner
Home Financials are based on the most recent Mortgage that was taken out on this home.Purchase Details
Purchase Details
Similar Homes in the area
Home Values in the Area
Average Home Value in this Area
Purchase History
| Date | Type | Sale Price | Title Company |
|---|---|---|---|
| Deed | $548,662 | None Listed On Document | |
| Deed | $400,000 | None Available | |
| Deed | $450,000 | None Available | |
| Deed | $319,000 | -- | |
| Warranty Deed | $392,600 | -- |
Mortgage History
| Date | Status | Loan Amount | Loan Type |
|---|---|---|---|
| Open | $493,796 | New Conventional | |
| Previous Owner | $451,000 | New Conventional | |
| Previous Owner | $388,000 | New Conventional | |
| Previous Owner | $450,000 | VA |
Property History
| Date | Event | Price | Change | Sq Ft Price |
|---|---|---|---|---|
| 07/30/2024 07/30/24 | Sold | $548,662 | -0.2% | $189 / Sq Ft |
| 06/04/2024 06/04/24 | For Sale | $550,000 | +37.5% | $189 / Sq Ft |
| 06/15/2020 06/15/20 | Sold | $400,000 | 0.0% | $135 / Sq Ft |
| 05/16/2020 05/16/20 | Pending | -- | -- | -- |
| 03/30/2020 03/30/20 | For Sale | $400,000 | -- | $135 / Sq Ft |
Tax History Compared to Growth
Tax History
| Year | Tax Paid | Tax Assessment Tax Assessment Total Assessment is a certain percentage of the fair market value that is determined by local assessors to be the total taxable value of land and additions on the property. | Land | Improvement |
|---|---|---|---|---|
| 2023 | $2,699 | $16,000 | $0 | $0 |
| 2022 | $2,572 | $16,000 | $0 | $0 |
| 2021 | $2,660 | $16,000 | $0 | $0 |
| 2020 | $2,394 | $14,120 | $0 | $0 |
| 2019 | $2,066 | $12,290 | $0 | $0 |
| 2017 | $1,957 | $12,290 | $0 | $0 |
| 2016 | $1,879 | $12,290 | $0 | $0 |
| 2015 | $1,910 | $12,290 | $0 | $0 |
| 2014 | $1,896 | $0 | $0 | $0 |
| 2011 | -- | $0 | $0 | $0 |
Agents Affiliated with this Home
-
Betsy Battistelli

Seller's Agent in 2024
Betsy Battistelli
Handsome Properties, Inc.
(843) 475-2329
29 Total Sales
-
Denise Piper

Seller Co-Listing Agent in 2024
Denise Piper
Handsome Properties, Inc.
(843) 607-8731
24 Total Sales
-
Matt Augustus
M
Buyer's Agent in 2024
Matt Augustus
Carolina One Real Estate
(843) 556-5800
64 Total Sales
-
David Friedman

Seller's Agent in 2020
David Friedman
Keller Williams Realty Charleston
(843) 999-0654
898 Total Sales
Map
Source: CHS Regional MLS
MLS Number: 20008838
APN: 286-13-00-004
- 1188 Quick Rabbit Loop
- 1150 Quick Rabbit Loop
- 1239 White Tail Path
- 1250 White Tail Path
- 794 Hunt Club Run
- 1228 Walleye Corner
- 810 Bibury Ct
- 0 Bear Swamp Rd
- 855 Hunt Club Run
- 854 Bibury Ct
- 911 Hunt Club
- 1639 Seabago Dr
- 1417 Roustabout Way
- 1408 Bimini Dr
- 582 McLernon Trace
- 681 McLernon Trace
- 574 McLernon Trace
- 534 McLernon Trace
- 543 McLernon Trace
- 305 Lanyard St
