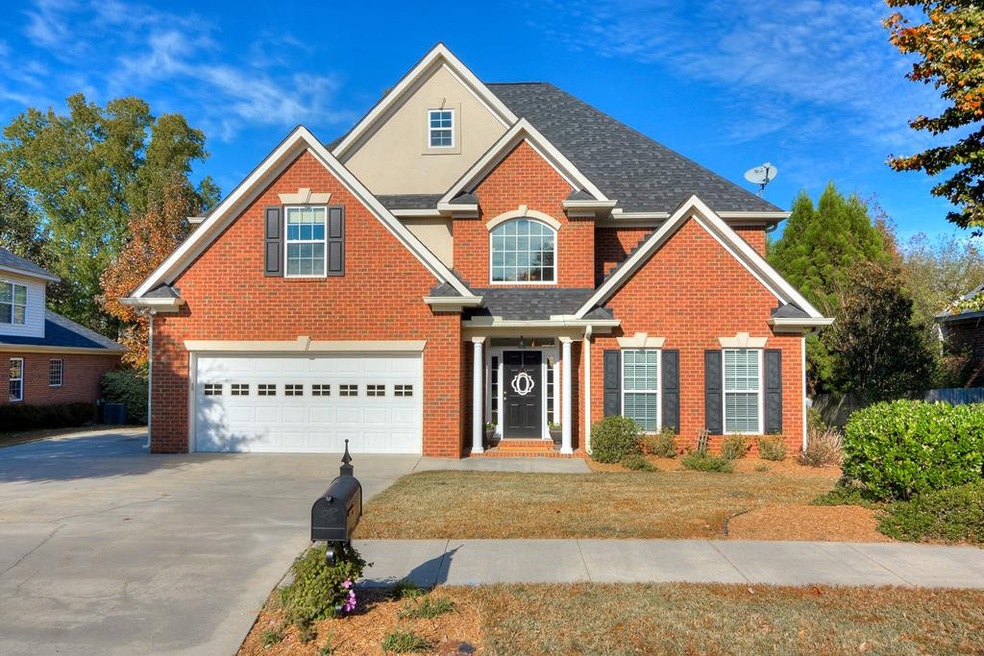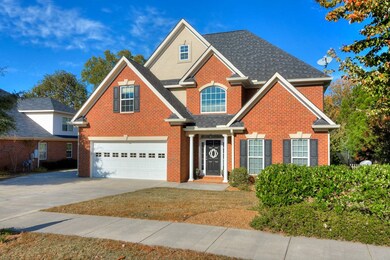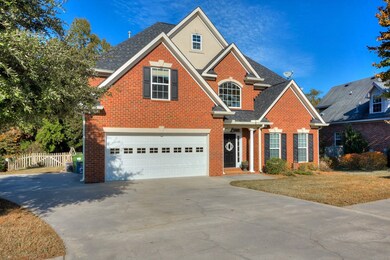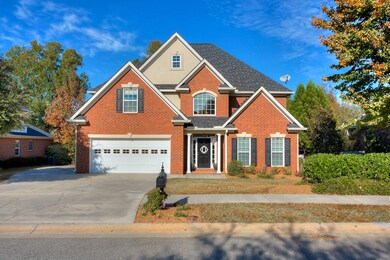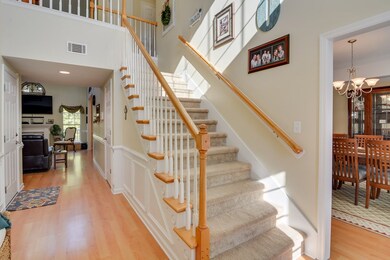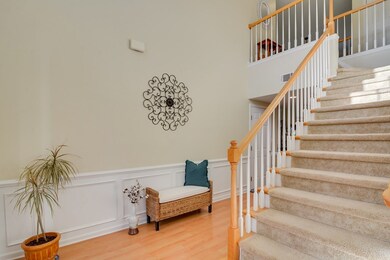
Highlights
- Clubhouse
- Deck
- Great Room
- Riverside Elementary School Rated A
- Main Floor Bedroom
- Community Pool
About This Home
As of January 2022All brick 5 bd/3 bath in Highgrove @ Williamsburg. Open concept home, great for entertaining. Kitchen features upgraded SS appliances and large walk in pantry. Guest bedroom downstairs that could be used as office and/or playroom. Large owners suite with en suite bathroom to include double vanity, separate shower, jetted tub and walk in closet. Upstairs there are 3 additional bedrooms and a full bathroom. Landing overlooks 20ft ceiling great room. Storage is NO issue in this home, there are ample closets as well as a massive walk up 27x20 attic space that could easily be finished for additional sq. footage. Enjoy a cup of coffee on the 11x12 screened in porch overlooking a lush back yard with mature landscaping. There is also a 16x14 uncovered deck that is great for a grill and outdoor dining. Community amenities to include pool (included in HOA fee), clubhouse and walking trails. Zoned for Riverside/Greenbrier school districts.
Last Buyer's Agent
Kimberly Long
Keller Williams Realty Augusta License #389086
Home Details
Home Type
- Single Family
Est. Annual Taxes
- $3,731
Year Built
- Built in 2004
Lot Details
- Fenced
- Landscaped
- Front and Back Yard Sprinklers
Parking
- 1 Attached Carport Space
Home Design
- Brick Exterior Construction
- Slab Foundation
- Composition Roof
Interior Spaces
- 2,798 Sq Ft Home
- 2-Story Property
- Built-In Features
- Ceiling Fan
- Gas Log Fireplace
- Insulated Windows
- Blinds
- Insulated Doors
- Entrance Foyer
- Great Room
- Family Room
- Living Room
- Breakfast Room
- Dining Room
Kitchen
- Eat-In Kitchen
- Gas Range
- <<builtInMicrowave>>
- Dishwasher
- Disposal
Flooring
- Carpet
- Laminate
- Ceramic Tile
Bedrooms and Bathrooms
- 5 Bedrooms
- Main Floor Bedroom
- Primary Bedroom Upstairs
- 3 Full Bathrooms
Laundry
- Laundry Room
- Washer and Gas Dryer Hookup
Attic
- Walkup Attic
- Partially Finished Attic
Outdoor Features
- Deck
- Covered patio or porch
- Separate Outdoor Workshop
- Stoop
Schools
- Greenbrier Elementary And Middle School
- Greenbrier High School
Utilities
- Forced Air Heating and Cooling System
- Heat Pump System
- Heating System Uses Natural Gas
Listing and Financial Details
- Assessor Parcel Number 065A459
Community Details
Overview
- Property has a Home Owners Association
- Highgrove @ Williamsburg Subdivision
Amenities
- Clubhouse
Recreation
- Community Pool
- Trails
Ownership History
Purchase Details
Home Financials for this Owner
Home Financials are based on the most recent Mortgage that was taken out on this home.Purchase Details
Purchase Details
Home Financials for this Owner
Home Financials are based on the most recent Mortgage that was taken out on this home.Purchase Details
Home Financials for this Owner
Home Financials are based on the most recent Mortgage that was taken out on this home.Purchase Details
Home Financials for this Owner
Home Financials are based on the most recent Mortgage that was taken out on this home.Similar Homes in Evans, GA
Home Values in the Area
Average Home Value in this Area
Purchase History
| Date | Type | Sale Price | Title Company |
|---|---|---|---|
| Trustee Deed | $329,000 | -- | |
| Warranty Deed | -- | -- | |
| Warranty Deed | -- | -- | |
| Warranty Deed | $265,000 | -- | |
| Deed | $259,000 | -- | |
| Warranty Deed | $224,000 | -- |
Mortgage History
| Date | Status | Loan Amount | Loan Type |
|---|---|---|---|
| Previous Owner | $237,937 | No Value Available | |
| Previous Owner | $201,500 | New Conventional | |
| Previous Owner | $200,000 | New Conventional | |
| Previous Owner | $18,485 | New Conventional | |
| Previous Owner | $224,000 | Purchase Money Mortgage |
Property History
| Date | Event | Price | Change | Sq Ft Price |
|---|---|---|---|---|
| 07/09/2025 07/09/25 | For Sale | $399,900 | +21.6% | $143 / Sq Ft |
| 01/24/2022 01/24/22 | Off Market | $329,000 | -- | -- |
| 01/19/2022 01/19/22 | Sold | $329,000 | +1.3% | $118 / Sq Ft |
| 12/13/2021 12/13/21 | Pending | -- | -- | -- |
| 12/09/2021 12/09/21 | For Sale | $324,900 | +22.6% | $116 / Sq Ft |
| 02/26/2019 02/26/19 | Sold | $265,000 | -1.8% | $95 / Sq Ft |
| 02/05/2019 02/05/19 | Pending | -- | -- | -- |
| 11/21/2018 11/21/18 | For Sale | $269,900 | -- | $96 / Sq Ft |
Tax History Compared to Growth
Tax History
| Year | Tax Paid | Tax Assessment Tax Assessment Total Assessment is a certain percentage of the fair market value that is determined by local assessors to be the total taxable value of land and additions on the property. | Land | Improvement |
|---|---|---|---|---|
| 2024 | $3,731 | $147,010 | $26,404 | $120,606 |
| 2023 | $3,731 | $139,150 | $26,404 | $112,746 |
| 2022 | $3,143 | $118,710 | $23,804 | $94,906 |
| 2021 | $3,064 | $110,547 | $21,404 | $89,143 |
| 2020 | $2,913 | $102,813 | $19,704 | $83,109 |
| 2019 | $2,711 | $97,479 | $19,504 | $77,975 |
| 2018 | $2,662 | $95,379 | $17,604 | $77,775 |
| 2017 | $2,517 | $89,860 | $18,804 | $71,056 |
| 2016 | $2,426 | $89,812 | $17,780 | $72,032 |
| 2015 | $2,262 | $83,573 | $15,580 | $67,993 |
| 2014 | $2,294 | $83,736 | $15,680 | $68,056 |
Agents Affiliated with this Home
-
Charlotte Shaw

Seller's Agent in 2025
Charlotte Shaw
Meybohm
(706) 564-4749
50 Total Sales
-
Kalista Cave

Seller's Agent in 2022
Kalista Cave
Blanchard & Calhoun - Scott Nixon
(706) 251-3304
209 Total Sales
-
S
Buyer's Agent in 2022
Shaw & Scelsi Pa LLC
Meybohm
-
Brandy Chauvin

Seller's Agent in 2019
Brandy Chauvin
Defoor Realty
(904) 735-1984
59 Total Sales
-
K
Buyer's Agent in 2019
Kimberly Long
Keller Williams Realty Augusta
Map
Source: REALTORS® of Greater Augusta
MLS Number: 434713
APN: 065A459
- 1065 Blackfoot Dr
- 1615 Jamestown Ave
- 4740 Savannah Ln
- 1313 York St
- 4716 Waltons Cir
- 4748 Savannah Ln
- 1629 Jamestown Ave
- 1123 Blackfoot Dr
- 1382 Shadow Oak Dr
- 1124 Brighton Dr
- 1124 Waltons Pass
- 1661 Jamestown Ave
- 1259 Hardy Pointe Dr
- 514 Hardwick Ct
- 1164 Waltons Pass
- 1 Harding Ct
- 636 River Oaks Ln
- 640 River Oaks Ln
- 642 River Oaks Ln
- 4761 Bass Dr
