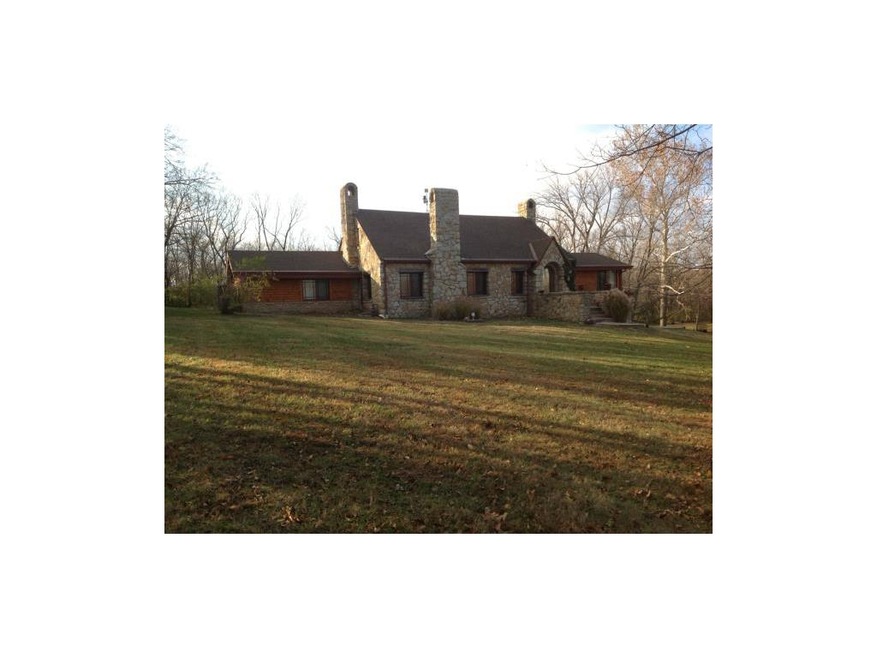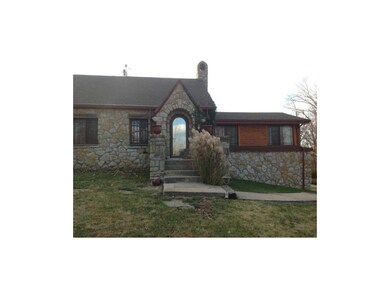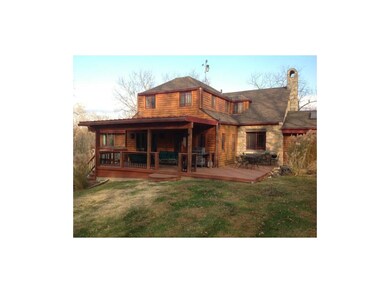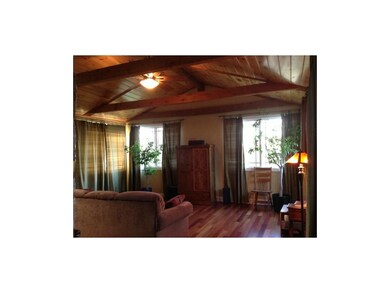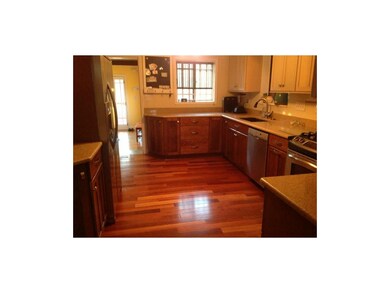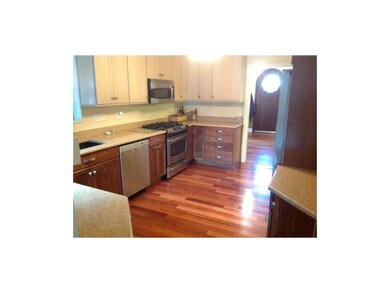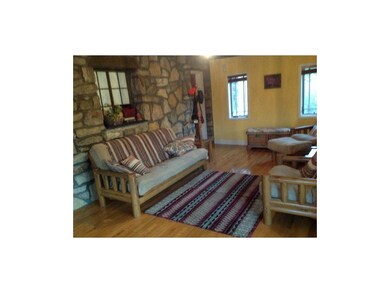
12100 Food Ln Grandview, MO 64030
Highlights
- 261,360 Sq Ft lot
- Vaulted Ceiling
- Granite Countertops
- Family Room with Fireplace
- Traditional Architecture
- 3-minute walk to Southview Park
About This Home
As of May 2025WOW! Old World Country Charm. Perfect mix of Rustic Stone & Wood charm plus all the modern needs. Highlights include a Vaulted/beamed FamRm; Unbelievable modern kitchen; stand alone claw tub plus jetted shower, stone walls accent mst bath, den and others. Amazing restoration of a 1924 beautiful home on a 6 acre serene setting. Plus an Historic Log Cabin near your stream! Enjoy the wild turkey, deer, and other wildlife.Near Longview Lake. Pleasure to view. Lovingly restored and maintained. No disappointments! Hurry!
Last Agent to Sell the Property
Larry Simmons
Platinum Realty LLC License #BR00022506 Listed on: 11/20/2014
Home Details
Home Type
- Single Family
Est. Annual Taxes
- $4,000
Year Built
- Built in 1924
Lot Details
- 6 Acre Lot
- Home fronts a stream
- Paved or Partially Paved Lot
- Many Trees
Parking
- 2 Car Attached Garage
- Inside Entrance
- Rear-Facing Garage
Home Design
- Traditional Architecture
- Stone Frame
- Composition Roof
Interior Spaces
- 3,063 Sq Ft Home
- Wet Bar: Wood Floor, Ceiling Fan(s), Fireplace, Cathedral/Vaulted Ceiling, All Window Coverings
- Built-In Features: Wood Floor, Ceiling Fan(s), Fireplace, Cathedral/Vaulted Ceiling, All Window Coverings
- Vaulted Ceiling
- Ceiling Fan: Wood Floor, Ceiling Fan(s), Fireplace, Cathedral/Vaulted Ceiling, All Window Coverings
- Skylights
- Gas Fireplace
- Shades
- Plantation Shutters
- Drapes & Rods
- Family Room with Fireplace
- 4 Fireplaces
- Family Room Downstairs
- Living Room with Fireplace
- Formal Dining Room
- Den
- Basement
- Stone or Rock in Basement
Kitchen
- Granite Countertops
- Laminate Countertops
Flooring
- Wall to Wall Carpet
- Linoleum
- Laminate
- Stone
- Ceramic Tile
- Luxury Vinyl Plank Tile
- Luxury Vinyl Tile
Bedrooms and Bathrooms
- 4 Bedrooms
- Cedar Closet: Wood Floor, Ceiling Fan(s), Fireplace, Cathedral/Vaulted Ceiling, All Window Coverings
- Walk-In Closet: Wood Floor, Ceiling Fan(s), Fireplace, Cathedral/Vaulted Ceiling, All Window Coverings
- Double Vanity
- <<tubWithShowerToken>>
Laundry
- Laundry on main level
- Laundry in Bathroom
Outdoor Features
- Enclosed patio or porch
Utilities
- Forced Air Heating and Cooling System
- Septic Tank
Listing and Financial Details
- Exclusions: cabin,shed,FPs
- Assessor Parcel Number 64-640-01-06-00-0-00-000
Ownership History
Purchase Details
Home Financials for this Owner
Home Financials are based on the most recent Mortgage that was taken out on this home.Purchase Details
Home Financials for this Owner
Home Financials are based on the most recent Mortgage that was taken out on this home.Purchase Details
Home Financials for this Owner
Home Financials are based on the most recent Mortgage that was taken out on this home.Purchase Details
Home Financials for this Owner
Home Financials are based on the most recent Mortgage that was taken out on this home.Purchase Details
Purchase Details
Home Financials for this Owner
Home Financials are based on the most recent Mortgage that was taken out on this home.Similar Homes in Grandview, MO
Home Values in the Area
Average Home Value in this Area
Purchase History
| Date | Type | Sale Price | Title Company |
|---|---|---|---|
| Warranty Deed | -- | Platinum Title | |
| Warranty Deed | -- | Kansas City Title Inc | |
| Warranty Deed | -- | Chicago Title | |
| Warranty Deed | -- | Kansas City Title | |
| Trustee Deed | $37,900 | Old Republic Title | |
| Trustee Deed | $37,900 | -- | |
| Individual Deed | -- | -- |
Mortgage History
| Date | Status | Loan Amount | Loan Type |
|---|---|---|---|
| Open | $680,000 | New Conventional | |
| Previous Owner | $50,000 | Future Advance Clause Open End Mortgage | |
| Previous Owner | $261,200 | New Conventional | |
| Previous Owner | $100,000 | Purchase Money Mortgage | |
| Previous Owner | $100,000 | Credit Line Revolving | |
| Previous Owner | $184,000 | Purchase Money Mortgage |
Property History
| Date | Event | Price | Change | Sq Ft Price |
|---|---|---|---|---|
| 05/07/2025 05/07/25 | Sold | -- | -- | -- |
| 04/07/2025 04/07/25 | Pending | -- | -- | -- |
| 04/06/2025 04/06/25 | For Sale | $850,000 | +106.3% | $278 / Sq Ft |
| 01/15/2020 01/15/20 | Sold | -- | -- | -- |
| 11/08/2019 11/08/19 | Price Changed | $412,000 | -10.4% | $135 / Sq Ft |
| 09/26/2019 09/26/19 | For Sale | $460,000 | +39.8% | $150 / Sq Ft |
| 01/22/2015 01/22/15 | Sold | -- | -- | -- |
| 12/06/2014 12/06/14 | Pending | -- | -- | -- |
| 11/22/2014 11/22/14 | For Sale | $329,000 | -- | $107 / Sq Ft |
Tax History Compared to Growth
Tax History
| Year | Tax Paid | Tax Assessment Tax Assessment Total Assessment is a certain percentage of the fair market value that is determined by local assessors to be the total taxable value of land and additions on the property. | Land | Improvement |
|---|---|---|---|---|
| 2024 | $7,900 | $95,167 | $52,225 | $42,942 |
| 2023 | $7,763 | $95,168 | $35,823 | $59,345 |
| 2022 | $5,016 | $52,820 | $16,099 | $36,721 |
| 2021 | $4,294 | $52,820 | $16,099 | $36,721 |
| 2020 | $4,002 | $46,360 | $16,099 | $30,261 |
| 2019 | $3,823 | $51,601 | $16,099 | $35,502 |
| 2018 | $4,046 | $44,910 | $14,011 | $30,899 |
| 2017 | $4,082 | $44,910 | $14,011 | $30,899 |
| 2016 | $4,082 | $43,784 | $7,017 | $36,767 |
| 2014 | $4,037 | $43,784 | $7,017 | $36,767 |
Agents Affiliated with this Home
-
johnny youssef
j
Seller's Agent in 2025
johnny youssef
Platinum Realty LLC
(816) 810-4780
6 in this area
78 Total Sales
-
Dana Benjamin

Seller's Agent in 2020
Dana Benjamin
ReeceNichols - Overland Park
(913) 451-4415
2 in this area
95 Total Sales
-
Caitlin Benjamin

Seller Co-Listing Agent in 2020
Caitlin Benjamin
ReeceNichols - Overland Park
(913) 669-9272
2 in this area
85 Total Sales
-
L
Seller's Agent in 2015
Larry Simmons
Platinum Realty LLC
-
Chris Fleming

Seller Co-Listing Agent in 2015
Chris Fleming
RE/MAX State Line
(913) 710-8471
157 Total Sales
-
Dirk Watkins

Buyer's Agent in 2015
Dirk Watkins
ReeceNichols -The Village
(913) 219-2965
59 Total Sales
Map
Source: Heartland MLS
MLS Number: 1913665
APN: 64-640-01-06-00-0-00-000
- 7307 E 122nd St
- 8100 Harry s Truman Dr
- 6809 E 123rd Terrace
- 6613 E 123rd Terrace
- 11926 Sycamore Ave
- 12417 Newton Ct
- 8005 E 120th St
- 11709 Corrington Ave
- 6401 E 120th Terrace
- 11704 Bristol Ave
- 6302 E 120th Terrace
- 8003 E 118th Terrace
- 11709 Delmar Dr
- 12718 Oakland Ave
- 11816 Fremont Ave
- 6901 E 127th Terrace
- 12009 Belmont Ave
- 11618 Manchester Ave
- 12731 Byars Rd
- 12003 Belmont Ave
