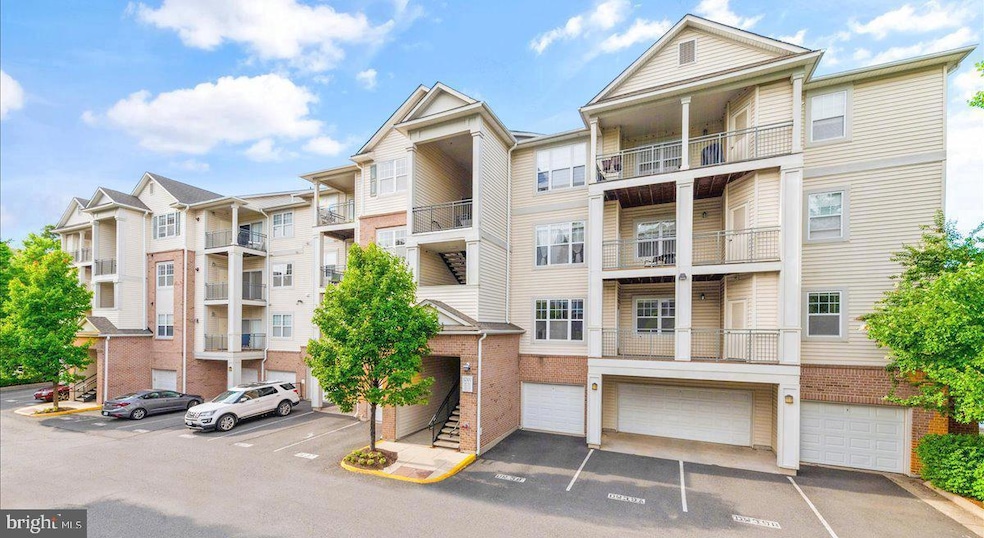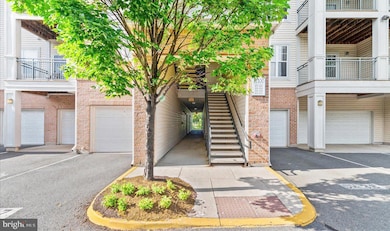12100 Garden Grove Cir Unit 204 Fairfax, VA 22030
Highlights
- Open Floorplan
- Contemporary Architecture
- 1 Fireplace
- Johnson Middle School Rated A
- Main Floor Bedroom
- Community Pool
About This Home
Beautifully maintained 3-bedroom, 2-bath luxury condo located in the heart of Fairfax! Situated in a gated and secured community, this spacious unit features brand new carpeting and fresh paint throughout. The open kitchen offers ample cabinet space, and the full-size washer and dryer provide everyday convenience.
This home includes two assigned parking spaces (176 & 177) and is ideally located near Fair Oaks Mall, Fairfax Corner, Fairfax Government Center, Costco, and a variety of fine dining options. Community amenities include a clubhouse with party room, fitness center, outdoor pool, and shuttle service to the Vienna Metro.
Don’t miss this opportunity to enjoy comfort, convenience, and a prime location—all in one place!
Condo Details
Home Type
- Condominium
Est. Annual Taxes
- $4,237
Year Built
- Built in 2005
Home Design
- Contemporary Architecture
- Architectural Shingle Roof
- Vinyl Siding
Interior Spaces
- 1,307 Sq Ft Home
- Property has 1 Level
- Open Floorplan
- 1 Fireplace
- Living Room
- Dining Room
- Carpet
Kitchen
- <<OvenToken>>
- Stove
- Dishwasher
- Disposal
Bedrooms and Bathrooms
- 3 Main Level Bedrooms
- En-Suite Primary Bedroom
- En-Suite Bathroom
- Walk-In Closet
- 2 Full Bathrooms
Laundry
- Laundry Room
- Laundry on main level
- Dryer
- Washer
Home Security
Parking
- Parking Lot
- 2 Assigned Parking Spaces
Outdoor Features
- Balcony
Schools
- Eagle View Elementary School
- Fairfax High School
Utilities
- Forced Air Heating and Cooling System
- Cooling System Utilizes Natural Gas
- Electric Water Heater
Listing and Financial Details
- Residential Lease
- Security Deposit $2,800
- No Smoking Allowed
- 12-Month Min and 36-Month Max Lease Term
- Available 9/1/25
- $150 Repair Deductible
- Assessor Parcel Number 0561 23 0180
Community Details
Overview
- Low-Rise Condominium
- Legato Corner Subdivision
Recreation
- Community Pool
Pet Policy
- Pets allowed on a case-by-case basis
- Pet Deposit $500
Security
- Carbon Monoxide Detectors
- Fire and Smoke Detector
Map
Source: Bright MLS
MLS Number: VAFX2255774
APN: 0561-23-0180
- 12108 Garden Grove Cir Unit 203
- 4509 Rhett Ln
- 4519 Billingham St
- 12241 Stockton Tees Ln
- 12293 Sessile Commons
- 4588 Barringer Place
- 12003 Ashford Green Dr
- 4656 unit #522 Battenburg Ln
- 4451 Holly Ave
- 4479B Beacon Grove Cir
- 12426A Liberty Bridge Rd
- 4463A Beacon Grove Cir Unit 702A
- 4225 Mozart Brigade Ln Unit 84
- 11939 Artery Dr
- 12466A Liberty Bridge Rd Unit 103A
- 4149 Red Mulberry Dr
- 4480 Market Commons Dr Unit 215
- 4480 Market Commons Dr Unit 509
- 4480 Market Commons Dr Unit 416
- 4480 Market Commons Dr Unit 505
- 12101 Pine Forest Cir
- 4450 Black Ironwood Dr
- 4539 Whittemore Place Unit 1522
- 4411 Dixie Hill Rd
- 12167 Lincoln Lake Way
- 4433 Holly Ave
- 4675 Carisbrooke Ln
- 12104 Monument Dr
- 4709 Caronia Way
- 4201 Jefferson Oaks Cir
- 12174 Bridgend Run
- 12404B Liberty Bridge Rd
- 4125 Monument Corner Dr
- 12001 Englemeade Dr
- 12201 Pender Creek Cir
- 4455A Beacon Grove Cir Unit 706A
- 4456B Beacon Grove Cir
- 12105 Polo Dr
- 4408 Oak Creek Ct
- 11951 Artery Dr


