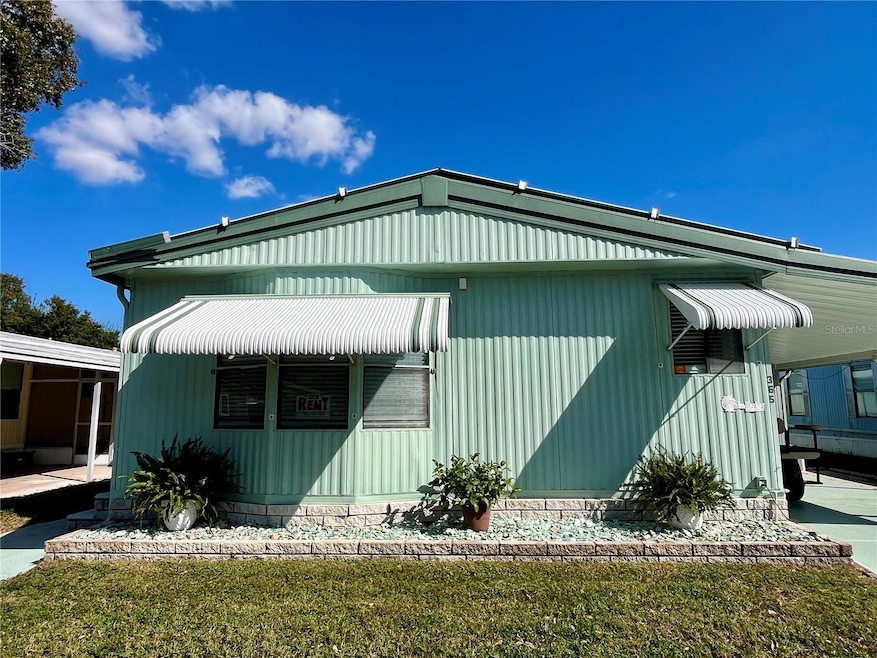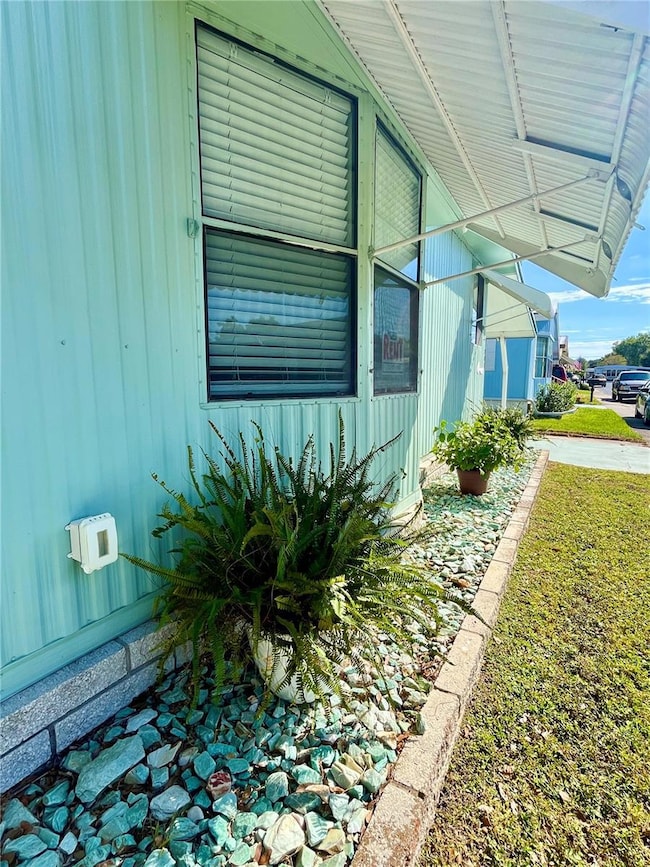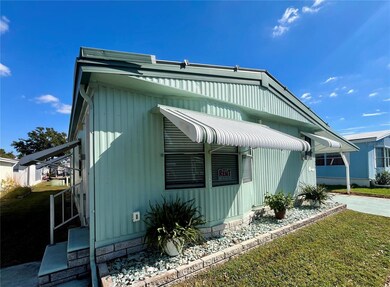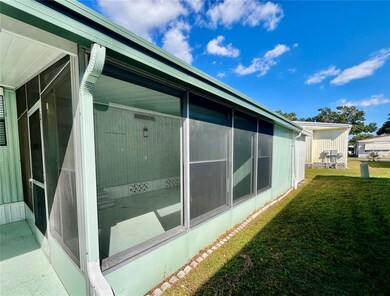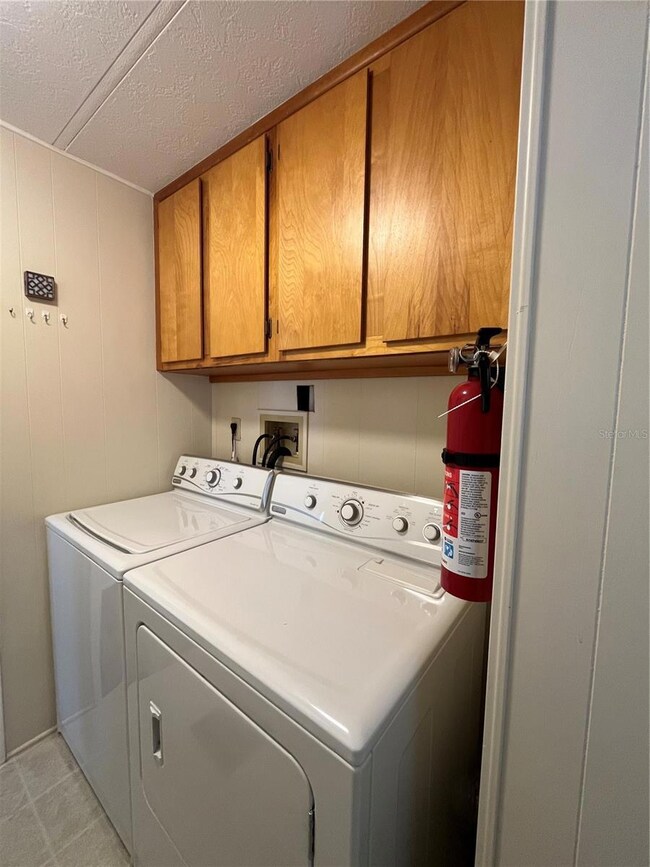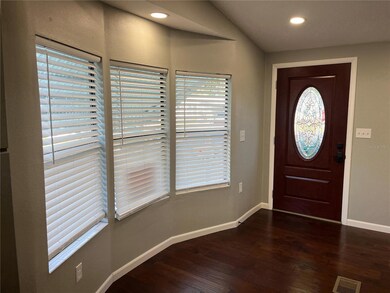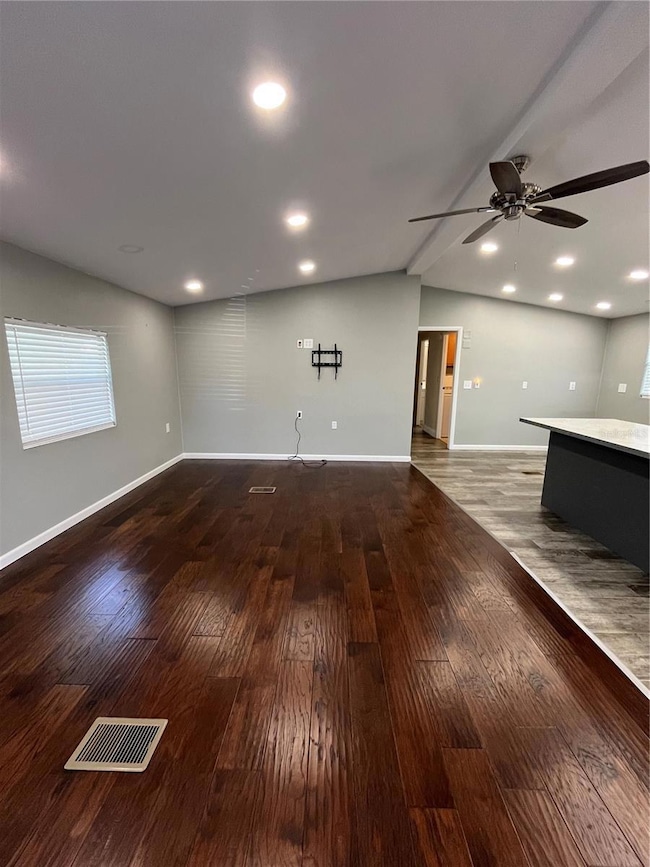Highlights
- Fitness Center
- Open Floorplan
- Vaulted Ceiling
- Active Adult
- Property is near public transit
- Wood Flooring
About This Home
Welcome Home to Shoreline Palms! A community locally known for beautiful homes, well-maintained facilities, and friendly neighbors. Here is where your vibrant, or laid-back, lifestyle awaits! Nestled in a welcoming 55+ manufactured home community, this spacious 2-bedroom, 2-bath residence offers comfort and convenience with thoughtful updates throughout. The modern and detailed touches include an abundance of recessed lighting, tv wall mounts attached to the wall of both the living room and primary suite, and ceiling lights/fans that are easily controlled via remote control. The primary suite includes its own private bath and can accommodate a king-size bed, with room to spare. Both bedrooms feature walk-in closets. The updated kitchen with FULL appliance package flows seamlessly into an open floor plan overflowing with natural light. RENT INCLUDES WATER, SEWER, TRASH REMOVAL, AND INTERNET. Enjoy the outdoors year-round in the enclosed lanai, with shades on site, ready for you to use, should you desire additional privacy. The carport adds extra practicality, street parking and Golf carts are allowed! Beyond the home, the community amenities are second to none - clubhouse, swimming pool, fitness center, billiards, pickleball, outdoor grill, hot tub, and library. Plus a full calendar of social events from breakfasts to bingo. Best of all, the location truly seals the deal: MINUTES to the Pinellas Trail, the Botanical Gardens, Largo Central Park, beaches, shopping, the interstate, and more. Schedule your showing today!
Listing Agent
SYNERGISTIC PROPERTY MANAGEMENT Brokerage Phone: 813-940-8588 License #3619994 Listed on: 10/06/2025
Property Details
Home Type
- Manufactured Home
Year Built
- Built in 1984
Lot Details
- 1,266 Sq Ft Lot
- Unincorporated Location
- West Facing Home
Interior Spaces
- 1,056 Sq Ft Home
- Open Floorplan
- Vaulted Ceiling
- Ceiling Fan
- Awning
- Blinds
- Living Room
Kitchen
- Range
- Recirculated Exhaust Fan
- Microwave
- Freezer
- Dishwasher
- Solid Wood Cabinet
Flooring
- Wood
- Tile
Bedrooms and Bathrooms
- 2 Bedrooms
- Primary Bedroom on Main
- Walk-In Closet
- 2 Full Bathrooms
Laundry
- Laundry Room
- Dryer
- Washer
Parking
- 1 Carport Space
- Driveway
- On-Street Parking
- Golf Cart Parking
Outdoor Features
- Enclosed Patio or Porch
- Outdoor Storage
- Rain Gutters
- Private Mailbox
Utilities
- Central Heating and Cooling System
- Thermostat
- Tankless Water Heater
Additional Features
- Property is near public transit
- Manufactured Home
Listing and Financial Details
- Residential Lease
- Security Deposit $1,650
- Property Available on 10/4/25
- The owner pays for cable TV, grounds care, internet, sewer, trash collection, water
- 12-Month Minimum Lease Term
- $100 Application Fee
- 1 to 2-Year Minimum Lease Term
- Assessor Parcel Number 10-30-15-70506-300-1800
Community Details
Overview
- Active Adult
- Property has a Home Owners Association
- Hayden Hearsh Association
- Caribbean Isles Subdivision
- On-Site Maintenance
- The community has rules related to allowable golf cart usage in the community, vehicle restrictions
Recreation
- Pickleball Courts
- Fitness Center
- Community Pool
- Community Spa
Pet Policy
- No Pets Allowed
Map
Source: Stellar MLS
MLS Number: TB8434858
- 12100 Seminole Blvd
- 12100 Seminole Blvd Unit 135
- 12100 Seminole Blvd Unit 399
- 12100 Seminole Blvd Unit 323
- 12100 Seminole Blvd Unit 141
- 12100 Seminole Blvd Unit 338
- 12100 Seminole Blvd Unit 112
- 12100 Seminole Blvd Unit 337
- 12100 Seminole Blvd Unit 339
- 12100 Seminole Blvd Unit 13
- 12100 Seminole Blvd Unit 50
- 12100 Seminole Blvd Unit 83
- 12100 Seminole Blvd Unit 329
- 12100 Seminole Blvd Unit 192
- 12100 Seminole Blvd Unit 37
- 12100 Seminole Blvd Unit 385
- 12100 Seminole Blvd Unit 96
- 12100 Seminole Blvd Unit 217
- 12100 Seminole Blvd Unit 219
- 11200 Walsingham Rd Unit 124
- 11201 122nd Ave Unit 232
- 11447 Walsingham Rd
- 10924 124th Ave N
- 12300 Seminole Blvd Unit 26
- 12300 Seminole Blvd Unit D2
- 11707 108th St Unit ID1018171P
- 11511 113th St Unit 4F
- 12201 106th St
- 10517 114th Terrace
- 11913 104th St
- 11254 116th St
- 12840 Seminole Blvd Unit 8A
- 11123 117th Way
- 10620 Whittington Ct
- 10685 Whittington Ct
- 12966 115th St Unit ID1052909P
- 10454 Whittington Ct
- 11740 129th Ave N
- 10195 Sailwinds Blvd N Unit 106
- 10195 Sailwinds Blvd N Unit 207
