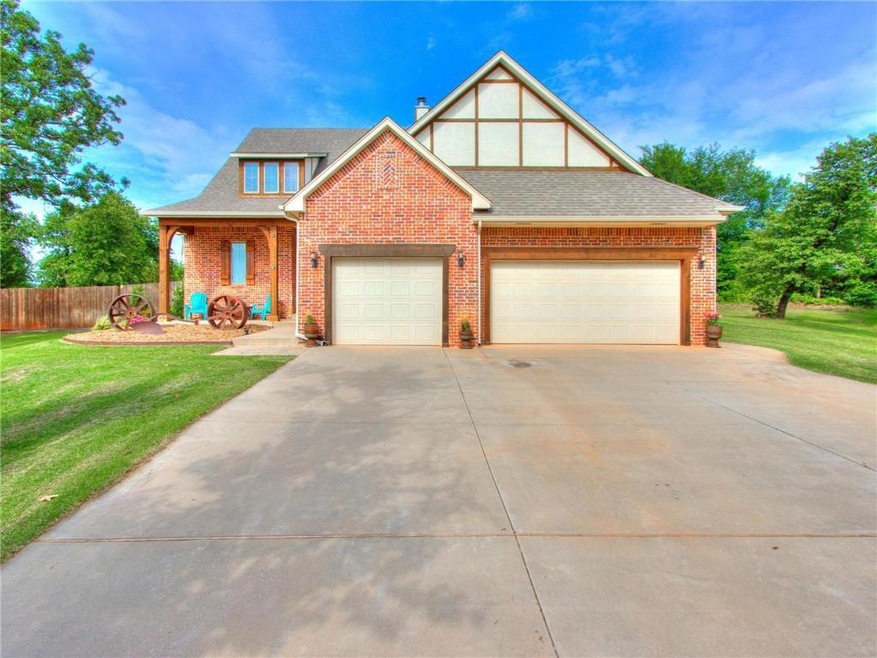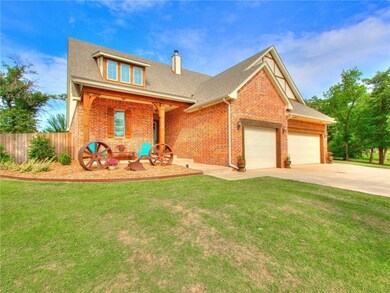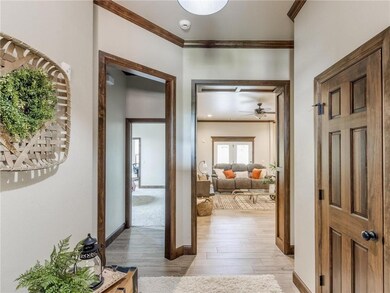
12100 Stone Hill Dr Guthrie, OK 73044
East Guthrie NeighborhoodHighlights
- RV Access or Parking
- Wood Flooring
- Home Office
- Fogarty Elementary School Rated 9+
- Whirlpool Bathtub
- Covered patio or porch
About This Home
As of July 2023Unique, well-built 3 bedrooms, 2.5 bath, 3 car garage PLUS OFFICE and 16' x 32' shed. Silva is an established gated community, nestled under a canopy of mature trees with beautiful homes and large, shaded lots. Foreigner offers high ceilings and coats closest flowing into the open floor plan - kitchen, dining and living areas with stunning stained woodwork, and granite countertops. The living area overlooks a private, east-facing covered patio and a large yard sitting overlooking the neighbourhood from on top of a hill. Some seller improvements include a shed, bonus gravel drive, and retaining wall. Dedicated laundry room with office/bonus/flex space off master + living. Perfect Well maintained - gently lived in, no pets, no smoking and is a very clean property. Master boasts custom accent wall, crown moulding, massive walking closet, double vanities, jetted tub and walk-in shower. Possible expansion in a giant attic area for a loft. The garage has 12' ceilings (MOL) for added storage.
Co-Listed By
Tabitha Fogelman
Milk and Honey Realty LLC
Home Details
Home Type
- Single Family
Est. Annual Taxes
- $4,017
Year Built
- Built in 2017
Lot Details
- 0.75 Acre Lot
- Southwest Facing Home
- Partially Fenced Property
- Wood Fence
- Interior Lot
HOA Fees
- $25 Monthly HOA Fees
Parking
- 3 Car Attached Garage
- Gravel Driveway
- RV Access or Parking
Home Design
- Brick Exterior Construction
- Slab Foundation
- Composition Roof
Interior Spaces
- 2,049 Sq Ft Home
- 1-Story Property
- Metal Fireplace
- Window Treatments
- Home Office
- Workshop
- Inside Utility
- Laundry Room
Kitchen
- Electric Oven
- Electric Range
- Free-Standing Range
- Microwave
- Dishwasher
- Wood Stained Kitchen Cabinets
- Disposal
Flooring
- Wood
- Carpet
- Tile
Bedrooms and Bathrooms
- 3 Bedrooms
- Whirlpool Bathtub
Outdoor Features
- Covered patio or porch
Schools
- Charter Oak Elementary School
- Guthrie JHS Middle School
- Guthrie High School
Utilities
- Central Air
- Heat Pump System
- Programmable Thermostat
- Water Heater
Community Details
- Association fees include garbage service, gated entry, greenbelt
- Mandatory home owners association
Listing and Financial Details
- Legal Lot and Block 46 / 1
Ownership History
Purchase Details
Home Financials for this Owner
Home Financials are based on the most recent Mortgage that was taken out on this home.Purchase Details
Purchase Details
Home Financials for this Owner
Home Financials are based on the most recent Mortgage that was taken out on this home.Purchase Details
Home Financials for this Owner
Home Financials are based on the most recent Mortgage that was taken out on this home.Similar Homes in the area
Home Values in the Area
Average Home Value in this Area
Purchase History
| Date | Type | Sale Price | Title Company |
|---|---|---|---|
| Warranty Deed | $370,000 | Chicago Title | |
| Quit Claim Deed | -- | None Available | |
| Warranty Deed | $260,500 | Oklahoma City Abstract & Tit | |
| Warranty Deed | $29,500 | Oklahoma City Abstract & Tit |
Mortgage History
| Date | Status | Loan Amount | Loan Type |
|---|---|---|---|
| Open | $356,125 | FHA | |
| Closed | $260,000 | New Conventional | |
| Previous Owner | $190,000 | New Conventional | |
| Previous Owner | $194,000 | Construction |
Property History
| Date | Event | Price | Change | Sq Ft Price |
|---|---|---|---|---|
| 07/07/2023 07/07/23 | Sold | $370,000 | -1.8% | $181 / Sq Ft |
| 06/08/2023 06/08/23 | Pending | -- | -- | -- |
| 06/01/2023 06/01/23 | Price Changed | $376,900 | -1.8% | $184 / Sq Ft |
| 05/20/2023 05/20/23 | For Sale | $383,900 | +47.4% | $187 / Sq Ft |
| 09/08/2018 09/08/18 | Sold | $260,500 | 0.0% | $127 / Sq Ft |
| 05/04/2018 05/04/18 | Pending | -- | -- | -- |
| 03/29/2017 03/29/17 | For Sale | $260,500 | -- | $127 / Sq Ft |
Tax History Compared to Growth
Tax History
| Year | Tax Paid | Tax Assessment Tax Assessment Total Assessment is a certain percentage of the fair market value that is determined by local assessors to be the total taxable value of land and additions on the property. | Land | Improvement |
|---|---|---|---|---|
| 2024 | $4,017 | $41,034 | $3,300 | $37,734 |
| 2023 | $4,017 | $31,218 | $3,300 | $27,918 |
| 2022 | $2,978 | $30,351 | $3,300 | $27,051 |
| 2021 | $2,852 | $28,906 | $3,300 | $25,606 |
| 2020 | $2,834 | $28,663 | $3,300 | $25,363 |
| 2019 | $2,843 | $28,663 | $3,300 | $25,363 |
| 2018 | $318 | $3,300 | $3,300 | $0 |
| 2017 | $291 | $3,080 | $3,080 | $0 |
| 2016 | $40 | $413 | $413 | $0 |
Agents Affiliated with this Home
-
Sarah Mathes

Seller's Agent in 2023
Sarah Mathes
Milk and Honey Realty LLC
(405) 215-3515
16 in this area
174 Total Sales
-
T
Seller Co-Listing Agent in 2023
Tabitha Fogelman
Milk and Honey Realty LLC
-
Krista Martin

Buyer's Agent in 2023
Krista Martin
Exit Realty Premier
(405) 401-5068
30 in this area
312 Total Sales
-
Eme Bennett
E
Seller's Agent in 2018
Eme Bennett
Metro Brokers of OK Elite
(405) 819-1268
29 Total Sales
-
N
Buyer's Agent in 2018
Non MLS Member
Map
Source: MLSOK
MLS Number: 1062788
APN: 420055477
- 3486 Antler Valley
- 3327 Antler Valley
- 5450 Little Farms Rd
- 1550 Bird Creek Dr
- 1520 Bird Creek Dr
- 7 Summit Rd
- 9 Summit Rd
- 860 Creekside Trail
- 841 Meadow Park Rd Unit 17
- 861 Meadow Park Rd Unit 18
- 900 Creekside Trail Unit 2
- 11734 Split Oak Cir
- 207 Eastwood Dr
- 880 Meadow Park Rd Unit 30
- 900 Meadow Park Rd Unit 29
- 940 Creekside Trail Unit 3
- 107 Eastwood Dr
- 105 Eastwood Dr
- 0 E College Ave Unit 1153181
- 960 Creekside Trail Unit 4






