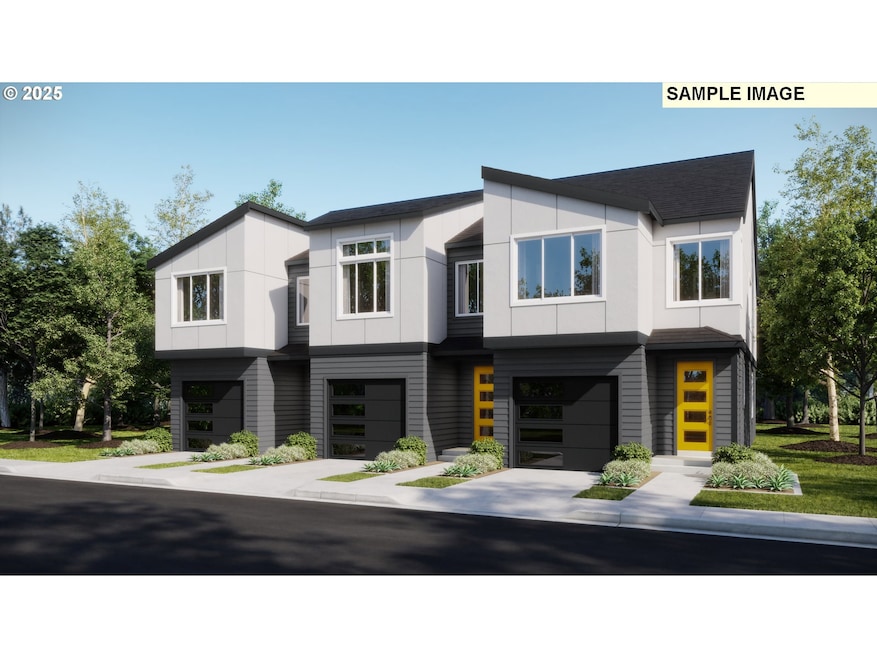12100 SW Trask St Beaverton, OR 97007
Aloha South NeighborhoodEstimated payment $3,148/month
Highlights
- Under Construction
- Loft
- Private Yard
- Highland Park Middle School Rated A-
- Quartz Countertops
- Covered Patio or Porch
About This Home
This move in ready, new construction two-story townhome is part of Scholls Heights, a community with its own park and easy access to greenspaces, shopping, schools, and restaurants. The Holden plan features an open-concept layout on the main floor with a spacious kitchen and great room that opens to a covered patio. Upstairs, a versatile loft sits between three bedrooms, including a well-appointed primary suite with a walk-in closet and private bath. Designer-selected finishes include quartz countertops, picket-style kitchen backsplash, slab-style upgraded white cabinets with under-cabinet lighting, matte black accents, and luxury vinyl plank flooring. The Everything’s Included package includes air conditioning, refrigerator, blinds, and a washer and dryer at no extra cost. Located on homesite 100. Rendering is artist conception only. Photos are of a similar home, features and finishes will vary. Below-market rate incentives available when financing with preferred lender.
Townhouse Details
Home Type
- Townhome
Est. Annual Taxes
- $2,563
Year Built
- Built in 2025 | Under Construction
Lot Details
- 2,613 Sq Ft Lot
- Fenced
- Xeriscape Landscape
- Private Yard
HOA Fees
- $117 Monthly HOA Fees
Parking
- 1 Car Attached Garage
- Garage Door Opener
- Driveway
Home Design
- Pillar, Post or Pier Foundation
- Composition Roof
- Cement Siding
- Concrete Perimeter Foundation
Interior Spaces
- 1,962 Sq Ft Home
- 2-Story Property
- Double Pane Windows
- Vinyl Clad Windows
- Family Room
- Living Room
- Dining Room
- Loft
- Wall to Wall Carpet
- Crawl Space
- Laundry Room
Kitchen
- Free-Standing Gas Range
- Microwave
- Plumbed For Ice Maker
- Dishwasher
- Stainless Steel Appliances
- Kitchen Island
- Quartz Countertops
- Disposal
Bedrooms and Bathrooms
- 3 Bedrooms
Outdoor Features
- Covered Patio or Porch
Schools
- Hazeldale Elementary School
- Highland Park Middle School
- Mountainside High School
Utilities
- 95% Forced Air Zoned Heating and Cooling System
- Water Heater
Listing and Financial Details
- Assessor Parcel Number R2226280
Community Details
Overview
- Scholls Heights HOA, Phone Number (844) 642-7646
- Scholls Heights Subdivision
Additional Features
- Common Area
- Resident Manager or Management On Site
Map
Home Values in the Area
Average Home Value in this Area
Tax History
| Year | Tax Paid | Tax Assessment Tax Assessment Total Assessment is a certain percentage of the fair market value that is determined by local assessors to be the total taxable value of land and additions on the property. | Land | Improvement |
|---|---|---|---|---|
| 2025 | $2,563 | $127,260 | -- | -- |
| 2024 | $2,535 | $123,560 | -- | -- |
| 2023 | $2,535 | $0 | $0 | $0 |
| 2022 | -- | -- | -- | -- |
Property History
| Date | Event | Price | List to Sale | Price per Sq Ft |
|---|---|---|---|---|
| 07/19/2025 07/19/25 | Price Changed | $531,400 | -7.0% | $271 / Sq Ft |
| 06/26/2025 06/26/25 | For Sale | $571,400 | -- | $291 / Sq Ft |
Purchase History
| Date | Type | Sale Price | Title Company |
|---|---|---|---|
| Bargain Sale Deed | $559,931 | First American Title | |
| Warranty Deed | -- | First American Title | |
| Warranty Deed | -- | First American Title |
Source: Regional Multiple Listing Service (RMLS)
MLS Number: 594017274
APN: R2226280
- 12245 SW Trask St
- 12200 SW Trask St
- 12160 Trask St
- 12140 Trask St
- 18620 Solitude St
- 18650 SW Solitude St
- 18660 Solitude St
- 12120 SW Trask St
- 12140 SW Trask St
- 12110 SW Trask St
- 12130 SW Trask St
- 12300 SW Silvertip St
- Bailey Plan at Scholls Heights
- Helen Plan at Scholls Heights
- Holden Plan at Scholls Heights
- Bella Plan at Scholls Heights
- Harper Plan at Scholls Heights
- 12320 SW Silvertip St
- 12020 SW Trask St Unit LT95
- 12010 SW Trask St Unit LT94
- 12705 SW Pyramid Terrace
- 12920 SW Zigzag Ln
- 17895 SW Higgins St
- 12635 SW 172nd Terrace
- 17182 SW Appledale Rd Unit 405
- 13582 SW Beach Plum Terrace
- 9965 SW 170th Ave Unit 1
- 16205 SW Cameron Ct
- 15480 SW Bunting St
- 11601 SW Teal Blvd
- 12230 SW Horizon Blvd
- 14900 SW Scholls Ferry Rd
- 17542 SW Sunview Ln
- 14790 SW Scholls Ferry Rd
- 14595 SW Osprey Dr
- 10415 SW Murray Blvd
- 14300 SW Teal Blvd
- 15235 SW Jasper Ln
- 11103 SW Davies Rd
- 14720 SW Beard Rd







