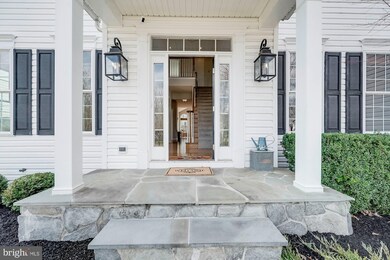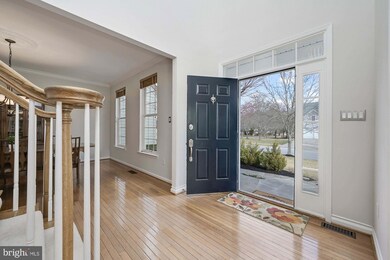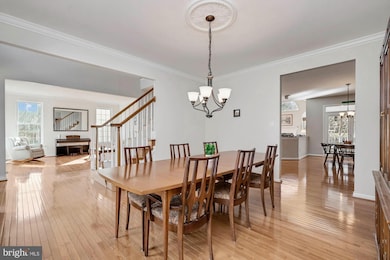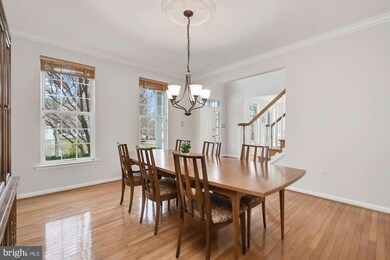
12100 Trailing Moss Gate Clarksville, MD 21029
River Hill NeighborhoodHighlights
- Eat-In Gourmet Kitchen
- View of Trees or Woods
- Colonial Architecture
- Clarksville Elementary School Rated A
- Open Floorplan
- Cathedral Ceiling
About This Home
As of March 2022OFFER DEADLINE: 2/28/22 at 3pm! Exceptional single family home nestled on a professionally landscaped lot in the coveted Village of River Hill. A portico front entrance welcomes you inside to find pristine hardwood floors, amazing open concept, a neutral color palette, and a sunbathed interior. Opposing formal living and dining rooms provide the ideal space to entertain family and friends. Prepare your favorite meals in the chef inspired kitchen, complemented with Corian counters, 42” cabinetry, energy efficient stainless steel appliances, gas cooking, convection oven and microwave, center-island, breakfast bar, planning station, and a casual dining area. Enjoy your morning cup of Java from the comfort of the screened porch. Inviting family room boasts a soaring cathedral ceiling and a gas burning fireplace. For convenience a bedroom or optional home office grace the main level. Travel upstairs to the sprawling primary suite adorned with two walk-in closets and a cathedral ceiling. Relax your cares away in the en suite luxury bath, embellished with a standalone soaking tub, separate vanities with marble, and an oversized glass enclosed shower. Four additional sizable bedrooms, two bedrooms enhanced with walk-in closets, and an additional full bath conclude the upper level sleeping quarters. The lower level awaits your inspiration featuring an abundance of space, rough-in plumbing, and walkout-stair access. Outdoor paradise displays a welcoming screened porch, patio, extensive hardscape, and a fenced yard. Simply remarkable an absolute must see!
Home Details
Home Type
- Single Family
Est. Annual Taxes
- $11,290
Year Built
- Built in 2001
Lot Details
- 0.41 Acre Lot
- Cul-De-Sac
- East Facing Home
- Stone Retaining Walls
- Landscaped
- Extensive Hardscape
- No Through Street
- Corner Lot
- Back Yard Fenced, Front and Side Yard
- Property is in excellent condition
- Property is zoned NT
HOA Fees
- $210 Monthly HOA Fees
Parking
- 2 Car Direct Access Garage
- 4 Driveway Spaces
- Front Facing Garage
- Garage Door Opener
Property Views
- Woods
- Garden
Home Design
- Colonial Architecture
- Bump-Outs
- Shingle Roof
- Architectural Shingle Roof
- Asphalt Roof
- Vinyl Siding
Interior Spaces
- Property has 3 Levels
- Open Floorplan
- Crown Molding
- Cathedral Ceiling
- Ceiling Fan
- Recessed Lighting
- Screen For Fireplace
- Fireplace Mantel
- Gas Fireplace
- Double Pane Windows
- Window Treatments
- Palladian Windows
- Atrium Windows
- Transom Windows
- Window Screens
- French Doors
- Atrium Doors
- Insulated Doors
- Entrance Foyer
- Family Room Off Kitchen
- Living Room
- Formal Dining Room
- Screened Porch
- Fire and Smoke Detector
- Attic
Kitchen
- Eat-In Gourmet Kitchen
- Breakfast Room
- Built-In Self-Cleaning Oven
- Gas Oven or Range
- Cooktop
- Built-In Microwave
- Ice Maker
- Dishwasher
- Stainless Steel Appliances
- Kitchen Island
- Upgraded Countertops
- Disposal
Flooring
- Wood
- Carpet
- Concrete
- Ceramic Tile
- Vinyl
Bedrooms and Bathrooms
- En-Suite Primary Bedroom
- Walk-In Closet
- Soaking Tub
Laundry
- Laundry Room
- Laundry on main level
- Front Loading Dryer
- Front Loading Washer
Unfinished Basement
- Walk-Up Access
- Connecting Stairway
- Interior and Side Basement Entry
- Sump Pump
- Space For Rooms
- Rough-In Basement Bathroom
- Basement Windows
Eco-Friendly Details
- Energy-Efficient Appliances
Outdoor Features
- Screened Patio
- Exterior Lighting
Schools
- Clarksville Elementary And Middle School
- River Hill High School
Utilities
- Forced Air Zoned Heating and Cooling System
- Vented Exhaust Fan
- Programmable Thermostat
- Water Dispenser
- Natural Gas Water Heater
Community Details
- Columbia Association (Cpra) HOA
- Village Of River Hill Subdivision
Listing and Financial Details
- Tax Lot 284
- Assessor Parcel Number 1415124458
- $199 Front Foot Fee per year
Ownership History
Purchase Details
Home Financials for this Owner
Home Financials are based on the most recent Mortgage that was taken out on this home.Purchase Details
Home Financials for this Owner
Home Financials are based on the most recent Mortgage that was taken out on this home.Purchase Details
Purchase Details
Similar Homes in the area
Home Values in the Area
Average Home Value in this Area
Purchase History
| Date | Type | Sale Price | Title Company |
|---|---|---|---|
| Deed | $1,028,000 | First American Title | |
| Deed | $840,000 | Colony Title Group Ltd | |
| Deed | $450,093 | -- | |
| Deed | $398,898 | -- |
Mortgage History
| Date | Status | Loan Amount | Loan Type |
|---|---|---|---|
| Open | $647,200 | New Conventional | |
| Previous Owner | $680,000 | New Conventional | |
| Previous Owner | $717,641 | New Conventional | |
| Previous Owner | $250,000 | New Conventional | |
| Previous Owner | $325,544 | Stand Alone Second | |
| Previous Owner | $100,000 | Credit Line Revolving | |
| Closed | -- | No Value Available |
Property History
| Date | Event | Price | Change | Sq Ft Price |
|---|---|---|---|---|
| 03/28/2022 03/28/22 | Sold | $1,028,000 | +11.7% | $292 / Sq Ft |
| 03/01/2022 03/01/22 | Pending | -- | -- | -- |
| 02/24/2022 02/24/22 | For Sale | $920,000 | +9.5% | $262 / Sq Ft |
| 07/12/2019 07/12/19 | Sold | $840,000 | -1.2% | $239 / Sq Ft |
| 06/19/2019 06/19/19 | Pending | -- | -- | -- |
| 05/17/2019 05/17/19 | For Sale | $849,880 | -- | $242 / Sq Ft |
Tax History Compared to Growth
Tax History
| Year | Tax Paid | Tax Assessment Tax Assessment Total Assessment is a certain percentage of the fair market value that is determined by local assessors to be the total taxable value of land and additions on the property. | Land | Improvement |
|---|---|---|---|---|
| 2025 | $13,023 | $900,667 | $0 | $0 |
| 2024 | $13,023 | $849,700 | $408,400 | $441,300 |
| 2023 | $12,340 | $813,267 | $0 | $0 |
| 2022 | $11,776 | $776,833 | $0 | $0 |
| 2021 | $11,253 | $740,400 | $320,400 | $420,000 |
| 2020 | $11,253 | $740,400 | $320,400 | $420,000 |
| 2019 | $10,677 | $740,400 | $320,400 | $420,000 |
| 2018 | $10,841 | $750,000 | $272,200 | $477,800 |
| 2017 | $10,006 | $750,000 | $0 | $0 |
| 2016 | $2,016 | $689,400 | $0 | $0 |
| 2015 | $2,016 | $659,100 | $0 | $0 |
| 2014 | $1,967 | $647,300 | $0 | $0 |
Agents Affiliated with this Home
-
Stephanie McClellan

Seller's Agent in 2022
Stephanie McClellan
Creig Northrop Team of Long & Foster
(443) 864-3785
17 in this area
130 Total Sales
-
Jennifer Lewis

Buyer's Agent in 2022
Jennifer Lewis
Monument Sotheby's International Realty
(443) 622-8660
3 in this area
104 Total Sales
-
T
Seller's Agent in 2019
Terri Westerlund
Le Reve Real Estate
Map
Source: Bright MLS
MLS Number: MDHW2011410
APN: 15-124458
- 5812 White Pebble Path
- 12177 Flowing Water Trail
- 5907 Trumpet Sound Ct
- 6030 Blue Point Ct
- 6031 Red Clover Ln
- 6052 Ascending Moon Path
- 5930 Great Star Dr Unit UT308
- 6263 Trotter Rd
- 6417 Erin Dr
- 11752 State Route 108
- 11831 Linden Chapel Rd
- 12597 Vincents Way
- 6604 Welcome Night Path
- 6425 Sundown Trail
- 11843 Linden Chapel Rd
- 11904 New Country Ln
- Bennington Plan at Trotter's Retreat 55+
- Davenport Plan at Trotter's Retreat 55+
- Albright Plan at Trotter's Retreat 55+
- Clarkson Plan at Trotter's Retreat 55+





