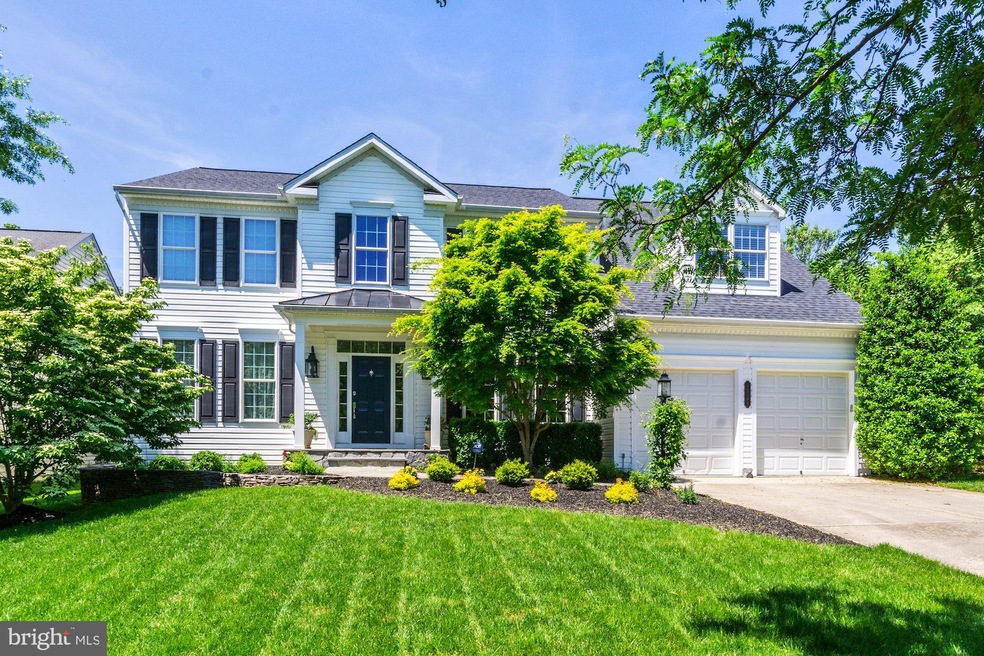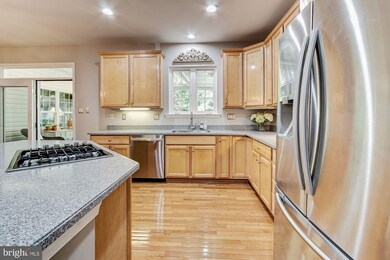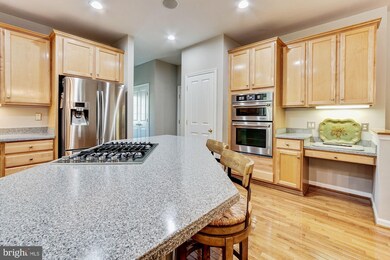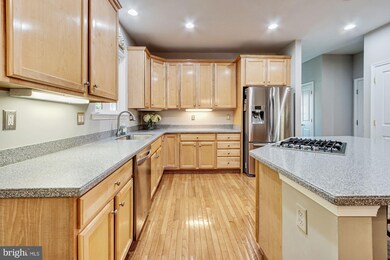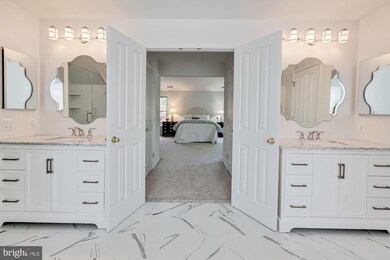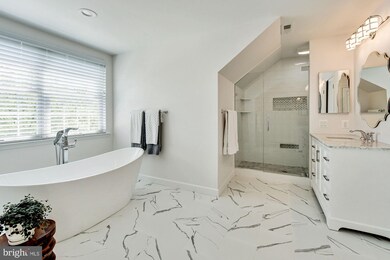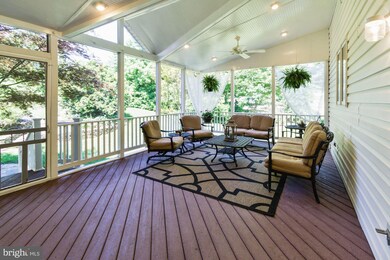
12100 Trailing Moss Gate Clarksville, MD 21029
River Hill NeighborhoodHighlights
- Open Floorplan
- Colonial Architecture
- Wood Flooring
- Clarksville Elementary School Rated A
- Deck
- Garden View
About This Home
As of March 2022Beautiful single-family home situated in the heart of River Hill. Open concept, gourmet kitchen, gleaming hard wood floors on main level. Formal living room, separate formal dining room, family room with cathedral ceiling and gas fireplace, and a private office with French doors. Spacious kitchen with stainless steel appliances. Breathtaking screened in porch with composite decking leads to the backyard oasis/retaining walls and patio. Fully fenced back yard. Large master bedroom with cathedral ceiling, ceiling fan, 2 walk-in closets, and a newly renovated en-suite master bathroom. The huge, unfinished lower level features an egress window to allow for a potential sixth bedroom, rough-in plumbing for a full bathroom, and a walk-up exit to the back yard. A truly remarkable home.
Last Agent to Sell the Property
Terri Westerlund
Le Reve Real Estate Listed on: 05/17/2019
Home Details
Home Type
- Single Family
Est. Annual Taxes
- $11,290
Year Built
- Built in 2001
Lot Details
- 0.41 Acre Lot
- Property is Fully Fenced
- Stone Retaining Walls
- Property is in very good condition
- Property is zoned NT
HOA Fees
- $186 Monthly HOA Fees
Parking
- 2 Car Attached Garage
- 2 Open Parking Spaces
- Front Facing Garage
- Driveway
- On-Street Parking
- Off-Street Parking
Home Design
- Colonial Architecture
- Bump-Outs
- Architectural Shingle Roof
Interior Spaces
- Property has 3 Levels
- Open Floorplan
- Chair Railings
- Crown Molding
- Ceiling height of 9 feet or more
- Ceiling Fan
- Recessed Lighting
- Fireplace Mantel
- Gas Fireplace
- Atrium Windows
- Window Screens
- French Doors
- Sliding Doors
- Family Room Off Kitchen
- Living Room
- Formal Dining Room
- Den
- Screened Porch
- Garden Views
- Fire and Smoke Detector
- Unfinished Basement
Kitchen
- Breakfast Area or Nook
- Eat-In Kitchen
- Built-In Oven
- Down Draft Cooktop
- Built-In Microwave
- Dishwasher
- Stainless Steel Appliances
- Kitchen Island
- Disposal
Flooring
- Wood
- Carpet
- Rough-In
Bedrooms and Bathrooms
- 5 Bedrooms
- En-Suite Primary Bedroom
- En-Suite Bathroom
- Walk-In Closet
- Walk-in Shower
Laundry
- Laundry Room
- Laundry on main level
- Dryer
- Washer
Outdoor Features
- Deck
- Screened Patio
Schools
- Clarksville Elementary And Middle School
- River Hill High School
Utilities
- Central Heating and Cooling System
- Natural Gas Water Heater
- Fiber Optics Available
- Phone Available
Community Details
- Columbia Assn HOA
- Built by Columbia
- Village Of River Hill Subdivision
Listing and Financial Details
- Tax Lot 284
- Assessor Parcel Number 1415124458
- $199 Front Foot Fee per year
Ownership History
Purchase Details
Home Financials for this Owner
Home Financials are based on the most recent Mortgage that was taken out on this home.Purchase Details
Home Financials for this Owner
Home Financials are based on the most recent Mortgage that was taken out on this home.Purchase Details
Purchase Details
Similar Homes in the area
Home Values in the Area
Average Home Value in this Area
Purchase History
| Date | Type | Sale Price | Title Company |
|---|---|---|---|
| Deed | $1,028,000 | First American Title | |
| Deed | $840,000 | Colony Title Group Ltd | |
| Deed | $450,093 | -- | |
| Deed | $398,898 | -- |
Mortgage History
| Date | Status | Loan Amount | Loan Type |
|---|---|---|---|
| Open | $647,200 | New Conventional | |
| Previous Owner | $680,000 | New Conventional | |
| Previous Owner | $717,641 | New Conventional | |
| Previous Owner | $250,000 | New Conventional | |
| Previous Owner | $325,544 | Stand Alone Second | |
| Previous Owner | $100,000 | Credit Line Revolving | |
| Closed | -- | No Value Available |
Property History
| Date | Event | Price | Change | Sq Ft Price |
|---|---|---|---|---|
| 03/28/2022 03/28/22 | Sold | $1,028,000 | +11.7% | $292 / Sq Ft |
| 03/01/2022 03/01/22 | Pending | -- | -- | -- |
| 02/24/2022 02/24/22 | For Sale | $920,000 | +9.5% | $262 / Sq Ft |
| 07/12/2019 07/12/19 | Sold | $840,000 | -1.2% | $239 / Sq Ft |
| 06/19/2019 06/19/19 | Pending | -- | -- | -- |
| 05/17/2019 05/17/19 | For Sale | $849,880 | -- | $242 / Sq Ft |
Tax History Compared to Growth
Tax History
| Year | Tax Paid | Tax Assessment Tax Assessment Total Assessment is a certain percentage of the fair market value that is determined by local assessors to be the total taxable value of land and additions on the property. | Land | Improvement |
|---|---|---|---|---|
| 2025 | $13,023 | $900,667 | $0 | $0 |
| 2024 | $13,023 | $849,700 | $408,400 | $441,300 |
| 2023 | $12,340 | $813,267 | $0 | $0 |
| 2022 | $11,776 | $776,833 | $0 | $0 |
| 2021 | $11,253 | $740,400 | $320,400 | $420,000 |
| 2020 | $11,253 | $740,400 | $320,400 | $420,000 |
| 2019 | $10,677 | $740,400 | $320,400 | $420,000 |
| 2018 | $10,841 | $750,000 | $272,200 | $477,800 |
| 2017 | $10,006 | $750,000 | $0 | $0 |
| 2016 | $2,016 | $689,400 | $0 | $0 |
| 2015 | $2,016 | $659,100 | $0 | $0 |
| 2014 | $1,967 | $647,300 | $0 | $0 |
Agents Affiliated with this Home
-
Stephanie McClellan

Seller's Agent in 2022
Stephanie McClellan
Creig Northrop Team of Long & Foster
(443) 864-3785
17 in this area
130 Total Sales
-
Jennifer Lewis

Buyer's Agent in 2022
Jennifer Lewis
Monument Sotheby's International Realty
(443) 622-8660
3 in this area
104 Total Sales
-
T
Seller's Agent in 2019
Terri Westerlund
Le Reve Real Estate
Map
Source: Bright MLS
MLS Number: MDHW263162
APN: 15-124458
- 5812 White Pebble Path
- 12177 Flowing Water Trail
- 5907 Trumpet Sound Ct
- 6030 Blue Point Ct
- 6031 Red Clover Ln
- 6052 Ascending Moon Path
- 5930 Great Star Dr Unit UT308
- 6263 Trotter Rd
- 6417 Erin Dr
- 11752 State Route 108
- 11831 Linden Chapel Rd
- 12597 Vincents Way
- 6604 Welcome Night Path
- 6425 Sundown Trail
- 11843 Linden Chapel Rd
- 11904 New Country Ln
- Bennington Plan at Trotter's Retreat 55+
- Davenport Plan at Trotter's Retreat 55+
- Albright Plan at Trotter's Retreat 55+
- Clarkson Plan at Trotter's Retreat 55+
