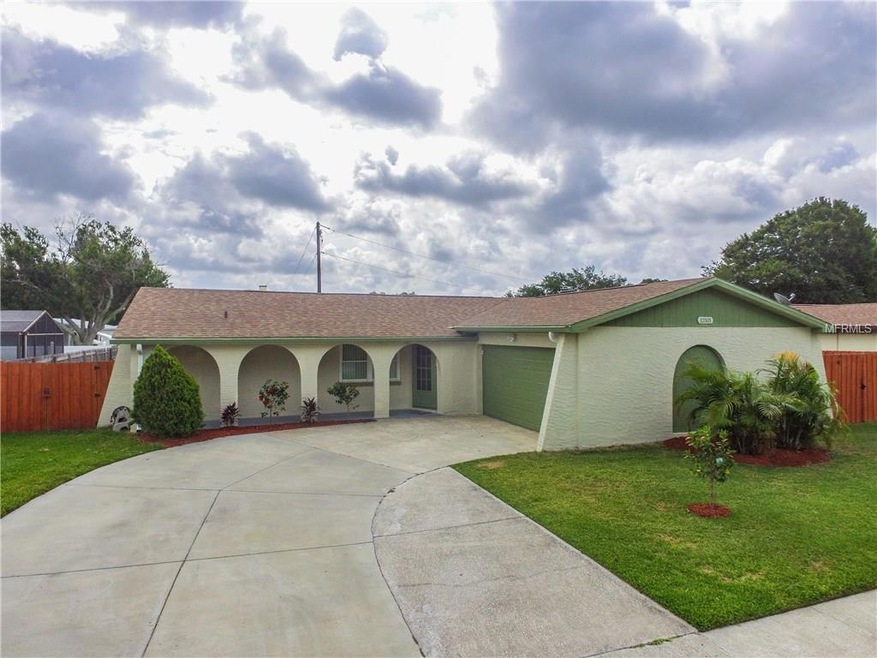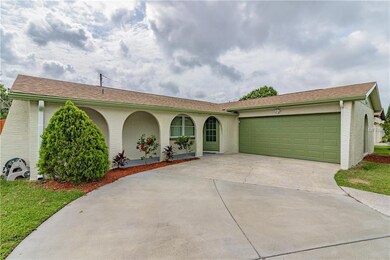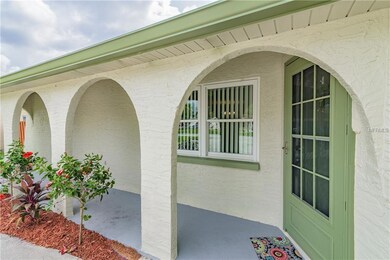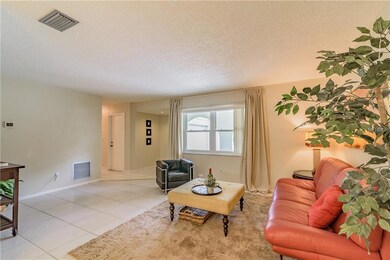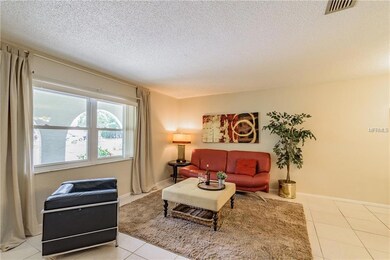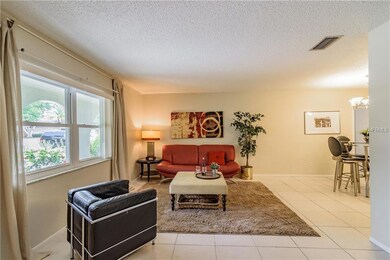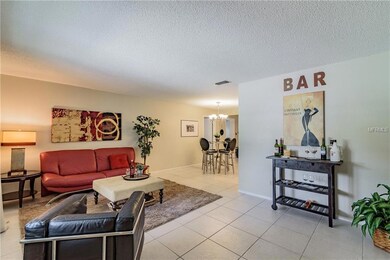
12101 111th Ln Largo, FL 33778
Maple Leaf NeighborhoodEstimated Value: $511,079 - $664,000
Highlights
- Parking available for a boat
- Open Floorplan
- Florida Architecture
- 0.18 Acre Lot
- Family Room with Fireplace
- Attic
About This Home
As of July 2017Fall in love with this charming home in Ridge Grove Estates. 4 bedroom, 3 bath home which includes 2 over-sized master suites. Split floor plan with 2 bedrooms on each side of the home. Impeccable to the core including freshly painted exterior and interior, new roof (2014), new HVAC (2015), new lighting (2017), and much more. Move-in ready with a beautifully updated kitchen with tons of storage, an eat-in breakfast nook as well as formal dining space. Enjoy evenings at home in the adjacent family room just off of the kitchen. Storage shed and an additional storage area adjoining the house are perfect spots for overflow decorations which leaves tons of space for the 2 car garage. Fresh landscaping add a perfect touch of color for summer. Expansive driveway can easily accommodate parking an RV, boat, or 8 cars. Come and see the beauty of this fantastic location which is in great school districts and just minutes away from the beaches, to Tampa or to St. Petersburg.
Last Agent to Sell the Property
ENGEL & VOLKERS ST. PETE Brokerage Phone: 727-896-1800 License #3468078 Listed on: 05/25/2017

Home Details
Home Type
- Single Family
Est. Annual Taxes
- $3,398
Year Built
- Built in 1976
Lot Details
- 7,658 Sq Ft Lot
- Lot Dimensions are 74x103
- Cul-De-Sac
- Unincorporated Location
- West Facing Home
- Fenced
- Landscaped with Trees
- Property is zoned R-3
Parking
- 2 Car Attached Garage
- Oversized Parking
- Garage Door Opener
- Driveway
- Parking available for a boat
Home Design
- Florida Architecture
- Slab Foundation
- Shingle Roof
- Block Exterior
- Stucco
Interior Spaces
- 2,154 Sq Ft Home
- Open Floorplan
- Ceiling Fan
- Wood Burning Fireplace
- Thermal Windows
- Blinds
- Family Room with Fireplace
- Family Room Off Kitchen
- Storage Room
- Attic
Kitchen
- Eat-In Kitchen
- Range with Range Hood
- Recirculated Exhaust Fan
- Dishwasher
Flooring
- Carpet
- Ceramic Tile
Bedrooms and Bathrooms
- 4 Bedrooms
- Split Bedroom Floorplan
- 3 Full Bathrooms
Outdoor Features
- Shed
Schools
- Fuguitt Elementary School
- Osceola Middle School
- Seminole High School
Utilities
- Central Heating and Cooling System
- Electric Water Heater
- Cable TV Available
Community Details
- No Home Owners Association
- Ridge Grove Estates Subdivision
Listing and Financial Details
- Visit Down Payment Resource Website
- Legal Lot and Block 10 / 6
- Assessor Parcel Number 09-30-15-74880-006-0100
Ownership History
Purchase Details
Purchase Details
Home Financials for this Owner
Home Financials are based on the most recent Mortgage that was taken out on this home.Purchase Details
Purchase Details
Similar Homes in the area
Home Values in the Area
Average Home Value in this Area
Purchase History
| Date | Buyer | Sale Price | Title Company |
|---|---|---|---|
| Freeman Delva M | $100 | None Listed On Document | |
| Freeman Delva M | $300,000 | Seminole Title Co | |
| Kyees Philip | $220,000 | Seminole Title Company | |
| Pone Tr Angelo | -- | -- |
Mortgage History
| Date | Status | Borrower | Loan Amount |
|---|---|---|---|
| Previous Owner | Freeman Delva M | $296,000 | |
| Previous Owner | Freeman Delva M | $300,000 | |
| Previous Owner | Kyees Philip J | $150,000 |
Property History
| Date | Event | Price | Change | Sq Ft Price |
|---|---|---|---|---|
| 10/24/2017 10/24/17 | Off Market | $300,000 | -- | -- |
| 07/24/2017 07/24/17 | Sold | $300,000 | -4.8% | $139 / Sq Ft |
| 06/09/2017 06/09/17 | Pending | -- | -- | -- |
| 05/25/2017 05/25/17 | For Sale | $315,000 | -- | $146 / Sq Ft |
Tax History Compared to Growth
Tax History
| Year | Tax Paid | Tax Assessment Tax Assessment Total Assessment is a certain percentage of the fair market value that is determined by local assessors to be the total taxable value of land and additions on the property. | Land | Improvement |
|---|---|---|---|---|
| 2024 | $4,168 | $275,345 | -- | -- |
| 2023 | $4,168 | $267,325 | $0 | $0 |
| 2022 | $4,115 | $259,539 | $0 | $0 |
| 2021 | $4,212 | $251,980 | $0 | $0 |
| 2020 | $4,230 | $248,501 | $0 | $0 |
| 2019 | $4,197 | $242,914 | $80,859 | $162,055 |
| 2018 | $4,233 | $240,865 | $0 | $0 |
| 2017 | $3,434 | $195,622 | $0 | $0 |
| 2016 | $3,398 | $191,598 | $0 | $0 |
| 2015 | $3,918 | $170,383 | $0 | $0 |
| 2014 | $3,764 | $162,697 | $0 | $0 |
Agents Affiliated with this Home
-
Leisa Erickson

Seller's Agent in 2017
Leisa Erickson
ENGEL & VOLKERS ST. PETE
(727) 877-5478
384 Total Sales
-
Linda Snow

Buyer's Agent in 2017
Linda Snow
PREMIER SOTHEBYS INTL REALTY
(727) 422-3800
27 Total Sales
-
Gina Przyborowski

Buyer Co-Listing Agent in 2017
Gina Przyborowski
PEOPLE'S CHOICE REALTY SVC LLC
(727) 278-5347
23 Total Sales
Map
Source: Stellar MLS
MLS Number: U7820149
APN: 09-30-15-74880-006-0100
- 12100 Seminole Blvd Unit 211
- 12100 Seminole Blvd Unit 96
- 12100 Seminole Blvd Unit 50
- 12100 Seminole Blvd Unit 285
- 12100 Seminole Blvd Unit 338
- 12100 Seminole Blvd Unit 97
- 12100 Seminole Blvd Unit 191
- 12100 Seminole Blvd Unit 239
- 12100 Seminole Blvd Unit 385
- 12100 Seminole Blvd Unit 84
- 12100 Seminole Blvd Unit 112
- 12100 Seminole Blvd Unit 13
- 12100 Seminole Blvd Unit 380
- 12100 Seminole Blvd Unit 271
- 12100 Seminole Blvd Unit 99
- 12100 Seminole Blvd Unit 135
- 12100 Seminole Blvd Unit 323
- 12100 Seminole Blvd Unit 339
- 12100 Seminole Blvd Unit 37
- 12100 Seminole Blvd Unit 141
- 12101 111th Ln
- 12125 111th Ln
- 12081 111th Ln
- 12149 111th Ln
- 12084 111th Ln
- 12043 111th Ln
- 11197 120th Terrace
- 11200 121st Terrace
- 12142 111th Ln
- 11201 120th Terrace
- 11172 120th Terrace
- 11201 121st Terrace
- 11196 120th Terrace
- 11224 121st Terrace
- 11225 120th Terrace
- 12197 111th Ln
- 11200 120th Terrace
- 12184 111th Ln
- 11225 121st Terrace
- xxxxx Major Blvd
