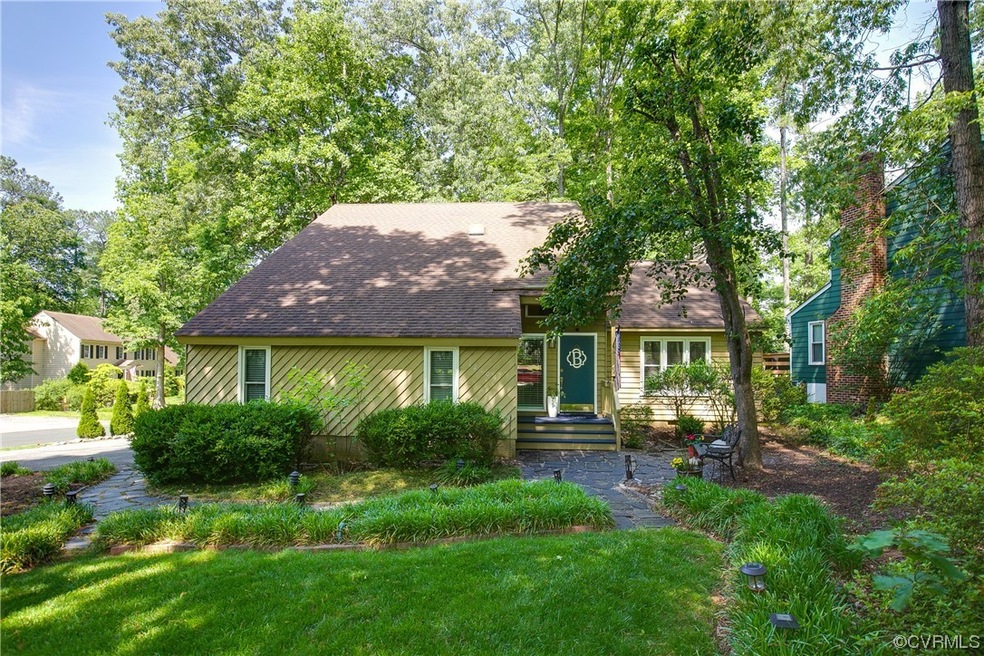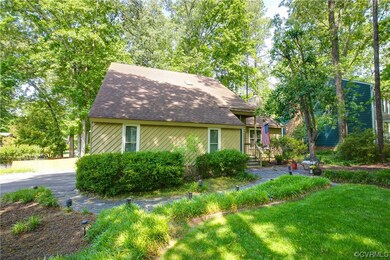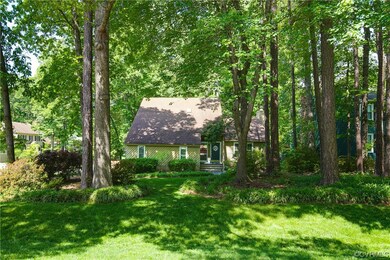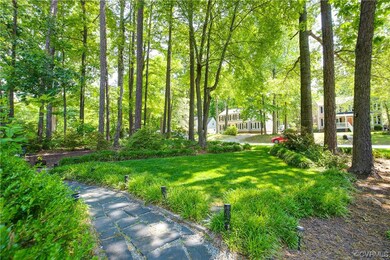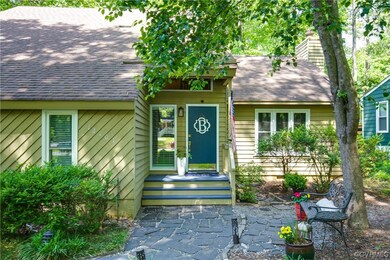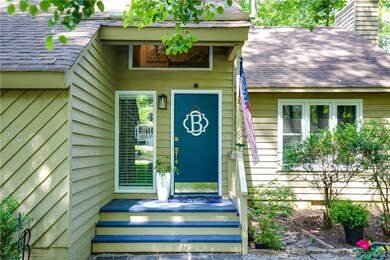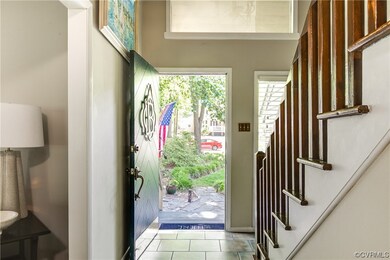
12101 Mountain Laurel Dr North Chesterfield, VA 23236
Estimated Value: $443,000 - $469,000
Highlights
- Clubhouse
- Contemporary Architecture
- Main Floor Bedroom
- Deck
- Wood Flooring
- Corner Lot
About This Home
As of June 2023Beautiful four bedroom, two bathroom home tucked away on a prominent corner lot in Smoketree Woods. Home has been wonderfully updated throughout the years, step inside to hardwood and tiled floors with plenty of natural light from new Pella windows. Spacious living room with vaulted ceiling, custom mantle over the wood burning fireplace and extra dining space. Flow into the eat-in kitchen complete with stainless steel appliances including gas range/double oven, custom cabinetry, quartz countertops, recessed lighting and more. Down the hallway leads to the Primary bedroom with walk-in closet and full bathroom with custom tiled walk-in shower. Laundry closet and access to the attached garage complete first level. Head upstairs to cozy landing perfect for a desk or reading nook, three spacious bedrooms with ample closet space and full hallway bathroom with custom tiled walk-in shower and bright skylight. Step outside from the kitchen or living room to an oversized 32’x12’ deck that overlooks the park-like yard with mature landscaping and firepit area making it a perfect spot to relax and unwind or host and entertain. Do not miss this move-in ready home and schedule your showing today!
Last Agent to Sell the Property
RPM Richmond Metro License #0225236209 Listed on: 05/12/2023
Home Details
Home Type
- Single Family
Est. Annual Taxes
- $2,764
Year Built
- Built in 1981
Lot Details
- 0.29 Acre Lot
- Cul-De-Sac
- Back Yard Fenced
- Corner Lot
- Zoning described as R9
Parking
- 1 Car Attached Garage
- Oversized Parking
- Driveway
Home Design
- Contemporary Architecture
- Brick Exterior Construction
- Composition Roof
- Wood Siding
Interior Spaces
- 1,954 Sq Ft Home
- 2-Story Property
- High Ceiling
- Ceiling Fan
- Wood Burning Fireplace
- Dining Area
- Fire and Smoke Detector
Kitchen
- Eat-In Kitchen
- Double Oven
- Gas Cooktop
- Microwave
- Dishwasher
- Granite Countertops
- Disposal
Flooring
- Wood
- Partially Carpeted
- Ceramic Tile
Bedrooms and Bathrooms
- 4 Bedrooms
- Main Floor Bedroom
- 2 Full Bathrooms
Outdoor Features
- Deck
- Rear Porch
Schools
- Gordon Elementary School
- Midlothian Middle School
- Monacan High School
Utilities
- Cooling Available
- Heating Available
- Water Heater
- Cable TV Available
Listing and Financial Details
- Tax Lot 55
- Assessor Parcel Number 737-69-93-19-200-000
Community Details
Recreation
- Community Pool
Additional Features
- Smoketree Woods Subdivision
- Clubhouse
Ownership History
Purchase Details
Home Financials for this Owner
Home Financials are based on the most recent Mortgage that was taken out on this home.Similar Homes in the area
Home Values in the Area
Average Home Value in this Area
Purchase History
| Date | Buyer | Sale Price | Title Company |
|---|---|---|---|
| Knittel Eli Douglas | $428,888 | Fidelity National Title |
Mortgage History
| Date | Status | Borrower | Loan Amount |
|---|---|---|---|
| Open | Knittel Eli Douglas | $337,600 | |
| Previous Owner | Brantingham Daniel H | $160,600 |
Property History
| Date | Event | Price | Change | Sq Ft Price |
|---|---|---|---|---|
| 06/16/2023 06/16/23 | Sold | $428,888 | +5.2% | $219 / Sq Ft |
| 05/16/2023 05/16/23 | Pending | -- | -- | -- |
| 05/12/2023 05/12/23 | For Sale | $407,500 | -- | $209 / Sq Ft |
Tax History Compared to Growth
Tax History
| Year | Tax Paid | Tax Assessment Tax Assessment Total Assessment is a certain percentage of the fair market value that is determined by local assessors to be the total taxable value of land and additions on the property. | Land | Improvement |
|---|---|---|---|---|
| 2024 | $4,194 | $401,900 | $69,000 | $332,900 |
| 2023 | $2,911 | $319,900 | $65,000 | $254,900 |
| 2022 | $2,764 | $300,400 | $60,000 | $240,400 |
| 2021 | $2,621 | $268,900 | $58,000 | $210,900 |
| 2020 | $2,479 | $260,900 | $58,000 | $202,900 |
| 2019 | $2,246 | $236,400 | $55,000 | $181,400 |
| 2018 | $2,135 | $224,700 | $52,000 | $172,700 |
| 2017 | $2,099 | $218,600 | $52,000 | $166,600 |
| 2016 | $2,007 | $209,100 | $52,000 | $157,100 |
| 2015 | $2,022 | $208,000 | $52,000 | $156,000 |
| 2014 | $1,877 | $192,900 | $52,000 | $140,900 |
Agents Affiliated with this Home
-
Matt Brantingham

Seller's Agent in 2023
Matt Brantingham
RPM Richmond Metro
(804) 993-4776
1 in this area
22 Total Sales
-
Carly Simonds

Buyer's Agent in 2023
Carly Simonds
Weichert Corporate
(703) 587-0362
2 in this area
9 Total Sales
Map
Source: Central Virginia Regional MLS
MLS Number: 2311510
APN: 737-69-93-19-200-000
- 11809 Pleasanthill Ct
- 301 Smoketree Terrace
- 418 Pleasanthill Dr
- 619 Spirea Rd
- 121 Avebury Dr
- 12001 Bondurant Dr
- 11950 Lucks Ln
- 11970 Lucks Ln
- 11960 Lucks Ln
- 11621 Old Lewiston Rd
- 1217 Gladstone Glen Place
- 1215 Gladstone Glen Place
- 12613 Dawnridge Ct
- 12140 Wexwood Dr
- 717 Shadowhill Ct
- 13102 Walton Bluff Place
- 845 Watch Hill Rd
- 11761 Edenberry Dr
- 1206 Cedar Crossing Terrace
- 1025 Arborway Ln
- 12101 Mountain Laurel Dr
- 12107 Mountain Laurel Dr
- 12106 Gordon School Rd
- 12043 Mountain Laurel Dr
- 12113 Mountain Laurel Dr
- 12107 Gordon School Rd
- 12100 Mountain Laurel Dr
- 12106 Mountain Laurel Dr
- 703 Ferrylanding Dr
- 12037 Mountain Laurel Dr
- 12112 Gordon School Rd
- 12115 Mountain Laurel Dr
- 12037 Gordon School Rd
- 12112 Mountain Laurel Dr
- 12113 Gordon School Rd
- 701 Ferrylanding Dr
- 12036 Mountain Laurel Dr
- 803 Ferrylanding Dr
- 12114 Mountain Laurel Dr
- 12031 Mountain Laurel Dr
