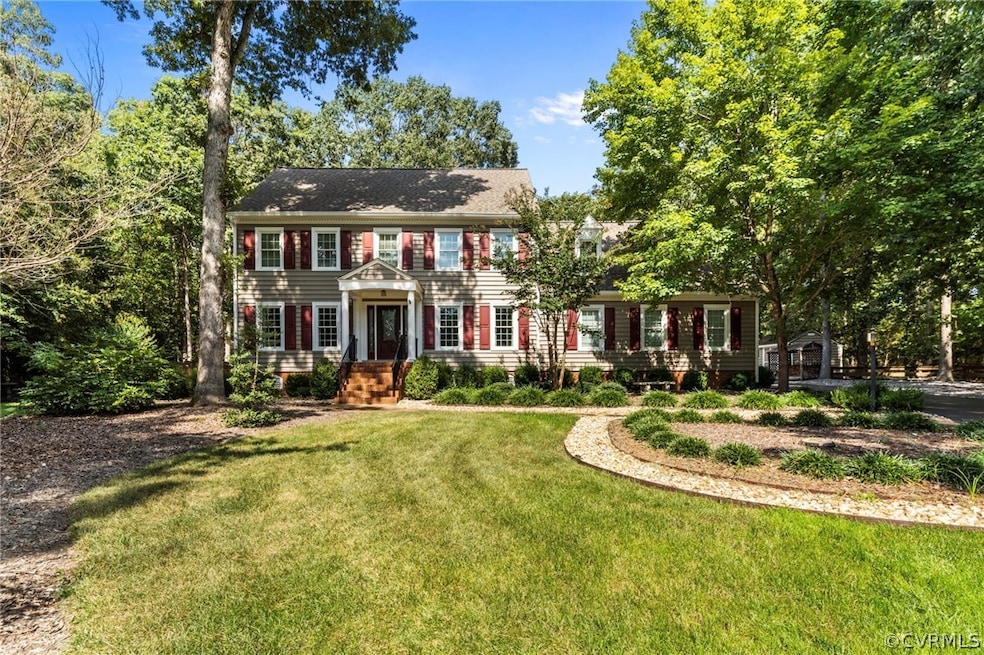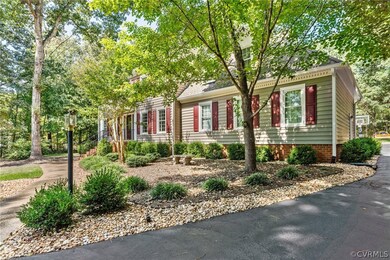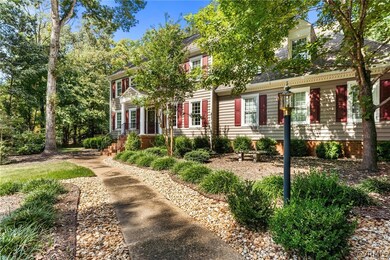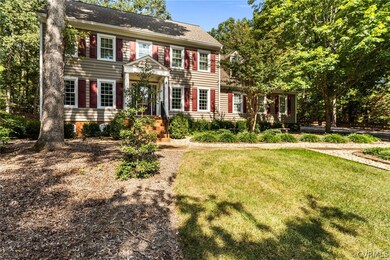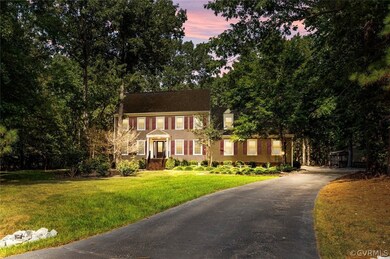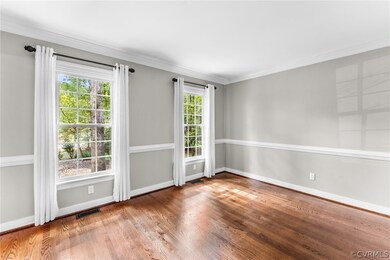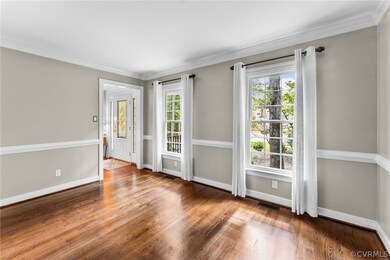
12101 Prince Philip Place Chesterfield, VA 23838
South Chesterfield County NeighborhoodEstimated Value: $563,956 - $600,000
Highlights
- Deck
- Wood Flooring
- Granite Countertops
- Transitional Architecture
- Separate Formal Living Room
- Breakfast Area or Nook
About This Home
As of October 2022AMAZING Meticulously maintained home nestled in the sought out Windsor Park Community! Lovely curb appeal including; landscaped yard, paved driveway with a back-load 2 car garage, detached shed & a custom wood shed for firewood! Upon entry is the formal dining and living room that leads into the GORGEOUS kitchen that features stainless steel appliances, ample cabinet space, gorgeous granite countertops, hardwood floors and a large bright eat-in dining area. The large family room is the perfect spot to cozy up on those fall nights around the wood-burning fireplace. Completing the first level is the STUNNING Florida room with wall to wall windows with access to the backyard. Upstairs is the primary owners bedroom with luxury en-suite bathroom and 3 additional generously sized bedrooms. The finished off third floor is perfect for a media room, play room or guest room and also includes a half bathroom! To seal the deal is the private backyard oasis with a deck, gazebo and a huge yard with trees surrounding! Come see this house today and call it HOME!
Last Agent to Sell the Property
The Hogan Group Real Estate License #0225093823 Listed on: 09/20/2022

Home Details
Home Type
- Single Family
Est. Annual Taxes
- $3,976
Year Built
- Built in 1991
Lot Details
- 1.27 Acre Lot
- Cul-De-Sac
- Sprinkler System
- Zoning described as R25
HOA Fees
- $84 Monthly HOA Fees
Parking
- 2 Car Direct Access Garage
- Garage Door Opener
Home Design
- Transitional Architecture
- Frame Construction
- Shingle Roof
- Composition Roof
- Vinyl Siding
Interior Spaces
- 3,532 Sq Ft Home
- 3-Story Property
- Built-In Features
- Bookcases
- Ceiling Fan
- Recessed Lighting
- Wood Burning Fireplace
- Fireplace Features Masonry
- Bay Window
- Separate Formal Living Room
- Dining Area
- Crawl Space
Kitchen
- Breakfast Area or Nook
- Eat-In Kitchen
- Oven
- Stove
- Microwave
- Dishwasher
- Granite Countertops
- Disposal
Flooring
- Wood
- Partially Carpeted
Bedrooms and Bathrooms
- 4 Bedrooms
- En-Suite Primary Bedroom
- Walk-In Closet
- Double Vanity
Laundry
- Dryer
- Washer
Outdoor Features
- Deck
- Gazebo
- Shed
Schools
- Grange Hall Elementary School
- Bailey Bridge Middle School
- Manchester High School
Utilities
- Central Air
- Heat Pump System
- Water Heater
- Septic Tank
Community Details
- Windsor Park Subdivision
Listing and Financial Details
- Tax Lot 3
- Assessor Parcel Number 725-64-74-07-600-000
Ownership History
Purchase Details
Home Financials for this Owner
Home Financials are based on the most recent Mortgage that was taken out on this home.Similar Homes in the area
Home Values in the Area
Average Home Value in this Area
Purchase History
| Date | Buyer | Sale Price | Title Company |
|---|---|---|---|
| Maas Cristene | $494,000 | Old Republic National Title |
Mortgage History
| Date | Status | Borrower | Loan Amount |
|---|---|---|---|
| Previous Owner | Scott James P | $170,000 | |
| Previous Owner | Scott James P | $185,000 |
Property History
| Date | Event | Price | Change | Sq Ft Price |
|---|---|---|---|---|
| 10/06/2022 10/06/22 | Sold | $494,000 | -1.0% | $140 / Sq Ft |
| 09/26/2022 09/26/22 | Pending | -- | -- | -- |
| 09/20/2022 09/20/22 | For Sale | $499,000 | -- | $141 / Sq Ft |
Tax History Compared to Growth
Tax History
| Year | Tax Paid | Tax Assessment Tax Assessment Total Assessment is a certain percentage of the fair market value that is determined by local assessors to be the total taxable value of land and additions on the property. | Land | Improvement |
|---|---|---|---|---|
| 2024 | $4,701 | $503,700 | $82,400 | $421,300 |
| 2023 | $4,145 | $455,500 | $82,400 | $373,100 |
| 2022 | $3,976 | $432,200 | $74,400 | $357,800 |
| 2021 | $3,601 | $372,100 | $71,400 | $300,700 |
| 2020 | $3,369 | $354,600 | $71,400 | $283,200 |
| 2019 | $3,304 | $347,800 | $71,300 | $276,500 |
| 2018 | $3,416 | $359,600 | $71,300 | $288,300 |
| 2017 | $3,445 | $358,900 | $71,300 | $287,600 |
| 2016 | $2,757 | $332,900 | $71,300 | $261,600 |
| 2015 | $2,818 | $290,900 | $71,300 | $219,600 |
| 2014 | $2,762 | $285,100 | $71,300 | $213,800 |
Agents Affiliated with this Home
-
Mike Hogan

Seller's Agent in 2022
Mike Hogan
The Hogan Group Real Estate
(804) 655-0751
17 in this area
1,034 Total Sales
-
Sydney Garwood

Seller Co-Listing Agent in 2022
Sydney Garwood
The Hogan Group Real Estate
(240) 394-2435
2 in this area
46 Total Sales
-
Kimberly Napier

Buyer's Agent in 2022
Kimberly Napier
James River Realty Group LLC
(804) 931-3217
1 in this area
64 Total Sales
Map
Source: Central Virginia Regional MLS
MLS Number: 2226056
APN: 725-64-74-07-600-000
- 12419 Trumpington Ct
- 13601 River Rd
- 13731 Brandy Oaks Terrace
- 12207 Balta Rd
- 12610 Second Branch Rd
- 11701 Winterpock Rd
- 11912 Longtown Dr
- 11701 Longtown Dr
- 11006 Brandy Oaks Blvd
- 18612 Holly Crest Dr
- 15306 Willow Hill Ln
- 11800 Winterpock Rd
- 10601 Winterpock Rd
- 9612 Prince James Place
- 14924 Willow Hill Ln
- 13700 Orchid Dr
- 10501 Pembrooke Dock Place
- 14204 Summercreek Ct
- 10537 Beachcrest Ct
- 10006 Brightstone Dr
- 12101 Prince Philip Place
- 12100 Prince Philip Place
- 11541 Riverpark Way
- 12113 Prince Philip Place
- 12200 Prince Philip Ln
- 12102 Prince Philip Place
- 12013 Riverway Rd
- 12206 Prince Philip Ln
- 12007 Riverway Rd
- 11501 Riverpark Way
- 11521 Riverpark Way
- 12201 Prince Philip Ct
- 12001 Riverway Rd
- 12212 Prince Philip Ln
- 12200 Prince Philip Ct
- 12111 River Rd
- 11551 Riverpark Way
- 11500 Riverpark Way
- 12207 Prince Philip Ct
- 11601 Riverpark Way
