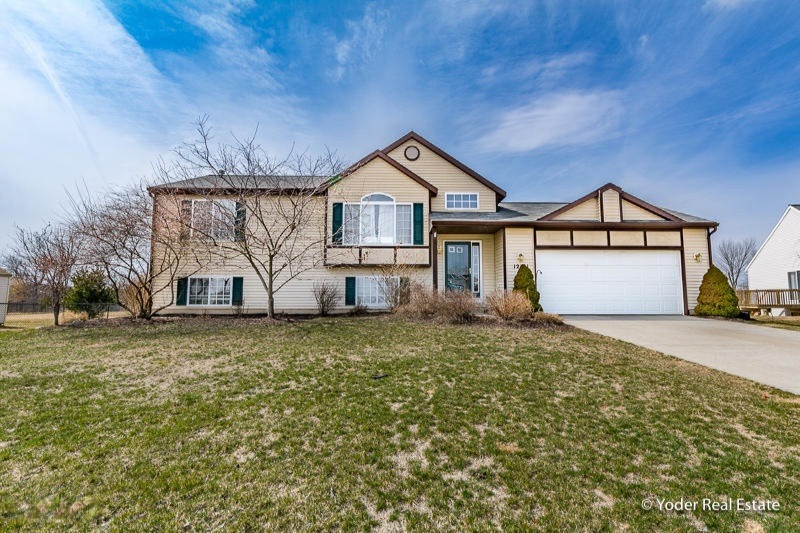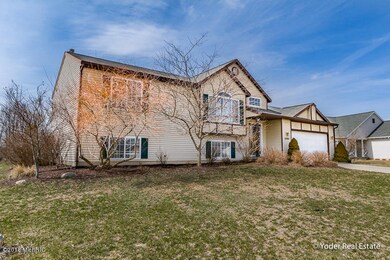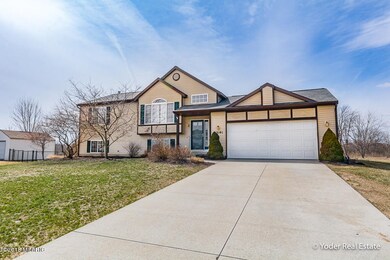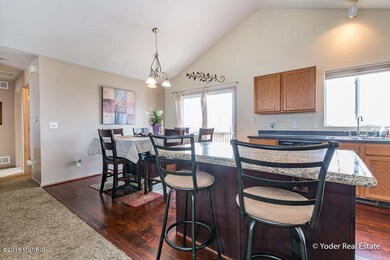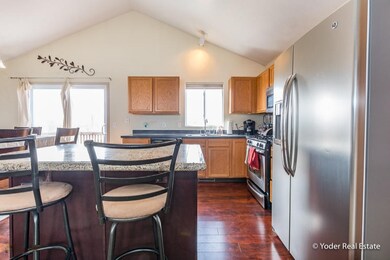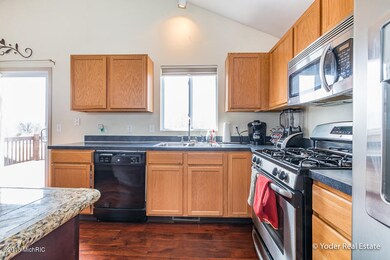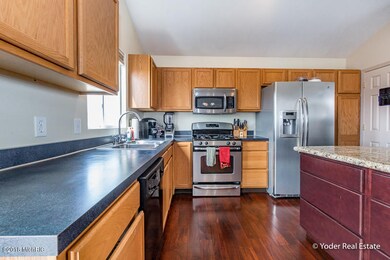
12101 Russell Way Ct Unit 18 Cedar Springs, MI 49319
Highlights
- Deck
- Wood Flooring
- Patio
- Recreation Room
- 2 Car Attached Garage
- Living Room
About This Home
As of October 2022The true comforts of home await at this 4 bed 2 bath bi-level home in Cedar Springs. Step through the front door to gaze upon an open floor plan lined with hardwood flooring and vaulted ceilings. A spacious and open great room serves as the heart of the home and the perfect setting for gatherings of loved ones. Step down to the finished walkout lower level to find a cozy rec room and spa-like bathroom. Gaze out to the backyard and savor the picturesque views of White Pine Trail, which is just steps away from a fun playhouse that's wired & insulated. Round out the day next to a crackling bonfire, sharing stories and marshmallows under the stars. Seller has generously provided a 12 month home warranty for buyer peace of mind.
Last Agent to Sell the Property
Kevin Yoder
Yoder Real Estate - I
Home Details
Home Type
- Single Family
Est. Annual Taxes
- $1,792
Year Built
- Built in 2008
Lot Details
- 0.47 Acre Lot
- Lot Dimensions are 106x176x100x230
- Shrub
- Level Lot
- Garden
HOA Fees
- $63 Monthly HOA Fees
Parking
- 2 Car Attached Garage
Home Design
- Composition Roof
- Vinyl Siding
Interior Spaces
- 1,802 Sq Ft Home
- 1-Story Property
- Ceiling Fan
- Living Room
- Dining Area
- Recreation Room
Kitchen
- Range
- Microwave
- Dishwasher
- Kitchen Island
- Snack Bar or Counter
Flooring
- Wood
- Ceramic Tile
Bedrooms and Bathrooms
- 4 Bedrooms | 2 Main Level Bedrooms
- 2 Full Bathrooms
Laundry
- Laundry on main level
- Dryer
- Washer
Basement
- Walk-Out Basement
- Basement Fills Entire Space Under The House
- Natural lighting in basement
Outdoor Features
- Deck
- Patio
Utilities
- Forced Air Heating and Cooling System
- Heating System Uses Natural Gas
- Well
- Septic System
Community Details
- Association fees include water, snow removal
Listing and Financial Details
- Home warranty included in the sale of the property
Map
Home Values in the Area
Average Home Value in this Area
Property History
| Date | Event | Price | Change | Sq Ft Price |
|---|---|---|---|---|
| 10/12/2022 10/12/22 | Sold | $311,500 | +3.8% | $159 / Sq Ft |
| 09/20/2022 09/20/22 | Pending | -- | -- | -- |
| 09/14/2022 09/14/22 | For Sale | $300,000 | +50.0% | $153 / Sq Ft |
| 05/02/2018 05/02/18 | Sold | $200,000 | +5.3% | $111 / Sq Ft |
| 04/09/2018 04/09/18 | Pending | -- | -- | -- |
| 04/05/2018 04/05/18 | For Sale | $190,000 | -- | $105 / Sq Ft |
Tax History
| Year | Tax Paid | Tax Assessment Tax Assessment Total Assessment is a certain percentage of the fair market value that is determined by local assessors to be the total taxable value of land and additions on the property. | Land | Improvement |
|---|---|---|---|---|
| 2024 | $3,724 | $153,900 | $0 | $0 |
| 2023 | $4,152 | $152,200 | $0 | $0 |
| 2022 | $2,745 | $116,500 | $0 | $0 |
| 2021 | $2,762 | $106,700 | $0 | $0 |
| 2020 | $2,296 | $100,100 | $0 | $0 |
| 2019 | $2,701 | $88,300 | $0 | $0 |
| 2018 | $1,841 | $72,900 | $0 | $0 |
| 2017 | $1,792 | $68,400 | $0 | $0 |
| 2016 | $1,727 | $63,800 | $0 | $0 |
| 2015 | -- | $63,800 | $0 | $0 |
| 2013 | -- | $60,000 | $0 | $0 |
Mortgage History
| Date | Status | Loan Amount | Loan Type |
|---|---|---|---|
| Open | $233,625 | New Conventional | |
| Previous Owner | $190,000 | New Conventional | |
| Previous Owner | $150,488 | FHA | |
| Previous Owner | $139,250 | New Conventional | |
| Previous Owner | $140,454 | Purchase Money Mortgage |
Deed History
| Date | Type | Sale Price | Title Company |
|---|---|---|---|
| Warranty Deed | $311,500 | -- | |
| Warranty Deed | $200,000 | Clearstream Title | |
| Quit Claim Deed | -- | Chicago Title | |
| Warranty Deed | $135,000 | Chicago Title |
Similar Homes in Cedar Springs, MI
Source: Southwestern Michigan Association of REALTORS®
MLS Number: 18013063
APN: 41-06-12-180-018
- 531 Hawk Wood Ct
- 11975 Northland Dr
- 11975 Northland Dr Unit M6- Modular
- 11975 Northland Dr Unit M1 Modular
- 11975 Northland Dr Unit M7 Modular
- 11975 Northland Dr Unit M3- Modular
- 12717 Northland Dr NE
- 3505 Owen Dr
- 4701 Wood Valley Ct NE
- 14115 Edgerton Ave NE
- 12984 Northland Dr NE
- 5252 Indian Lakes Rd NE
- 3955/3969 Cedar Rv Dr
- 11830 Crystal Ridge Dr NE
- 13099 Ritchie Ave NE
- 11726 Ridge Water Dr NE
- 4517 Gemini St NE
- 5680 Kingsley Dr
- 13033 Ritchie Ave NE
- 5652 Kingsley Dr NE
