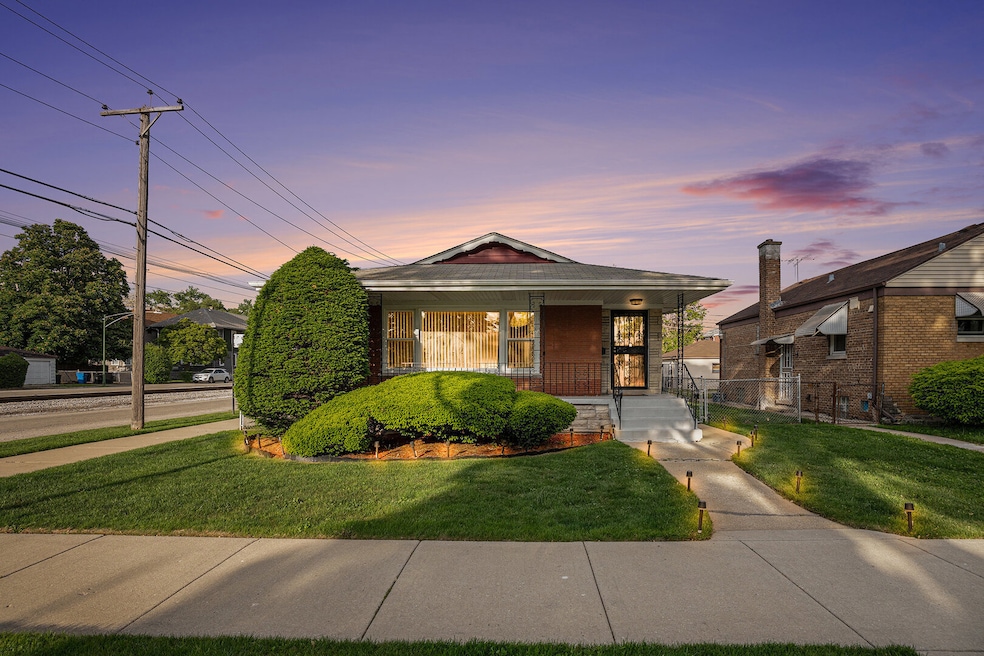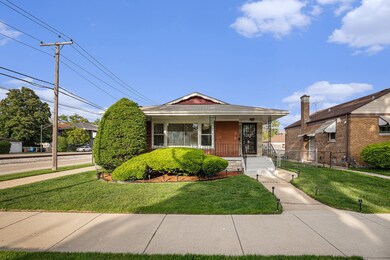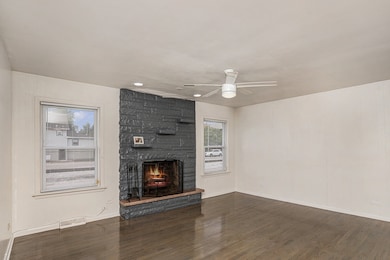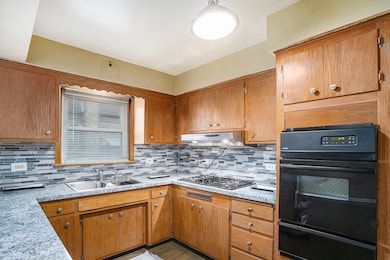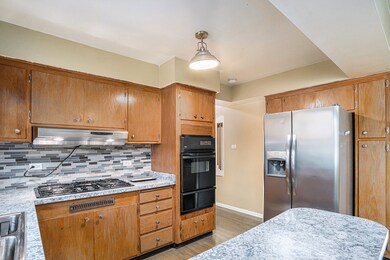
12101 S Lafayette Ave Chicago, IL 60628
West Pullman NeighborhoodEstimated payment $2,059/month
Highlights
- Very Popular Property
- 1-minute walk to State Street Station
- Corner Lot
- Ranch Style House
- Wood Flooring
- Laundry Room
About This Home
Welcome to this beautifully maintained corner-lot ranch in the heart of Chicago's Historic West Pullman neighborhood. Situated on a quiet, tree-lined street, this classic 3-bedroom, 2-bath home offers timeless charm and comfort. Step inside to discover a bright and spacious living area with large windows that flood the home with natural light. The layout flows seamlessly into a well-appointed kitchen-perfect for both everyday living and entertaining. Each bedroom offers great space and warm hardwood flooring throughout. This home sits on a corner lot, offering ample yard space for gardening, entertaining, or expansion. Enjoy the curb appeal, and convenient access to the Metra Line to commute with ease. A full basement offers untapped potential-ideal for a family room, home gym, or additional storage. Conveniently located near parks, schools, public transportation, and expressways, 12101 S Lafayette puts you minutes away from everything you need-while nestled in a community rich with history and pride. Windows, Hvac, and Garage Roof replaced in 2023. Train is extremely quiet due to the windows that were installed. Don't miss this opportunity to own a well-loved home in one of Chicago's most enduring neighborhoods. Schedule your showing today!
Home Details
Home Type
- Single Family
Est. Annual Taxes
- $2,543
Year Built
- Built in 1957
Lot Details
- Lot Dimensions are 46x123
- Corner Lot
Parking
- 2 Car Garage
- Driveway
Home Design
- Ranch Style House
- Brick Exterior Construction
- Asphalt Roof
Interior Spaces
- 1,698 Sq Ft Home
- Wood Burning Fireplace
- Entrance Foyer
- Family Room
- Living Room with Fireplace
- Combination Kitchen and Dining Room
- Wood Flooring
- Basement Fills Entire Space Under The House
- Range
- Laundry Room
Bedrooms and Bathrooms
- 3 Bedrooms
- 3 Potential Bedrooms
- 2 Full Bathrooms
Utilities
- Central Air
- Heating System Uses Natural Gas
Listing and Financial Details
- Homeowner Tax Exemptions
Map
Home Values in the Area
Average Home Value in this Area
Tax History
| Year | Tax Paid | Tax Assessment Tax Assessment Total Assessment is a certain percentage of the fair market value that is determined by local assessors to be the total taxable value of land and additions on the property. | Land | Improvement |
|---|---|---|---|---|
| 2024 | $2,454 | $14,000 | $3,402 | $10,598 |
| 2023 | $2,454 | $16,000 | $2,835 | $13,165 |
| 2022 | $2,454 | $16,000 | $2,835 | $13,165 |
| 2021 | $2,421 | $16,000 | $2,835 | $13,165 |
| 2020 | $1,488 | $10,384 | $3,118 | $7,266 |
| 2019 | $1,470 | $11,411 | $3,118 | $8,293 |
| 2018 | $1,443 | $11,411 | $3,118 | $8,293 |
| 2017 | $3,245 | $15,039 | $2,835 | $12,204 |
| 2016 | $714 | $15,039 | $2,835 | $12,204 |
| 2015 | $686 | $15,039 | $2,835 | $12,204 |
| 2014 | $680 | $13,168 | $2,551 | $10,617 |
| 2013 | $683 | $13,168 | $2,551 | $10,617 |
Property History
| Date | Event | Price | Change | Sq Ft Price |
|---|---|---|---|---|
| 05/30/2025 05/30/25 | For Sale | $329,000 | -- | $194 / Sq Ft |
Purchase History
| Date | Type | Sale Price | Title Company |
|---|---|---|---|
| Interfamily Deed Transfer | -- | Attorney |
Similar Homes in Chicago, IL
Source: Midwest Real Estate Data (MRED)
MLS Number: 12379640
APN: 25-28-223-001-0000
- 12115 S State St
- 12059 S State St
- 12028 S Lafayette Ave
- 12137 S Perry Ave
- 12044 S Perry Ave
- 12205 S State St
- 11949 S Lafayette Ave
- 12010 S Michigan Ave
- 11945 S State St
- 11935 S Perry Ave
- 11941 S La Salle St
- 12132 S Wentworth Ave
- 12155 S Yale Ave
- 21 E 123rd St
- 11923 S Wentworth Ave
- 11854 S Lafayette Ave
- 11842 S State St
- 12321 S La Salle St
- 11845 S Perry Ave
- 12109 S Princeton Ave
