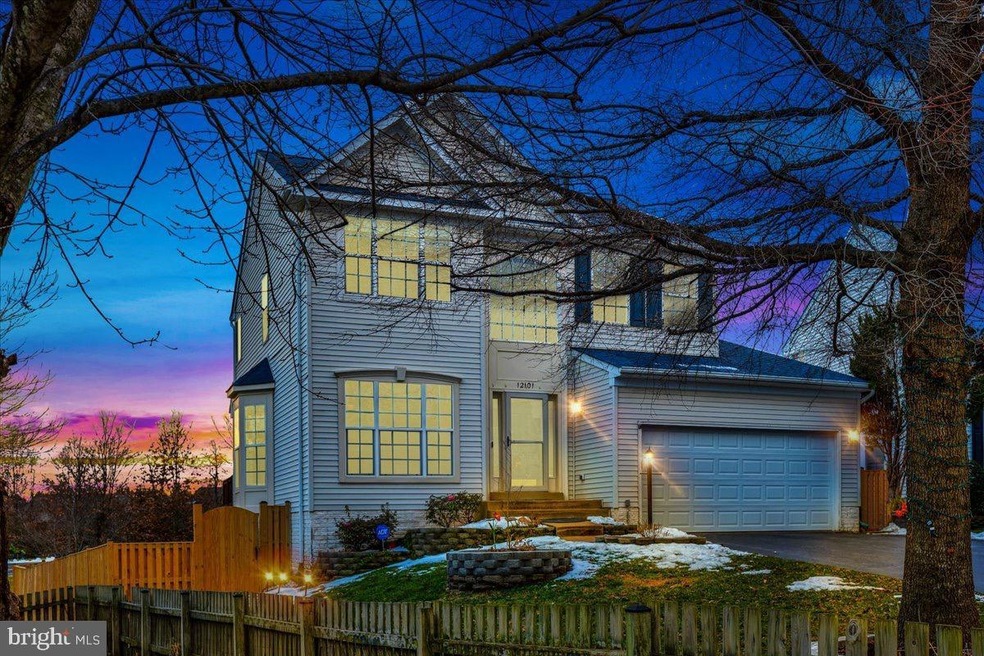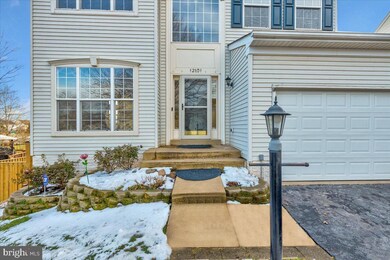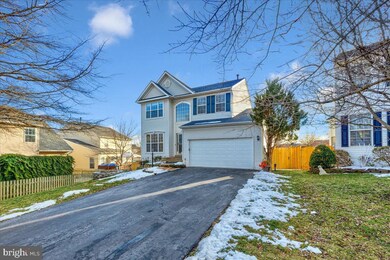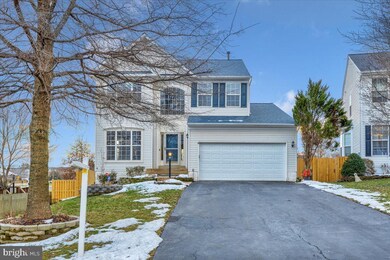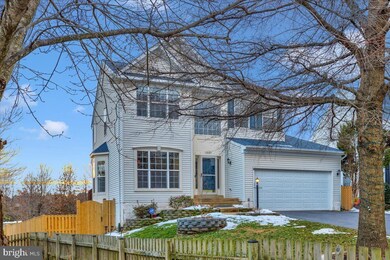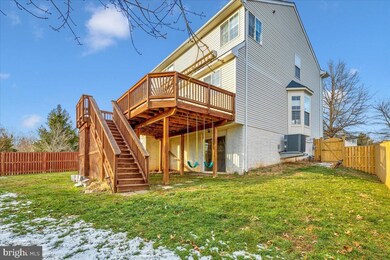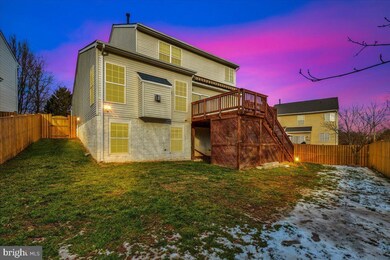
12101 Sandown Ct Bristow, VA 20136
Linton Hall NeighborhoodEstimated Value: $752,000 - $767,000
Highlights
- Open Floorplan
- Wood Flooring
- 2 Car Attached Garage
- Gainesville Middle School Rated A-
- 2 Fireplaces
- More Than Two Accessible Exits
About This Home
As of February 2022STUNNING & MOVE-IN READY 4 bedroom and 3.5-bathroom home located in the highly sought-after community of Sheffield Manner! Spacious main level with open-floor plan between the living room, dining area and kitchen that is perfect for entertainment and social gatherings. Great kitchen with island perfect for meal preparation with cook top and wall-oven, beautifully tiled flooring with recessed lighting. The spacious living room has a gas fireplace and large windows that allow for an abundance of natural light to enter the space. The main level wraps around to the foyer located in the front of the house. Fully finished basement with a living room, bathroom as well as an additional bedroom. The basement walks out to a large fenced in backyard. This home is freshly painted and ready to move in!
***Major updates, roof 2019, washer/dryer 2018, HVAC 2017, Water heater 2017, double oven 2015***
Home Details
Home Type
- Single Family
Est. Annual Taxes
- $5,874
Year Built
- Built in 2002
Lot Details
- Wood Fence
- Property is zoned R6, SUBURBAN RESIDENTIAL(6/ACRE)
HOA Fees
- $80 Monthly HOA Fees
Parking
- 2 Car Attached Garage
- Front Facing Garage
- Garage Door Opener
- Driveway
Home Design
- Slab Foundation
- Shingle Roof
- Composition Roof
- Vinyl Siding
Interior Spaces
- Property has 2 Levels
- Open Floorplan
- 2 Fireplaces
Kitchen
- Built-In Oven
- Cooktop
- Extra Refrigerator or Freezer
- Ice Maker
- Dishwasher
- Disposal
Flooring
- Wood
- Carpet
Bedrooms and Bathrooms
- 4 Main Level Bedrooms
Laundry
- Electric Dryer
- Washer
Finished Basement
- Heated Basement
- Walk-Out Basement
- Interior and Exterior Basement Entry
- Basement Windows
Accessible Home Design
- More Than Two Accessible Exits
- Level Entry For Accessibility
Schools
- Chris Yung Elementary School
- Gainesville Middle School
- Stonewall Jackson High School
Utilities
- Forced Air Heating and Cooling System
- Natural Gas Water Heater
Community Details
- Association fees include common area maintenance, pool(s), recreation facility, trash, snow removal
- Sequoia Management HOA, Phone Number (703) 803-9641
- Sheffield Manor Subdivision
Listing and Financial Details
- Tax Lot 03
- Assessor Parcel Number 7596-13-8600
Ownership History
Purchase Details
Home Financials for this Owner
Home Financials are based on the most recent Mortgage that was taken out on this home.Purchase Details
Home Financials for this Owner
Home Financials are based on the most recent Mortgage that was taken out on this home.Purchase Details
Similar Homes in the area
Home Values in the Area
Average Home Value in this Area
Purchase History
| Date | Buyer | Sale Price | Title Company |
|---|---|---|---|
| Bowles David Jose | $665,000 | Universal Title | |
| Sanders Audie K | $287,740 | -- | |
| Richmond American Homes Of Va | $407,880 | -- |
Mortgage History
| Date | Status | Borrower | Loan Amount |
|---|---|---|---|
| Open | Bowles David Jose | $589,500 | |
| Closed | Bowles David Jose | $589,500 | |
| Previous Owner | Sanders Audie K | $178,000 | |
| Previous Owner | Sanders Audie K | $30,000 | |
| Previous Owner | Sanders Audie K | $227,750 |
Property History
| Date | Event | Price | Change | Sq Ft Price |
|---|---|---|---|---|
| 02/14/2022 02/14/22 | Sold | $665,000 | +16.7% | $201 / Sq Ft |
| 01/24/2022 01/24/22 | Pending | -- | -- | -- |
| 01/21/2022 01/21/22 | For Sale | $569,999 | -- | $172 / Sq Ft |
Tax History Compared to Growth
Tax History
| Year | Tax Paid | Tax Assessment Tax Assessment Total Assessment is a certain percentage of the fair market value that is determined by local assessors to be the total taxable value of land and additions on the property. | Land | Improvement |
|---|---|---|---|---|
| 2024 | $6,190 | $622,400 | $187,800 | $434,600 |
| 2023 | $6,029 | $579,400 | $148,300 | $431,100 |
| 2022 | $6,105 | $562,300 | $148,300 | $414,000 |
| 2021 | $5,804 | $481,400 | $115,800 | $365,600 |
| 2020 | $7,107 | $458,500 | $115,800 | $342,700 |
| 2019 | $6,637 | $428,200 | $115,800 | $312,400 |
| 2018 | $5,140 | $425,700 | $115,800 | $309,900 |
| 2017 | $39 | $407,200 | $115,800 | $291,400 |
| 2016 | $39 | $410,400 | $113,900 | $296,500 |
| 2015 | $4,723 | $385,500 | $106,500 | $279,000 |
| 2014 | $4,723 | $377,900 | $104,200 | $273,700 |
Agents Affiliated with this Home
-
Lewis Sully

Seller's Agent in 2022
Lewis Sully
KW United
(915) 479-0279
1 in this area
3 Total Sales
-
Jeffrey Pennington

Seller Co-Listing Agent in 2022
Jeffrey Pennington
Samson Properties
(703) 906-1624
1 in this area
43 Total Sales
-
Keysha Washington

Buyer's Agent in 2022
Keysha Washington
Samson Properties
(571) 316-4124
5 in this area
173 Total Sales
Map
Source: Bright MLS
MLS Number: VAPW2016748
APN: 7596-13-8600
- 8807 Grantham Ct
- 8754 Grantham Ct
- 9078 Brewer Creek Place
- 12012 Sorrel River Way
- 12253 Tulane Falls Dr
- 12013 Kemps Landing Cir
- 9016 Brewer Creek Place
- 9005 Brewer Creek Place
- 11917 Hayes Station Way
- 9146 Ribbon Falls Loop
- 9207 Cascade Falls Dr
- 11914 Rayborn Creek Dr
- 12205 Desoto Falls Ct
- 8623 Airwick Ln
- 12149 Jennell Dr
- 12649 Victory Lakes Loop
- 9338 Falling Water Dr
- 9204 Alvyn Lake Cir
- 11897 Benton Lake Rd
- 7948 Sequoia Park Way
- 12101 Sandown Ct
- 12105 Sandown Ct
- 8656 Huddersfield Way
- 8650 Huddersfield Way
- 8654 Huddersfield Way
- 12109 Sandown Ct
- 12108 Sandown Ct
- 8634 Huddersfield Way
- 12113 Sandown Ct
- 12176 University Blvd
- 121101 Sandown Ct
- 12117 Sandown Ct
- 8649 Huddersfield Way
- 8630 Huddersfield Way
- 8653 Huddersfield Way
- 12121 Sandown Ct
- 12120 Sandown Ct
- 8633 Huddersfield Way
- 8626 Huddersfield Way
- 8645 Huddersfield Way
