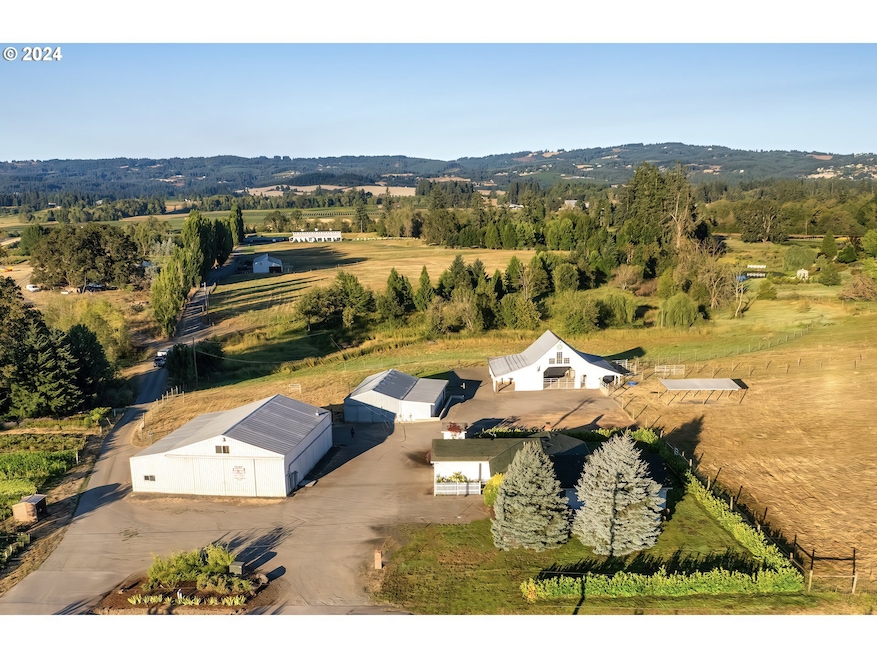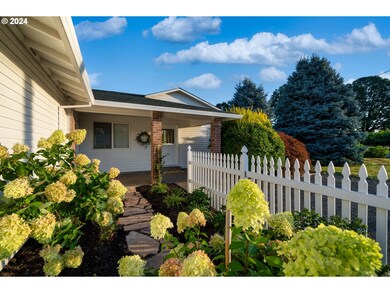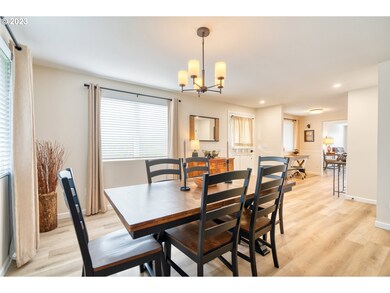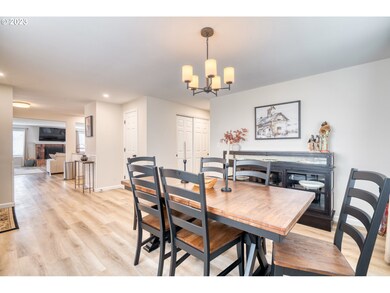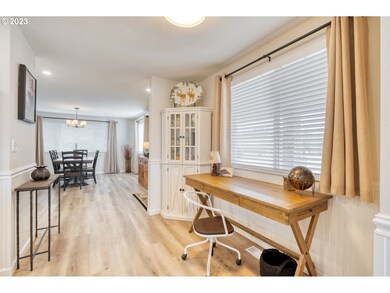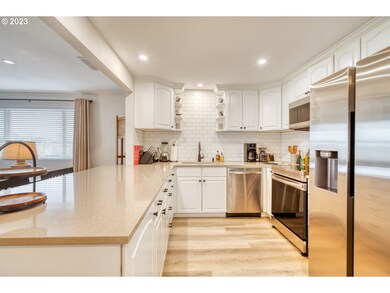
$1,295,000
- 4 Beds
- 3.5 Baths
- 2,932 Sq Ft
- 11650 SW Hillsboro Hwy
- Hillsboro, OR
Welcome home! Nestled on 10+ acres of private seclusion, yet just 7 minutes to downtown Hillsboro, this sprawling county estate has so much to offer. Custom detail and quality prevail throughout the gorgeous kitchen with Silestone quartz counters, large living room with gleaming Brazilian cherry floors, and expansive windows framing Mt Hood and valley views. Walk-out basement boasts living room
Jim Collison Windermere West LLC
